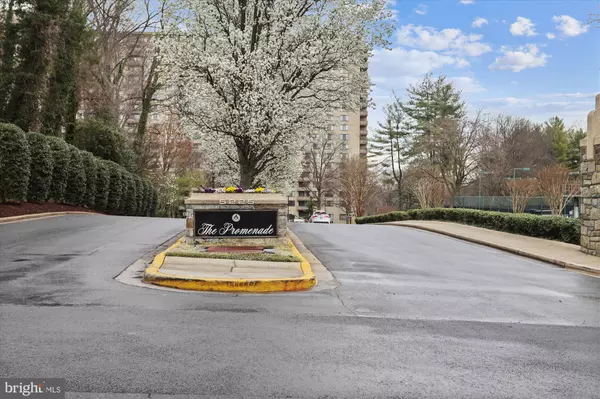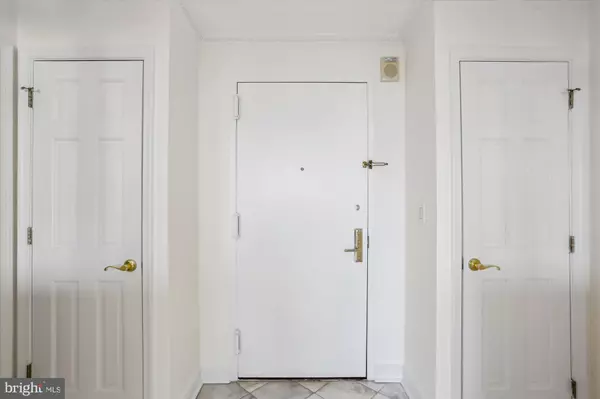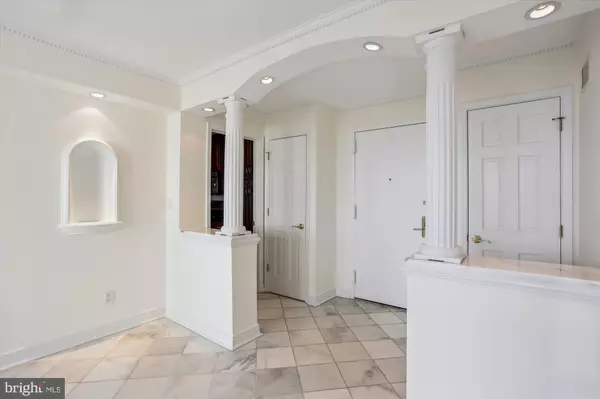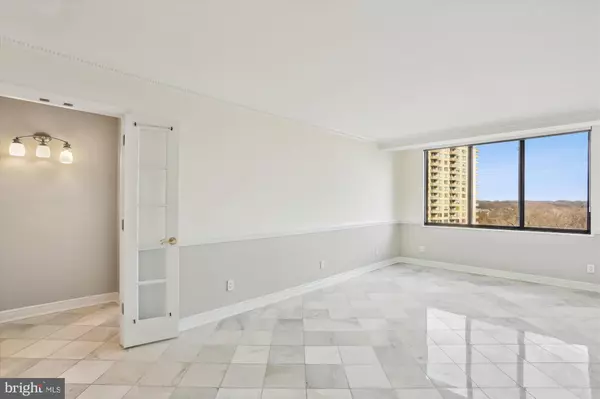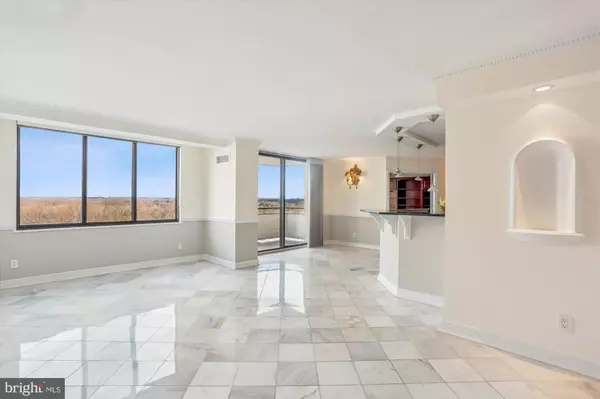2 Beds
2 Baths
1,962 SqFt
2 Beds
2 Baths
1,962 SqFt
Key Details
Property Type Condo
Sub Type Condo/Co-op
Listing Status Active
Purchase Type For Sale
Square Footage 1,962 sqft
Price per Sqft $280
Subdivision Promenade Towers
MLS Listing ID MDMC2159596
Style Contemporary,Traditional
Bedrooms 2
Full Baths 2
Condo Fees $2,538/mo
HOA Y/N N
Abv Grd Liv Area 1,962
Originating Board BRIGHT
Year Built 1973
Annual Tax Amount $6,148
Tax Year 2024
Property Description
Location
State MD
County Montgomery
Zoning RESIDENTIAL
Rooms
Other Rooms Living Room, Dining Room, Primary Bedroom, Sitting Room, Bedroom 2, Kitchen, Foyer, Office, Bathroom 2, Primary Bathroom
Main Level Bedrooms 2
Interior
Interior Features Bathroom - Tub Shower, Carpet, Ceiling Fan(s), Crown Moldings, Dining Area, Entry Level Bedroom, Floor Plan - Open, Kitchen - Gourmet, Chair Railings, Primary Bath(s), Pantry, Recessed Lighting, Upgraded Countertops, Walk-in Closet(s), Window Treatments, Wood Floors
Hot Water Natural Gas
Heating Forced Air
Cooling Central A/C
Flooring Ceramic Tile, Carpet
Equipment Built-In Microwave, Dishwasher, Disposal, Exhaust Fan, Icemaker, Microwave, Oven - Self Cleaning, Oven/Range - Gas, Stainless Steel Appliances, Stove
Fireplace N
Window Features Double Pane,Sliding
Appliance Built-In Microwave, Dishwasher, Disposal, Exhaust Fan, Icemaker, Microwave, Oven - Self Cleaning, Oven/Range - Gas, Stainless Steel Appliances, Stove
Heat Source Natural Gas
Exterior
Exterior Feature Balconies- Multiple
Parking Features Underground
Garage Spaces 2.0
Amenities Available Beauty Salon, Bank / Banking On-site, Club House, Common Grounds, Community Center, Concierge, Convenience Store, Elevator, Exercise Room, Fitness Center, Game Room, Gated Community, Guest Suites, Hot tub, Library, Meeting Room, Party Room, Picnic Area, Pool - Outdoor, Pool - Indoor, Recreational Center, Reserved/Assigned Parking, Security, Tennis Courts, Storage Bin, Swimming Pool
Water Access N
View Garden/Lawn, Panoramic, Scenic Vista
Accessibility Doors - Lever Handle(s)
Porch Balconies- Multiple
Total Parking Spaces 2
Garage Y
Building
Lot Description Landscaping, Level, Premium
Story 1
Unit Features Hi-Rise 9+ Floors
Sewer Public Sewer
Water Public
Architectural Style Contemporary, Traditional
Level or Stories 1
Additional Building Above Grade, Below Grade
New Construction N
Schools
Elementary Schools Ashburton
Middle Schools North Bethesda
High Schools Walter Johnson
School District Montgomery County Public Schools
Others
Pets Allowed Y
HOA Fee Include A/C unit(s),Cable TV,Common Area Maintenance,Custodial Services Maintenance,Electricity,Ext Bldg Maint,Fiber Optics Available,Gas,Heat,Health Club,High Speed Internet,Insurance,Lawn Maintenance,Management,Recreation Facility,Pool(s),Reserve Funds,Road Maintenance,Sauna,Security Gate,Sewer,Snow Removal,Trash,Water,Taxes
Senior Community No
Tax ID 160703604854
Ownership Cooperative
Security Features Smoke Detector
Acceptable Financing Cash, Conventional
Listing Terms Cash, Conventional
Financing Cash,Conventional
Special Listing Condition Standard
Pets Allowed Cats OK

"My job is to find and attract mastery-based agents to the office, protect the culture, and make sure everyone is happy! "



