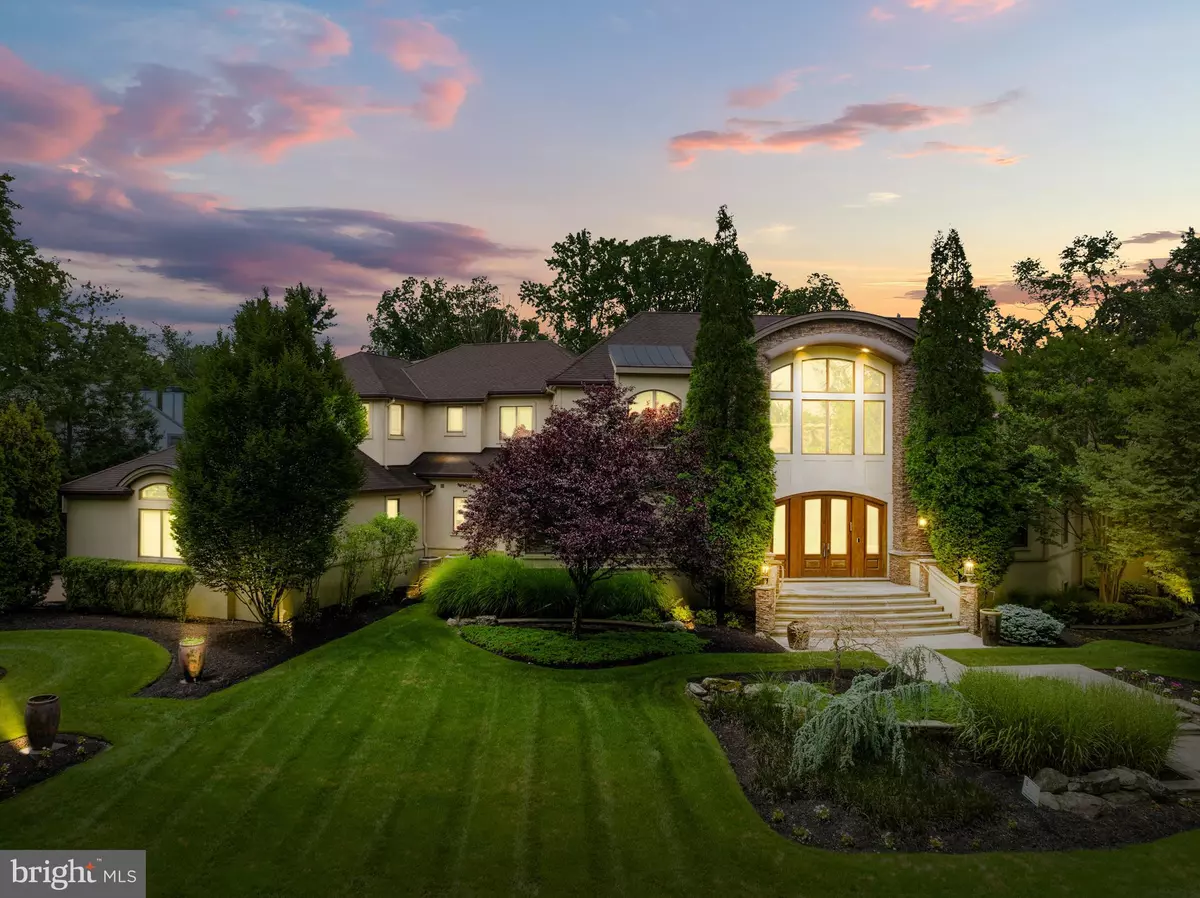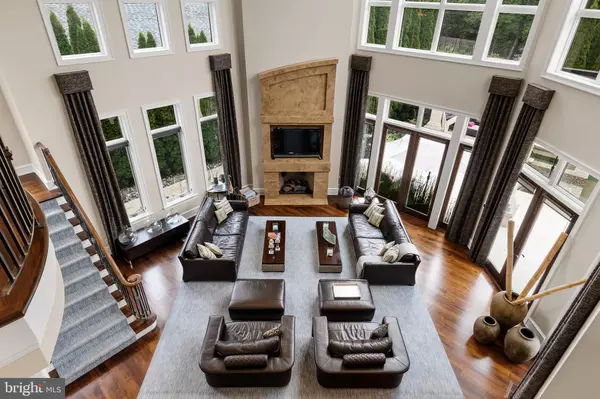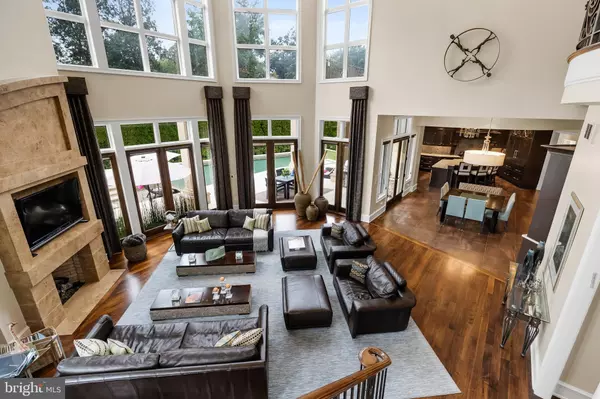6 Beds
8 Baths
9,784 SqFt
6 Beds
8 Baths
9,784 SqFt
Key Details
Property Type Single Family Home
Sub Type Detached
Listing Status Active
Purchase Type For Sale
Square Footage 9,784 sqft
Price per Sqft $306
Subdivision Wilderness Run
MLS Listing ID NJCD2080632
Style Contemporary
Bedrooms 6
Full Baths 6
Half Baths 2
HOA Y/N N
Abv Grd Liv Area 9,784
Originating Board BRIGHT
Year Built 2006
Annual Tax Amount $66,260
Tax Year 2023
Lot Size 0.626 Acres
Acres 0.63
Lot Dimensions 154.00 x 177.00
Property Description
The principal suite is a private retreat with its own HVAC zones, two custom-built walk-in closets, a spa-inspired bathroom with radiant-heated floors, and a private balcony overlooking the backyard oasis. Outdoors, enjoy a saltwater pool, hot tub, fire pit, limestone patio, covered cabana with a full bathroom, built-in grill station, and top-tier security features for ultimate privacy. Conveniently located just 11 miles from the Seventy Sixers Practice Facility and 16 miles from the Novacare Complex, this estate offers unmatched luxury and convenience. Don't miss the chance to own this exceptional property!
Location
State NJ
County Camden
Area Cherry Hill Twp (20409)
Zoning SINGLE
Rooms
Other Rooms Living Room, Dining Room, Bedroom 2, Bedroom 3, Bedroom 4, Bedroom 5, Kitchen, Game Room, Den, Basement, Foyer, Bedroom 1, Exercise Room, Laundry, Office, Media Room, Bedroom 6
Basement Fully Finished
Main Level Bedrooms 1
Interior
Hot Water Electric
Cooling Central A/C
Fireplace N
Heat Source Natural Gas
Exterior
Parking Features Garage Door Opener
Garage Spaces 3.0
Water Access N
Accessibility None
Attached Garage 3
Total Parking Spaces 3
Garage Y
Building
Story 2
Foundation Concrete Perimeter, Permanent
Sewer No Septic System
Water Public
Architectural Style Contemporary
Level or Stories 2
Additional Building Above Grade, Below Grade
New Construction N
Schools
Elementary Schools James Johnson
Middle Schools Henry C. Beck M.S.
High Schools Cherry Hill High - East
School District Cherry Hill Township Public Schools
Others
Senior Community No
Tax ID 09-00524 14-00002
Ownership Fee Simple
SqFt Source Assessor
Special Listing Condition Standard

"My job is to find and attract mastery-based agents to the office, protect the culture, and make sure everyone is happy! "







