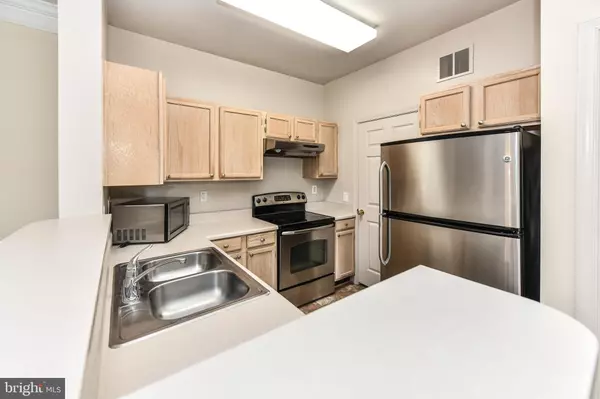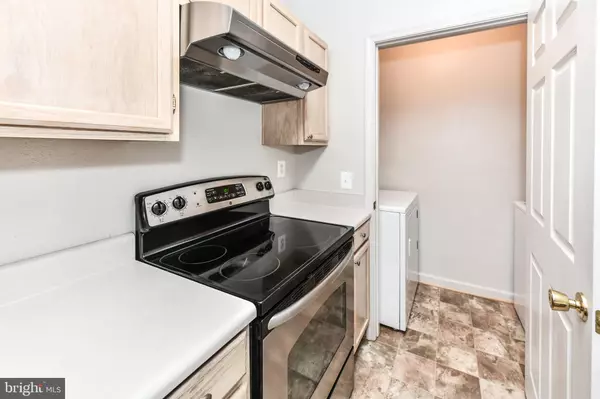2 Beds
2 Baths
1,082 SqFt
2 Beds
2 Baths
1,082 SqFt
Key Details
Property Type Single Family Home, Condo
Sub Type Unit/Flat/Apartment
Listing Status Active
Purchase Type For Rent
Square Footage 1,082 sqft
Subdivision Gates Of Mclean
MLS Listing ID VAFX2214856
Style Colonial
Bedrooms 2
Full Baths 2
HOA Y/N N
Abv Grd Liv Area 1,082
Originating Board BRIGHT
Year Built 1997
Property Description
Location
State VA
County Fairfax
Rooms
Other Rooms Living Room, Dining Room, Primary Bedroom, Kitchen
Main Level Bedrooms 2
Interior
Interior Features Built-Ins, Crown Moldings, Window Treatments, Combination Dining/Living, Floor Plan - Open, Primary Bath(s)
Hot Water Natural Gas
Heating Forced Air
Cooling Central A/C
Equipment Dishwasher, Disposal, Dryer, Exhaust Fan, Microwave, Refrigerator, Stainless Steel Appliances, Stove, Washer
Furnishings No
Appliance Dishwasher, Disposal, Dryer, Exhaust Fan, Microwave, Refrigerator, Stainless Steel Appliances, Stove, Washer
Heat Source Natural Gas
Exterior
Amenities Available Basketball Courts, Common Grounds, Club House, Exercise Room, Fitness Center, Game Room, Jog/Walk Path, Pool - Indoor, Pool - Outdoor, Sauna, Tot Lots/Playground
Water Access N
Accessibility Other
Garage N
Building
Story 1
Unit Features Garden 1 - 4 Floors
Sewer Public Sewer
Water Public
Architectural Style Colonial
Level or Stories 1
Additional Building Above Grade, Below Grade
New Construction N
Schools
Elementary Schools Westgate
Middle Schools Kilmer
High Schools Marshall
School District Fairfax County Public Schools
Others
Pets Allowed N
HOA Fee Include Water,Sauna,Sewer,Snow Removal
Senior Community No
Tax ID 0294 12010104
Ownership Other
Miscellaneous HOA/Condo Fee,Sewer,Trash Removal,Snow Removal,Water

"My job is to find and attract mastery-based agents to the office, protect the culture, and make sure everyone is happy! "







