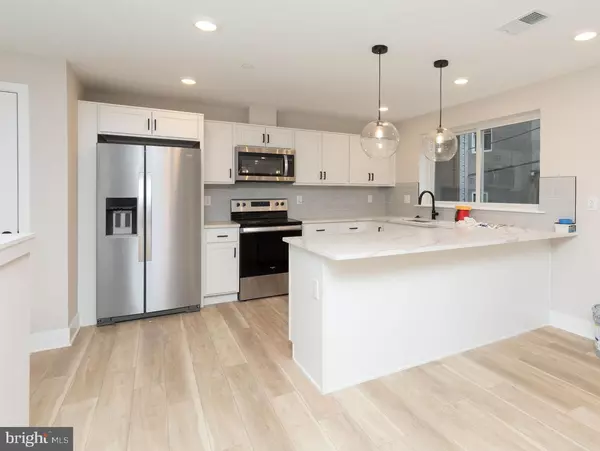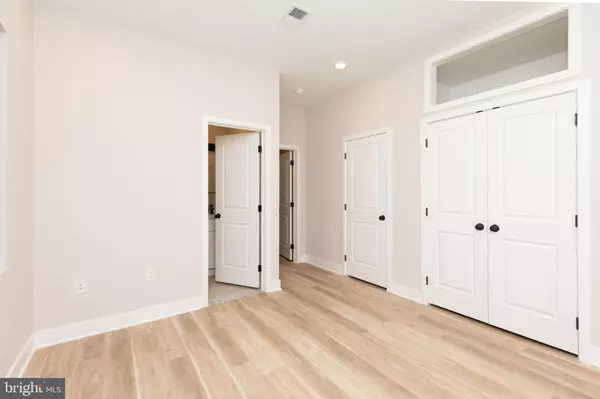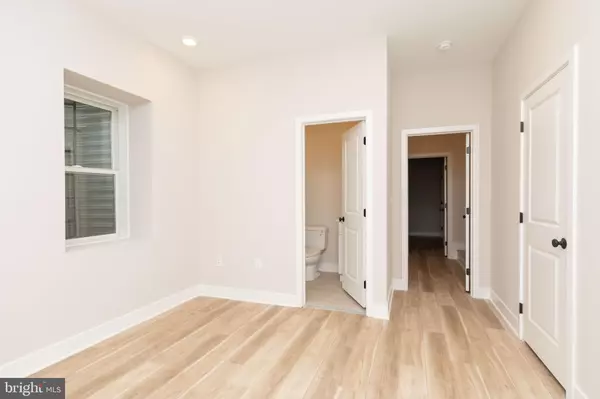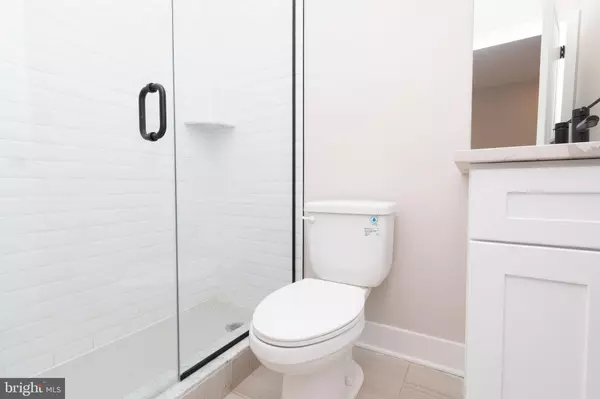2 Beds
2 Baths
1,190 SqFt
2 Beds
2 Baths
1,190 SqFt
Key Details
Property Type Condo
Sub Type Condo/Co-op
Listing Status Active
Purchase Type For Sale
Square Footage 1,190 sqft
Price per Sqft $302
Subdivision Olde Kensington
MLS Listing ID PAPH2431486
Style Unit/Flat
Bedrooms 2
Full Baths 2
Condo Fees $330/mo
HOA Y/N N
Abv Grd Liv Area 890
Originating Board BRIGHT
Year Built 2020
Annual Tax Amount $977
Tax Year 2025
Property Description
Location
State PA
County Philadelphia
Area 19122 (19122)
Zoning RM1
Direction West
Rooms
Basement Other
Main Level Bedrooms 2
Interior
Interior Features Dining Area, Floor Plan - Open, Kitchen - Gourmet, Kitchen - Island, Pantry, Recessed Lighting, Sound System, Bathroom - Stall Shower, Sprinkler System, Walk-in Closet(s)
Hot Water Natural Gas
Heating Forced Air
Cooling Central A/C
Flooring Luxury Vinyl Plank
Equipment Built-In Microwave, Built-In Range, Dishwasher, Refrigerator
Furnishings No
Fireplace N
Window Features Bay/Bow
Appliance Built-In Microwave, Built-In Range, Dishwasher, Refrigerator
Heat Source Natural Gas
Laundry Hookup, Lower Floor
Exterior
Amenities Available None
Water Access N
Accessibility None
Garage N
Building
Story 4
Unit Features Garden 1 - 4 Floors
Sewer Public Sewer
Water Public
Architectural Style Unit/Flat
Level or Stories 4
Additional Building Above Grade, Below Grade
New Construction Y
Schools
School District The School District Of Philadelphia
Others
Pets Allowed Y
HOA Fee Include Common Area Maintenance,Ext Bldg Maint,Insurance,Management,Reserve Funds
Senior Community No
Tax ID 182265400
Ownership Condominium
Acceptable Financing FHA, Cash, Conventional, VA
Horse Property N
Listing Terms FHA, Cash, Conventional, VA
Financing FHA,Cash,Conventional,VA
Special Listing Condition Standard
Pets Allowed No Pet Restrictions

"My job is to find and attract mastery-based agents to the office, protect the culture, and make sure everyone is happy! "







