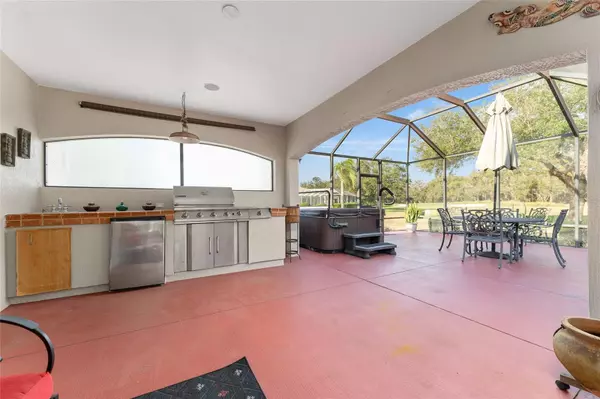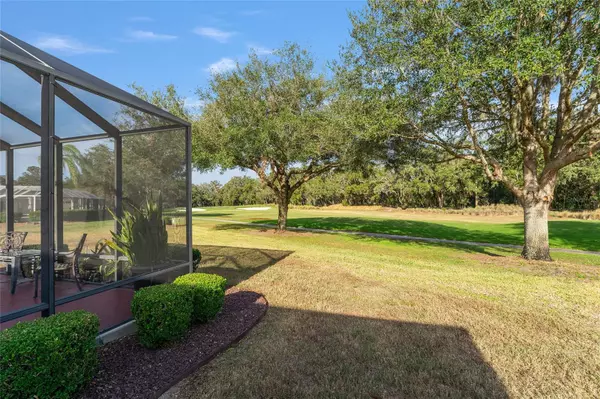3 Beds
2 Baths
2,123 SqFt
3 Beds
2 Baths
2,123 SqFt
Key Details
Property Type Single Family Home
Sub Type Single Family Residence
Listing Status Active
Purchase Type For Sale
Square Footage 2,123 sqft
Price per Sqft $305
Subdivision The Villages
MLS Listing ID G5091048
Bedrooms 3
Full Baths 2
HOA Y/N No
Originating Board Stellar MLS
Year Built 2004
Annual Tax Amount $9,445
Lot Size 0.330 Acres
Acres 0.33
Lot Dimensions 94x152
Property Description
This is a neighborhood most sort after for location to Spanish Springs, Lake Sumter Squares, as well as; Championship and Executive Golf Courses. You are able to travel to so many shops, restaurants, Recreational Centers, Country Clubs by golf cart, never need to drive your vehicle.
Roof 2020, HVAC 2015, Hot Tub 2019, 3 Solar Tubes, ADT alarm system, Low balance Bond $2,808.52
Location
State FL
County Marion
Community The Villages
Zoning PUD
Rooms
Other Rooms Attic, Inside Utility
Interior
Interior Features Ceiling Fans(s), Eat-in Kitchen, High Ceilings, Living Room/Dining Room Combo, Open Floorplan, Primary Bedroom Main Floor, Solid Surface Counters, Split Bedroom, Thermostat, Vaulted Ceiling(s), Walk-In Closet(s), Window Treatments
Heating Natural Gas
Cooling Central Air
Flooring Ceramic Tile, Luxury Vinyl
Furnishings Turnkey
Fireplace false
Appliance Bar Fridge, Built-In Oven, Cooktop, Dishwasher, Disposal, Dryer, Freezer, Gas Water Heater, Ice Maker, Microwave, Refrigerator, Washer, Wine Refrigerator
Laundry Electric Dryer Hookup, Gas Dryer Hookup, Inside, Other, Washer Hookup
Exterior
Exterior Feature Lighting, Outdoor Grill, Outdoor Kitchen, Rain Gutters, Sliding Doors
Parking Features Driveway, Garage Door Opener, On Street, Oversized
Garage Spaces 2.0
Community Features Clubhouse, Community Mailbox, Deed Restrictions, Gated Community - Guard, Golf Carts OK, Golf, Irrigation-Reclaimed Water, Pool, Tennis Courts, Wheelchair Access
Utilities Available Cable Available, Electricity Connected, Fire Hydrant, Natural Gas Connected, Phone Available, Sewer Connected, Sprinkler Recycled, Street Lights, Underground Utilities, Water Connected
View Golf Course
Roof Type Shingle
Porch Covered, Patio, Rear Porch, Screened
Attached Garage true
Garage true
Private Pool No
Building
Lot Description Cul-De-Sac, Landscaped, On Golf Course, Oversized Lot, Paved
Story 1
Entry Level One
Foundation Slab
Lot Size Range 1/4 to less than 1/2
Sewer Public Sewer
Water Public
Structure Type Block
New Construction false
Others
Pets Allowed Breed Restrictions, Cats OK, Dogs OK
Senior Community Yes
Ownership Fee Simple
Acceptable Financing Cash, Conventional, FHA, VA Loan
Membership Fee Required None
Listing Terms Cash, Conventional, FHA, VA Loan
Num of Pet 2
Special Listing Condition None

"My job is to find and attract mastery-based agents to the office, protect the culture, and make sure everyone is happy! "







