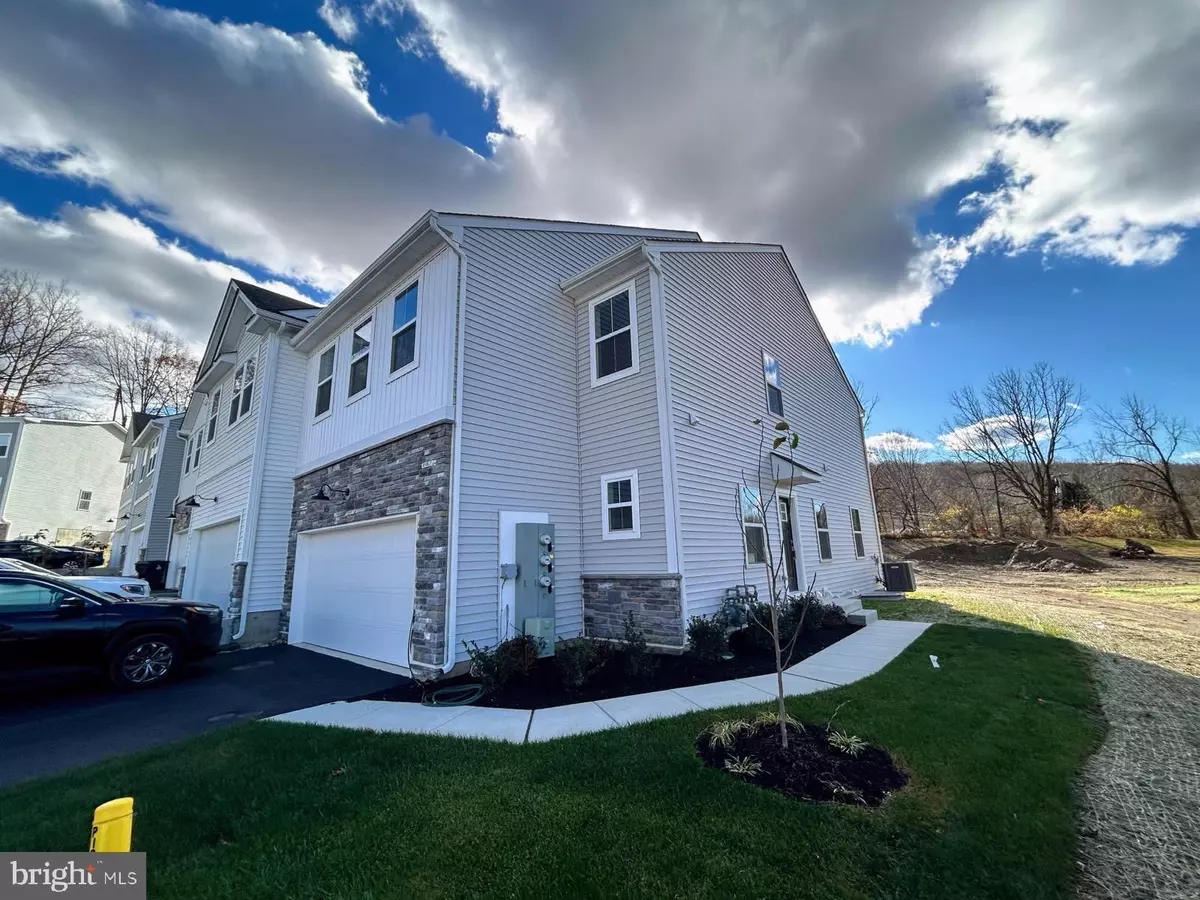3 Beds
4 Baths
2,900 SqFt
3 Beds
4 Baths
2,900 SqFt
Key Details
Property Type Townhouse
Sub Type End of Row/Townhouse
Listing Status Active
Purchase Type For Rent
Square Footage 2,900 sqft
Subdivision Clover Mill
MLS Listing ID PACT2089342
Style Carriage House
Bedrooms 3
Full Baths 2
Half Baths 2
HOA Fees $162/mo
HOA Y/N Y
Abv Grd Liv Area 2,100
Originating Board BRIGHT
Year Built 2024
Lot Size 5,000 Sqft
Acres 0.11
Property Description
Brand New End Unit Home with Finished Basement in Downingtown EAST School District! Carrington End Unit in Clover Mill Community. This stunning, newly built home features modern amenities, a spacious layout, and a fully finished basement. Nestled in one of the most sought-after Downingtown East school districts(also STEM Academy) and just minutes away from shopping, dining, and entertainment, it's perfect for families seeking both luxury and convenience.
Enjoy an open-concept main floor with high ceilings, abundant natural light, and stylish finishes throughout. The upper floor offers multiple bedrooms, including a luxurious master suite with a walk-in closet and en-suite bathroom.
Finished Basement: The lower level boasts a fully finished basement with a bath that can be used as an entertainment space, home office, or guest suite endless possibilities!
Prime Location: Situated in an excellent school district, this home is also just a short drive to shopping centers, grocery stores, cafes, and restaurants, offering convenience for your everyday needs.
Modern Kitchen: This kitchen is perfect for both everyday meals and hosting. It's equipped with stainless steel appliances, quartz countertops, and ample storage.
Additional Features: Private backyard, 2-car garage, energy-efficient systems, and contemporary fixtures. This brand-new home is ideal for anyone seeking comfort, style, and easy access to top schools and nearby shopping. Don't miss the opportunity to live in one of the best areas for education, convenience, and community!
Location
State PA
County Chester
Area East Caln Twp (10340)
Zoning RESIDENTIAL
Rooms
Basement Full
Main Level Bedrooms 3
Interior
Hot Water Natural Gas
Heating Forced Air
Cooling Central A/C
Heat Source Central
Exterior
Parking Features Garage - Front Entry
Garage Spaces 1.0
Water Access N
Accessibility None
Attached Garage 1
Total Parking Spaces 1
Garage Y
Building
Story 2
Foundation Concrete Perimeter
Sewer Public Sewer
Water Public
Architectural Style Carriage House
Level or Stories 2
Additional Building Above Grade, Below Grade
New Construction Y
Schools
High Schools Downingtown High School East Campus
School District Downingtown Area
Others
Pets Allowed Y
Senior Community No
Tax ID NO TAX RECORD
Ownership Other
SqFt Source Estimated
Miscellaneous HOA/Condo Fee,Trash Removal,Sewer
Pets Allowed Cats OK, Dogs OK

"My job is to find and attract mastery-based agents to the office, protect the culture, and make sure everyone is happy! "



