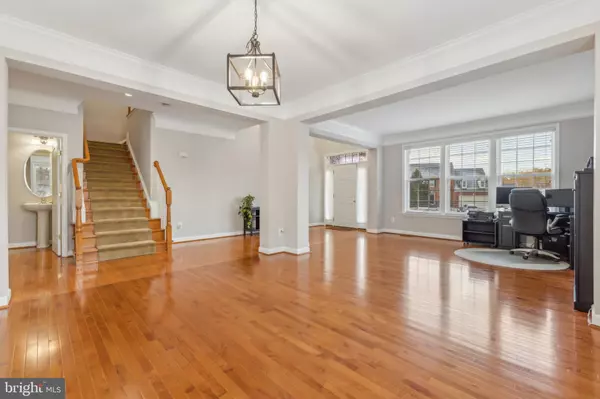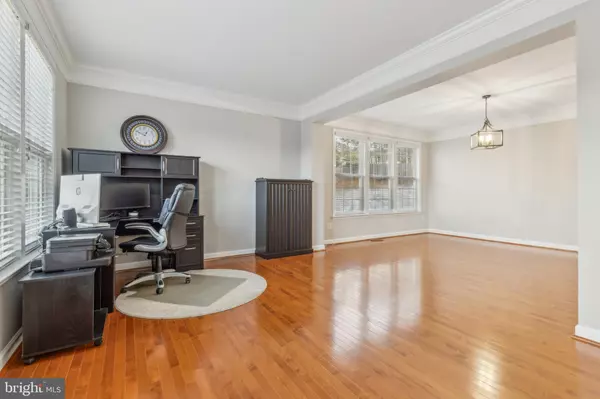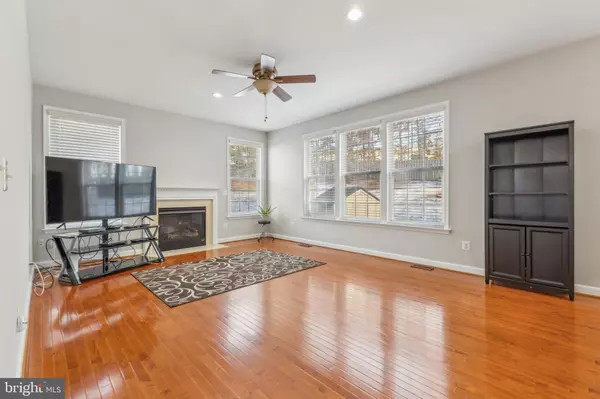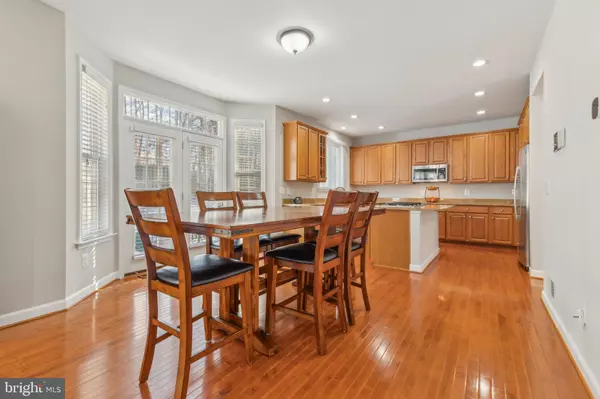4 Beds
5 Baths
4,306 SqFt
4 Beds
5 Baths
4,306 SqFt
Key Details
Property Type Single Family Home
Sub Type Detached
Listing Status Pending
Purchase Type For Sale
Square Footage 4,306 sqft
Price per Sqft $168
Subdivision Davis Estates
MLS Listing ID VAPW2085830
Style Colonial
Bedrooms 4
Full Baths 4
Half Baths 1
HOA Fees $100/qua
HOA Y/N Y
Abv Grd Liv Area 3,056
Originating Board BRIGHT
Year Built 2005
Annual Tax Amount $6,858
Tax Year 2024
Lot Size 0.415 Acres
Acres 0.41
Property Description
Welcome Home! Don't miss this stunning brick-front home on a cul-de-sac lot with a fully fenced backyard. Boasting 4+ bedrooms, 4 full bathrooms, and a half bath, this freshly painted home is located in a prime area just off Route 234 and less than five minutes from I-95.
The main level features beautiful hardwood floors throughout, while the upper level offers luxury laminate flooring in all bedrooms. The welcoming foyer opens to a formal living area, which can also serve as a home office or flex space. You'll love the gorgeous crown molding ! The formal dining room is ideal for entertaining, while the kitchen impresses with granite countertops, a center island, a pantry, and ample storage and breakfast nook with french doors out to the brand new stamped concrete patio. Adjacent to the kitchen, the cozy family room is highlighted by a gas fireplace.
The primary suite is a true retreat with elegant flooring, a ceiling fan, and a spacious walk-in closet. The en-suite bathroom offers a double-sink vanity, a jetted corner tub, a separate shower with a seat, and tile flooring. The second bedroom has its own en-suite bathroom and walk-in closet, while two additional bedrooms share a full bathroom located off the spacious upper hallway.
The finished basement offers a large recreation room, a full bathroom, and two NTC (non-conforming) bedrooms, providing additional versatile spaces.
Step outside to enjoy the brand-new stamped concrete patio and the private, fully fenced backyard—perfect for relaxation or entertaining.
Upgrades include: Brand new Stamped Concrete Patio (2024) Roof (2020), Upstairs HVAC 2024 Downstairs HVAC (2022), Water Heater (2023) and so much more!
Location is fantastic for shopping, dining and entertainment with Target, Lidl, Aldi, Walmart just minutes away. National Parks, Golf Courses and so much more are available close by. Montclair Commuter lot is approx. 1.5 miles away. Quantico Base (Main Gate) approx. 10 min away. Rippon VRE Station is approx. 10 min away. Fort Belvoir is approx. 18 miles away. Pentagon approx. 28 miles away.
Location
State VA
County Prince William
Zoning R4
Rooms
Basement Connecting Stairway, Daylight, Full, Full, Fully Finished, Heated, Improved, Interior Access, Sump Pump, Walkout Stairs, Windows
Interior
Interior Features Dining Area, Kitchen - Island
Hot Water Natural Gas
Heating Forced Air
Cooling Central A/C
Flooring Hardwood, Luxury Vinyl Plank, Carpet
Fireplaces Number 1
Fireplaces Type Gas/Propane, Mantel(s)
Equipment Built-In Microwave, Cooktop, Dishwasher, Disposal, Dryer, Oven - Double, Oven - Wall, Refrigerator, Stainless Steel Appliances, Washer
Furnishings No
Fireplace Y
Window Features Double Pane,Vinyl Clad
Appliance Built-In Microwave, Cooktop, Dishwasher, Disposal, Dryer, Oven - Double, Oven - Wall, Refrigerator, Stainless Steel Appliances, Washer
Heat Source Natural Gas
Laundry Dryer In Unit, Has Laundry, Washer In Unit, Main Floor
Exterior
Exterior Feature Patio(s)
Parking Features Garage - Front Entry, Garage Door Opener, Inside Access
Garage Spaces 6.0
Fence Wood, Rear
Utilities Available Cable TV Available, Electric Available, Natural Gas Available, Phone Available, Sewer Available, Water Available
Water Access N
View Garden/Lawn
Roof Type Architectural Shingle,Shingle
Accessibility Other
Porch Patio(s)
Attached Garage 2
Total Parking Spaces 6
Garage Y
Building
Lot Description Cul-de-sac, Front Yard, Landscaping, Rear Yard, SideYard(s), Premium
Story 3
Foundation Concrete Perimeter
Sewer Public Sewer
Water Public
Architectural Style Colonial
Level or Stories 3
Additional Building Above Grade, Below Grade
Structure Type 9'+ Ceilings,Dry Wall,Tray Ceilings
New Construction N
Schools
Elementary Schools Pattie
Middle Schools Potomac Shores
High Schools Forest Park
School District Prince William County Public Schools
Others
HOA Fee Include Common Area Maintenance,Reserve Funds,Snow Removal,Trash,Road Maintenance
Senior Community No
Tax ID 8189-68-2203
Ownership Fee Simple
SqFt Source Assessor
Acceptable Financing Cash, Conventional, FHA, VA, Other
Listing Terms Cash, Conventional, FHA, VA, Other
Financing Cash,Conventional,FHA,VA,Other
Special Listing Condition Standard

"My job is to find and attract mastery-based agents to the office, protect the culture, and make sure everyone is happy! "







