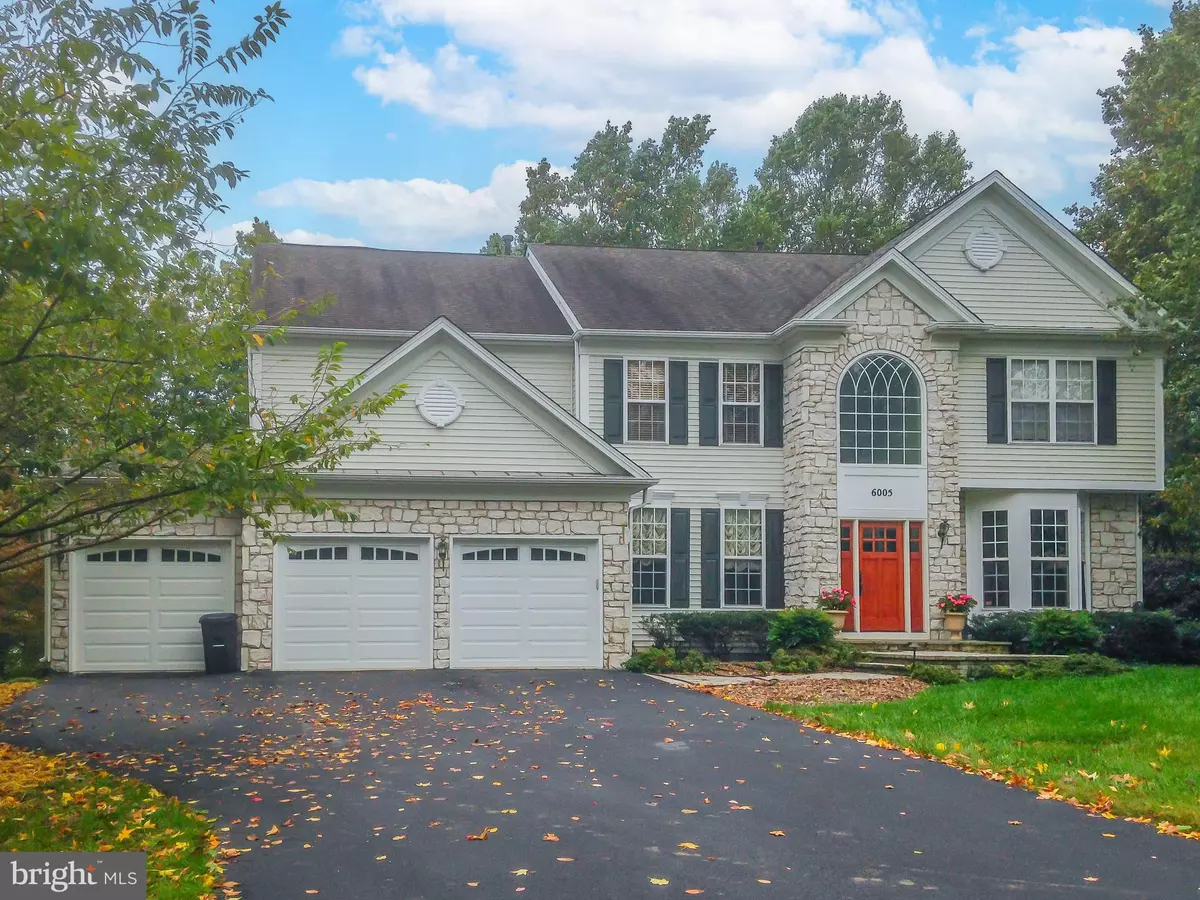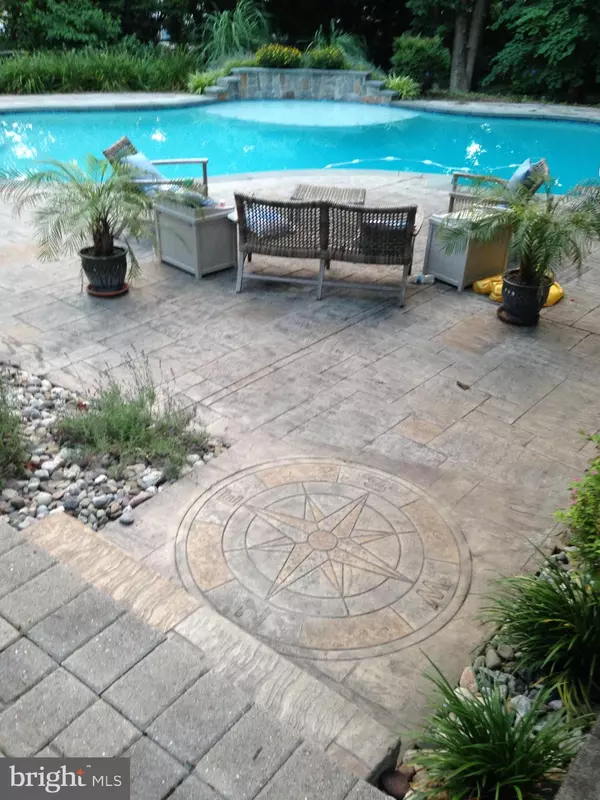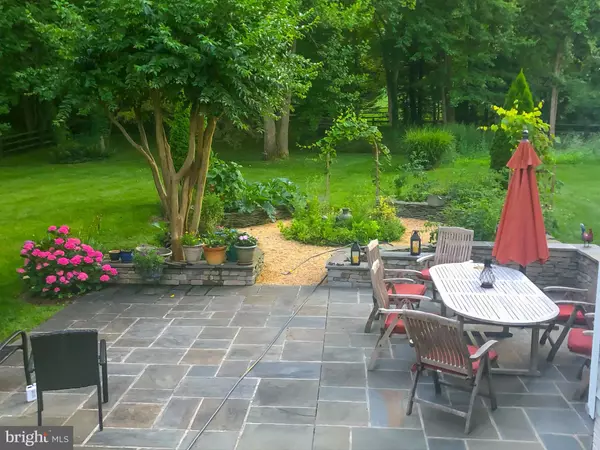5 Beds
4 Baths
4,548 SqFt
5 Beds
4 Baths
4,548 SqFt
Key Details
Property Type Single Family Home
Sub Type Detached
Listing Status Coming Soon
Purchase Type For Sale
Square Footage 4,548 sqft
Price per Sqft $204
Subdivision Traceys Creek
MLS Listing ID MDAA2101626
Style Colonial
Bedrooms 5
Full Baths 3
Half Baths 1
HOA Fees $150/ann
HOA Y/N Y
Abv Grd Liv Area 3,348
Originating Board BRIGHT
Year Built 2000
Annual Tax Amount $7,049
Tax Year 2024
Lot Size 0.930 Acres
Acres 0.93
Property Description
Inside, the home offers a chef's dream kitchen, fully upgraded with a Blue Star six-burner gas oven, a Viking hood, a Sub-Zero refrigerator/freezer, a center island, and granite countertops. The kitchen flows seamlessly into a bright, sunlit breakfast room overlooking the pool and a spacious family room with a cozy fireplace. The main level boasts a formal dining room with hardwood floors, a private office with built-in shelves, and a den/sitting room featuring rich Brazilian cherry floors. Upstairs, the four bedrooms include a primary suite with Brazilian cherry floors, a generous walk-in closet, and a luxurious bath with a tiled shower and soaking tub. The finished lower level expands your living space with a second family room, bar with a wine cooler, a fifth bedroom (no closet), a full bath, and a dedicated exercise room. A walk-out entrance adds convenience and accessibility. Enjoy all of this with an easy commute to D.C. and Annapolis, making this home a perfect blend of serenity and accessibility. Come experience the Chesapeake lifestyle at its finest!
Location
State MD
County Anne Arundel
Zoning R1
Rooms
Basement Connecting Stairway, Daylight, Partial, Fully Finished, Heated, Improved, Interior Access, Outside Entrance, Poured Concrete, Rear Entrance, Sump Pump, Walkout Stairs
Interior
Interior Features Bathroom - Walk-In Shower, Bathroom - Soaking Tub, Breakfast Area, Built-Ins, Carpet, Ceiling Fan(s), Chair Railings, Crown Moldings, Dining Area, Family Room Off Kitchen, Floor Plan - Open, Formal/Separate Dining Room, Kitchen - Island, Primary Bath(s), Recessed Lighting, Store/Office, Upgraded Countertops, Walk-in Closet(s), Water Treat System, Wine Storage, Wood Floors
Hot Water Propane
Heating Heat Pump(s), Heat Pump - Gas BackUp
Cooling Central A/C, Zoned
Flooring Carpet, Ceramic Tile, Hardwood
Inclusions hot tub, outdoor grill.
Equipment Dishwasher, Dryer, Extra Refrigerator/Freezer, Icemaker, Microwave, Oven/Range - Gas, Range Hood, Refrigerator, Six Burner Stove, Stainless Steel Appliances, Washer, Water Conditioner - Owned, Water Heater
Fireplace N
Appliance Dishwasher, Dryer, Extra Refrigerator/Freezer, Icemaker, Microwave, Oven/Range - Gas, Range Hood, Refrigerator, Six Burner Stove, Stainless Steel Appliances, Washer, Water Conditioner - Owned, Water Heater
Heat Source Electric, Propane - Owned
Exterior
Exterior Feature Deck(s), Patio(s)
Parking Features Garage - Front Entry, Garage Door Opener, Inside Access
Garage Spaces 3.0
Fence Rear
Pool Heated, In Ground, Gunite
Water Access N
Accessibility None
Porch Deck(s), Patio(s)
Attached Garage 3
Total Parking Spaces 3
Garage Y
Building
Story 3
Foundation Concrete Perimeter
Sewer Septic Exists
Water Well, Conditioner
Architectural Style Colonial
Level or Stories 3
Additional Building Above Grade, Below Grade
Structure Type 9'+ Ceilings
New Construction N
Schools
Elementary Schools Deale
Middle Schools Southern
High Schools Southern
School District Anne Arundel County Public Schools
Others
HOA Fee Include Common Area Maintenance
Senior Community No
Tax ID 020874190100771
Ownership Fee Simple
SqFt Source Assessor
Acceptable Financing Cash, Conventional, FHA, USDA, VA
Listing Terms Cash, Conventional, FHA, USDA, VA
Financing Cash,Conventional,FHA,USDA,VA
Special Listing Condition Standard

"My job is to find and attract mastery-based agents to the office, protect the culture, and make sure everyone is happy! "







