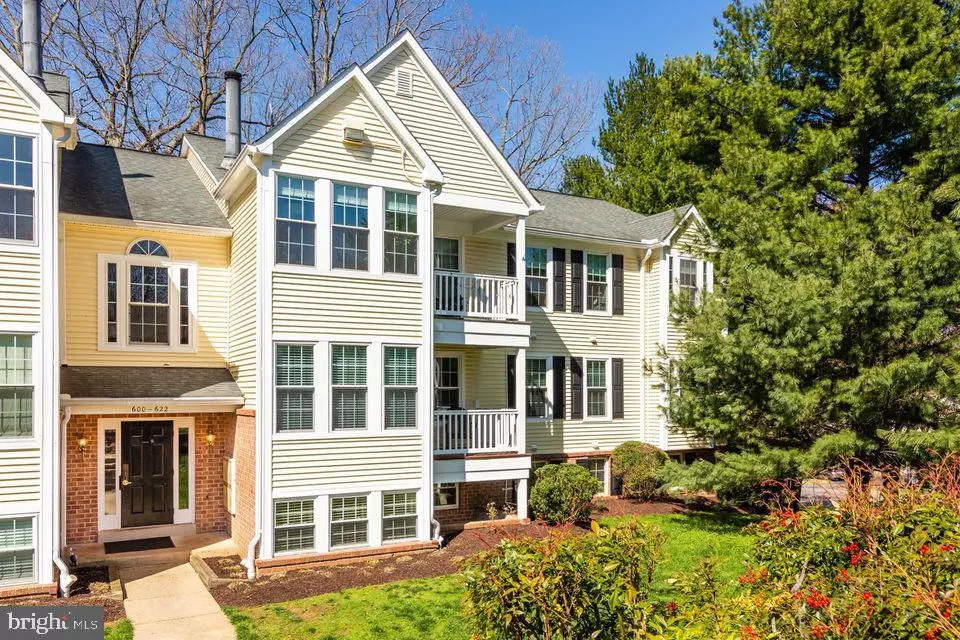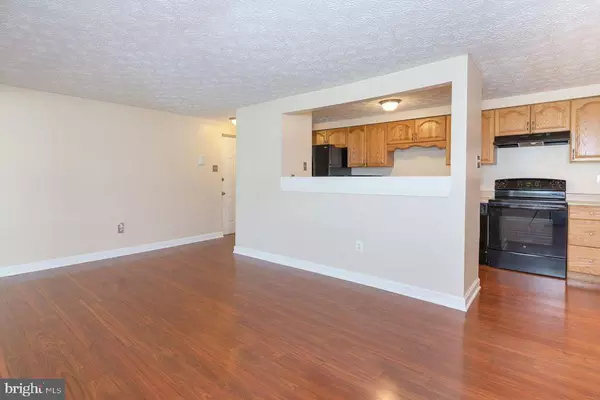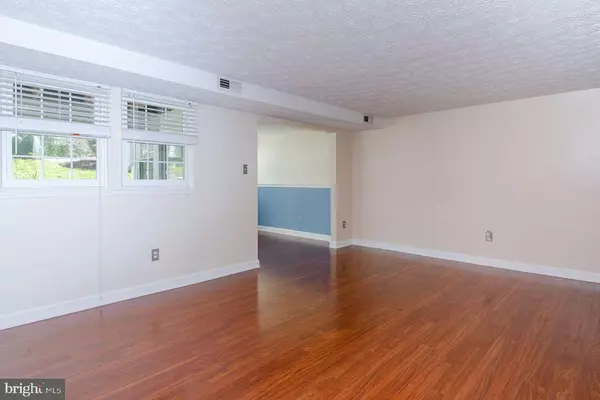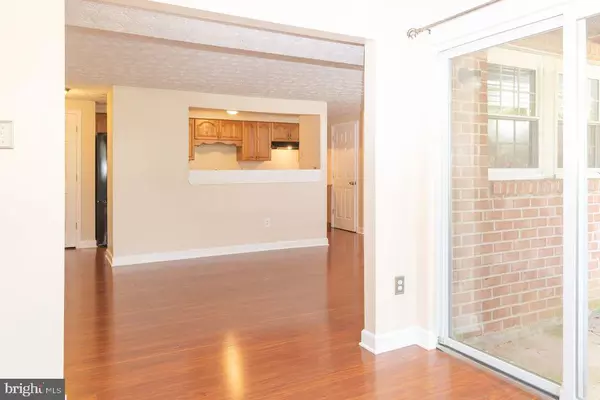2 Beds
1 Bath
954 SqFt
2 Beds
1 Bath
954 SqFt
Key Details
Property Type Condo
Sub Type Condo/Co-op
Listing Status Active
Purchase Type For Sale
Square Footage 954 sqft
Price per Sqft $296
Subdivision Dorado Hills
MLS Listing ID MDAA2101624
Style Other
Bedrooms 2
Full Baths 1
Condo Fees $310/mo
HOA Y/N N
Abv Grd Liv Area 954
Originating Board BRIGHT
Year Built 1985
Annual Tax Amount $2,417
Tax Year 2024
Property Description
Location
State MD
County Anne Arundel
Zoning R15
Rooms
Other Rooms Living Room, Primary Bedroom, Bedroom 2, Kitchen, Den, Laundry, Bathroom 1
Main Level Bedrooms 2
Interior
Interior Features Bathroom - Tub Shower, Carpet, Combination Dining/Living, Family Room Off Kitchen, Floor Plan - Open, Kitchen - Galley, Kitchen - Island
Hot Water Electric
Heating Heat Pump(s)
Cooling Heat Pump(s), Central A/C
Equipment Dishwasher, Disposal, Dryer, Microwave, Oven/Range - Electric, Refrigerator, Washer, Water Heater
Fireplace N
Appliance Dishwasher, Disposal, Dryer, Microwave, Oven/Range - Electric, Refrigerator, Washer, Water Heater
Heat Source Electric
Exterior
Garage Spaces 2.0
Amenities Available Common Grounds, Tot Lots/Playground
Water Access N
View Garden/Lawn
Accessibility None
Total Parking Spaces 2
Garage N
Building
Story 1
Foundation Slab
Sewer Public Sewer
Water Public
Architectural Style Other
Level or Stories 1
Additional Building Above Grade, Below Grade
New Construction N
Schools
Elementary Schools Broadneck
Middle Schools Magothy River
High Schools Broadneck
School District Anne Arundel County Public Schools
Others
Pets Allowed Y
HOA Fee Include Common Area Maintenance,Ext Bldg Maint,Lawn Maintenance,Management,Trash,Snow Removal,Water,Sewer
Senior Community No
Tax ID 020323390046422
Ownership Condominium
Security Features Intercom,Main Entrance Lock
Special Listing Condition Standard
Pets Allowed Size/Weight Restriction

"My job is to find and attract mastery-based agents to the office, protect the culture, and make sure everyone is happy! "







