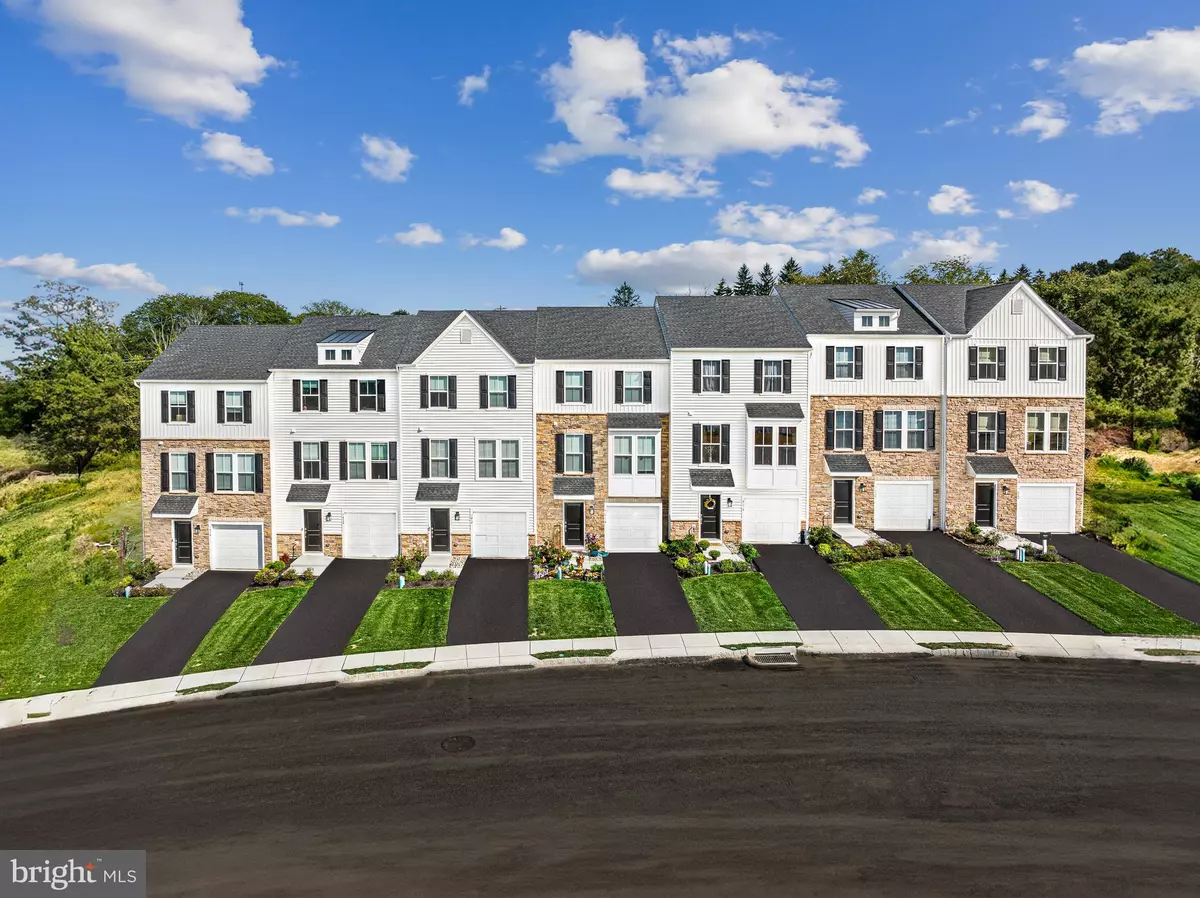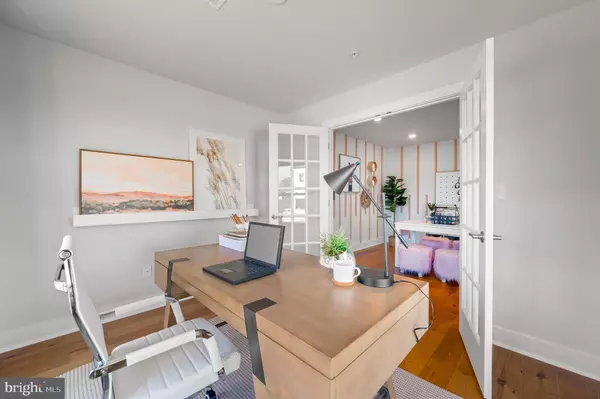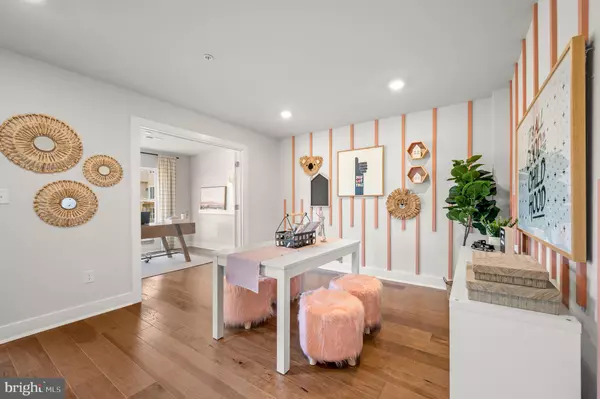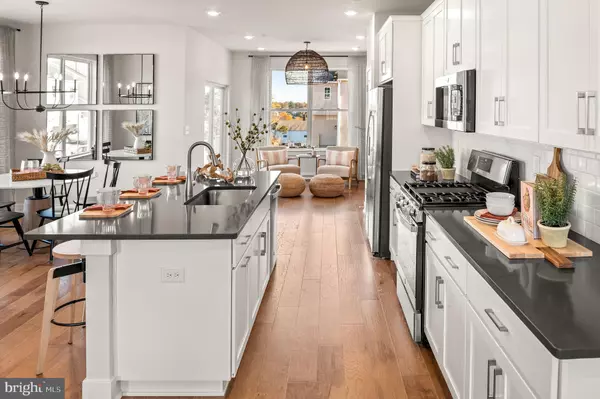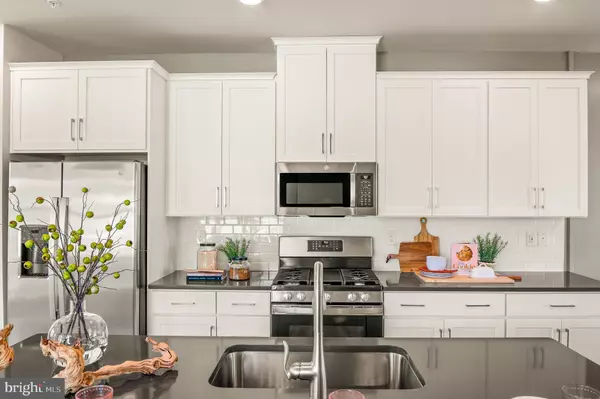3 Beds
3 Baths
2,096 SqFt
3 Beds
3 Baths
2,096 SqFt
Key Details
Property Type Townhouse
Sub Type Interior Row/Townhouse
Listing Status Active
Purchase Type For Sale
Square Footage 2,096 sqft
Price per Sqft $255
Subdivision Downingtown Ridge
MLS Listing ID PACT2089564
Style Traditional
Bedrooms 3
Full Baths 2
Half Baths 1
HOA Fees $160/mo
HOA Y/N Y
Abv Grd Liv Area 2,096
Originating Board BRIGHT
Tax Year 2025
Lot Size 940 Sqft
Acres 0.02
Property Description
Downingtown Ridge is Located in the Highly Rated Downingtown School District. Specifically, this beautiful Chase townhome provides space, versatility and plenty of natural light. Upon entry, 268 Talucci Dr. features a finished basement perfect for a game room that can easily be converted into a gym, living space or Home Office. Upstairs is a convenient open-concept layout combining the kitchen, living and dining spaces with a powder room as well, while a 10x6ft composite deck offers space for outdoor moments. The top level includes a full hall bathroom, all three bedrooms, and a conveniently located laundry room. Most importantly, YES, the owners bedroom includes a dedicated owners bathroom! As part of Lennar's signature Everything's Included program, your new home will include a number of upgrades. The first and second floors include beautiful wide-plank Luxury Vinyl Plank Flooring all throughout. The kitchen features gorgeous 42" Century soft-close cabinets that match up with our quartz countertops and a subway tile backsplash. Additionally, all of the homes at Downingtown Ridge come with state-of-the-art energy efficient systems and all of your appliances are included as well!
Want to know more? Set up an appointment with us today! PLEASE READ: Special off-site open house opportunity on Sunday 1/12 only. Join us to tour the Chase model home at Brookside Court at Upper Saucon, this Sunday, January 12th from 11am-4pm. Visit us at 7596 Clayton Ave, Coopersburg, PA 18036.
*Please read: Prices, dimensions and features may vary and are subject to change. Photos are from a similar model in a sister community and are for illustrative purposes only. See sales team for final details and inclusions for this specific home. The agent's client must acknowledge on their first interaction with Lennar that they are being represented by a Realtor, and the Realtor must accompany their client on their first visit. If you are visiting us for an open house, please visit the model home for access. Taxes assessed after settlement.*
Location
State PA
County Chester
Area Downingtown Boro (10311)
Zoning RESIDENTIAL
Interior
Hot Water Tankless
Heating Forced Air
Cooling Central A/C
Equipment Refrigerator, Washer, Dryer
Fireplace N
Appliance Refrigerator, Washer, Dryer
Heat Source Propane - Leased
Exterior
Parking Features Garage - Front Entry
Garage Spaces 3.0
Utilities Available Propane
Water Access N
Accessibility None
Attached Garage 1
Total Parking Spaces 3
Garage Y
Building
Story 3
Foundation Concrete Perimeter
Sewer Public Sewer
Water Public
Architectural Style Traditional
Level or Stories 3
Additional Building Above Grade
New Construction Y
Schools
School District Downingtown Area
Others
Senior Community No
Tax ID NO TAX RECORD
Ownership Fee Simple
SqFt Source Estimated
Special Listing Condition Standard

"My job is to find and attract mastery-based agents to the office, protect the culture, and make sure everyone is happy! "


