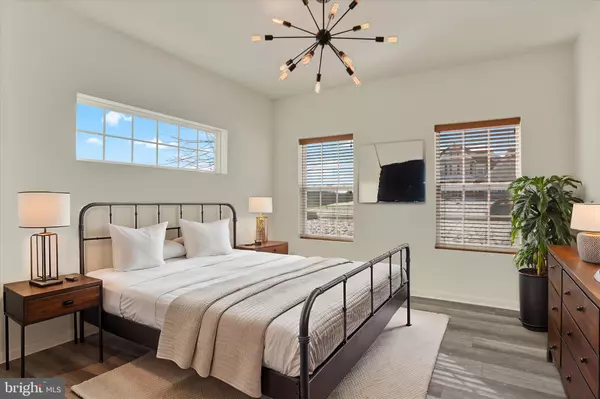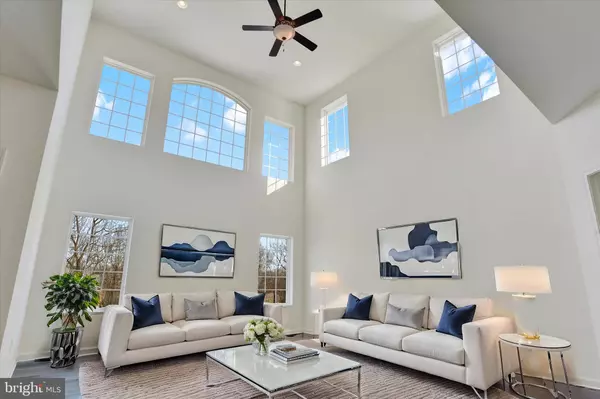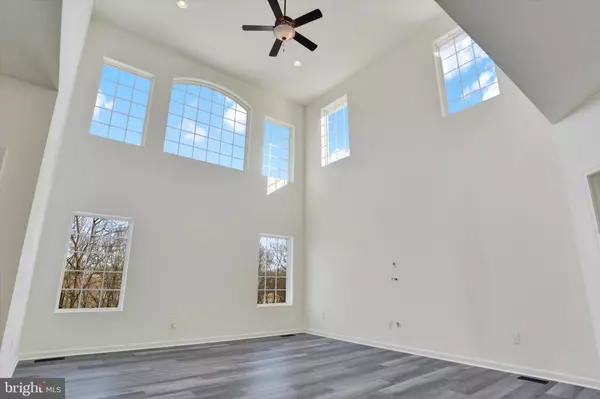4 Beds
4 Baths
5,255 SqFt
4 Beds
4 Baths
5,255 SqFt
Key Details
Property Type Single Family Home
Sub Type Detached
Listing Status Under Contract
Purchase Type For Sale
Square Footage 5,255 sqft
Price per Sqft $137
Subdivision Falcon Ridge
MLS Listing ID PADA2041246
Style Contemporary,Colonial
Bedrooms 4
Full Baths 3
Half Baths 1
HOA Fees $285/ann
HOA Y/N Y
Abv Grd Liv Area 3,329
Originating Board BRIGHT
Year Built 2019
Annual Tax Amount $8,380
Tax Year 2024
Lot Size 0.990 Acres
Acres 0.99
Property Description
Don't miss this incredible opportunity to own a dream home, now featuring exciting updates including a remodeled kitchen with new countertops and cabinets, modern appliances, new hardwood flooring, fresh paint throughout the entire house, and replaced carpets on the second floor.
Located in the heart of Harrisburg, just a few miles from Union Deposit Rd and Derry Street, this home offers the perfect blend of convenience and charm. Its prime location provides easy access to grocery stores, shopping plazas, and essential amenities.
This spacious residence boasts 4 bedrooms, 3.5 bathrooms, and an impressive 5,255 square feet of living space designed to meet all your modern living needs. The open and naturally lit layout welcomes you upon entry. The main level features a well-appointed kitchen, an elegant dining area, a cozy living room, an office space, and a versatile library room that could be converted into an additional bedroom.
The fully finished basement is perfect for entertaining, offering a full bar and two additional rooms that can serve as a home office and library.
Nestled on a sprawling 1-acre lot, this property provides a serene outdoor retreat with ample space for relaxation or gatherings. With parking for up to 8 vehicles, convenience is guaranteed for you and your guests.
Enjoy the tranquility of suburban living while being close to schools, shopping, and major transportation routes. This home is a unique opportunity to own a beautifully updated and versatile property in a sought-after location.
Schedule a showing today and make this exceptional residence your forever home!
Location
State PA
County Dauphin
Area Lower Paxton Twp (14035)
Zoning RESIDENTIAL
Rooms
Other Rooms Dining Room, Primary Bedroom, Bedroom 3, Bedroom 4, Kitchen, Library, Great Room, Office, Bathroom 2
Basement Full
Interior
Hot Water Electric
Heating Forced Air, Heat Pump(s)
Cooling Central A/C
Inclusions Refrigerator, Washer/Dryer, Dishwasher, Range/oven, Rangehood
Equipment Refrigerator, Range Hood, Dishwasher
Furnishings No
Fireplace N
Appliance Refrigerator, Range Hood, Dishwasher
Heat Source Electric
Laundry Main Floor
Exterior
Exterior Feature Deck(s)
Parking Features Garage - Side Entry, Garage Door Opener
Garage Spaces 2.0
Utilities Available Water Available, Cable TV, Natural Gas Available, Electric Available
Water Access N
Accessibility Other
Porch Deck(s)
Attached Garage 2
Total Parking Spaces 2
Garage Y
Building
Story 2
Foundation Stone
Sewer Other
Water Public
Architectural Style Contemporary, Colonial
Level or Stories 2
Additional Building Above Grade, Below Grade
New Construction N
Schools
High Schools Central Dauphin
School District Central Dauphin
Others
Pets Allowed N
Senior Community No
Tax ID 35-078-031-000-0000
Ownership Fee Simple
SqFt Source Estimated
Security Features Carbon Monoxide Detector(s),Security System
Acceptable Financing Cash, Conventional, FHA, VA
Horse Property N
Listing Terms Cash, Conventional, FHA, VA
Financing Cash,Conventional,FHA,VA
Special Listing Condition Standard

"My job is to find and attract mastery-based agents to the office, protect the culture, and make sure everyone is happy! "







