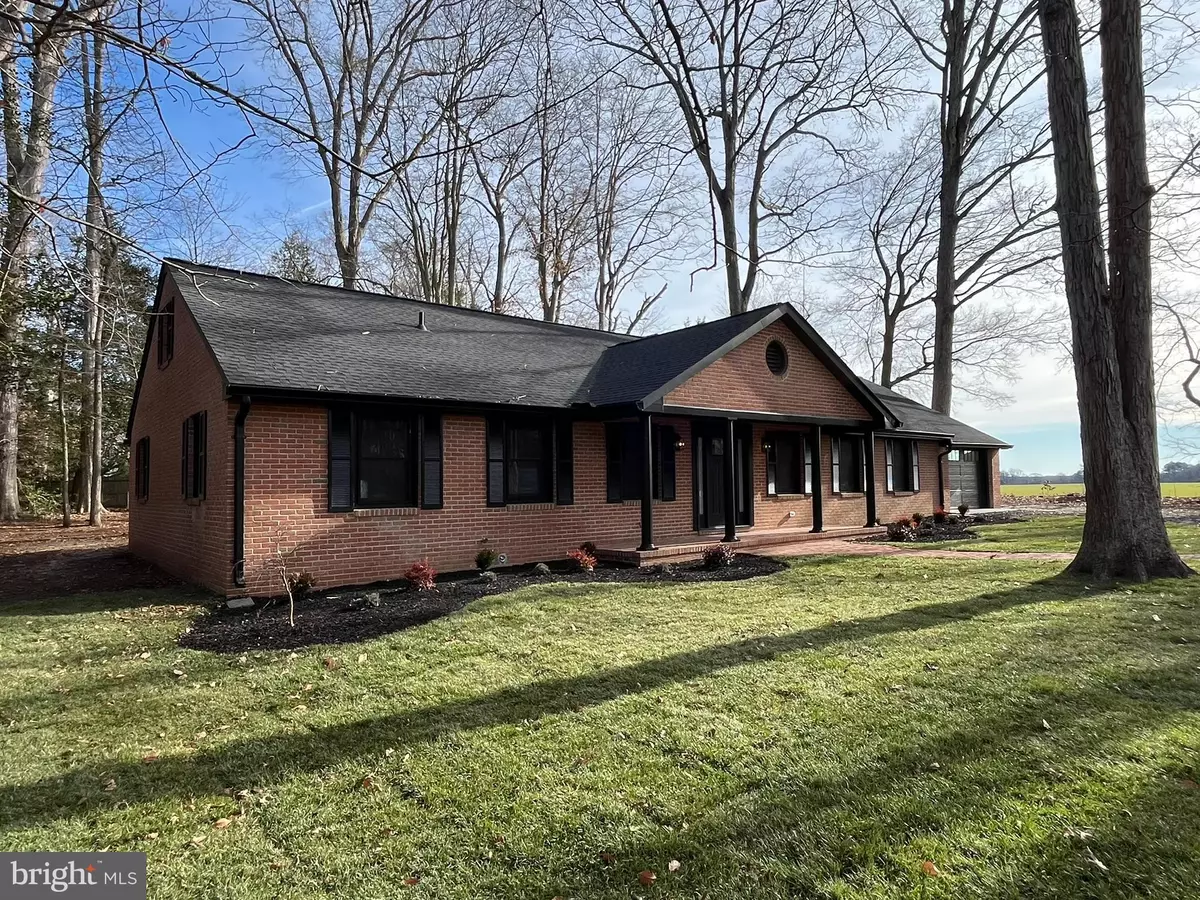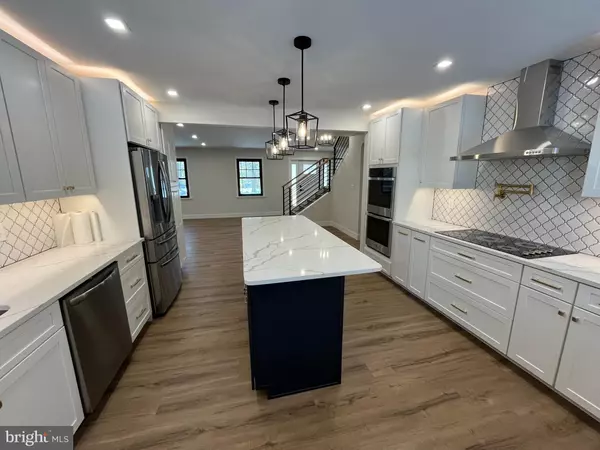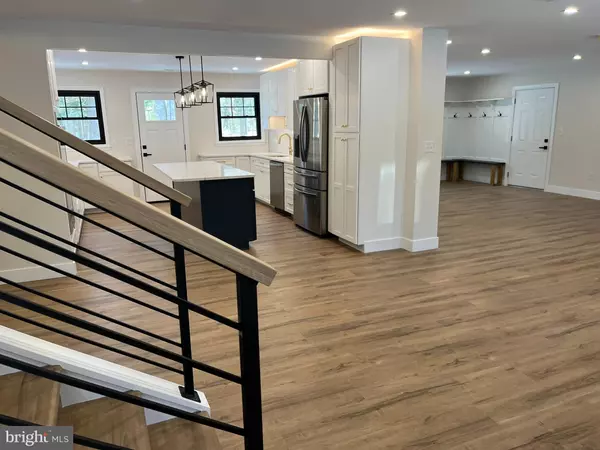4 Beds
4 Baths
2,700 SqFt
4 Beds
4 Baths
2,700 SqFt
Key Details
Property Type Single Family Home
Sub Type Detached
Listing Status Coming Soon
Purchase Type For Sale
Square Footage 2,700 sqft
Price per Sqft $222
Subdivision None Available
MLS Listing ID MDTA2009698
Style Cape Cod
Bedrooms 4
Full Baths 3
Half Baths 1
HOA Y/N N
Abv Grd Liv Area 2,700
Originating Board BRIGHT
Year Built 1974
Annual Tax Amount $2,977
Tax Year 2024
Lot Size 1.000 Acres
Acres 1.0
Property Description
Nestled on a serene, shady one-acre lot, this beautifully renovated brick home offers the perfect blend of elegance and functionality for both entertaining and everyday living.
Main Level Highlights:
Living room & Dining:
An expansive living room features a wood plank accent fireplace, wet bar with wine fridge and seamlessly flows into the central dining area.
Gourmet Kitchen:
The Chef's kitchen boasts sleek quartz countertops, glass cooktop, double wall ovens, stainless steel appliances, under counter microwave, dishwasher, pot filler spigot, custom tile backsplash and a generous center island with seating area. The kitchen was tastefully upgraded to include dedicated storage for spices, pots & pans, pull-out trash/recycling and utensils.
Convenience:
A drop zone near the garage entrance provides hooks for coats, space for bags, gloves & hats and a bench for removing shoes. A spacious walk-in pantry is just off of the kitchen. A dedicated laundry area complete with washer & dryer is conveniently located just outside the first-floor bedrooms.
Bedrooms & Baths:
The main level includes two guest bedrooms, a beautifully designed hall bath and the primary suite with a large walk-in closet and a stunning ensuite bath.
Second Level:
A gorgeous custom-made steel railing leads to the newly added upper level living space, featuring a cozy loft, private office, a forth bedroom and a full hall bath.
Additional Features:
* Luxury Vinyl Plank flooring throughout the main living areas
* Recessed lighting for a modern touch
* Attached garage with ample workspace
* Brand-new roof, windows, water heater and HVAC systems for maintenance-free living.
Location:
Ideally located between Easton and Trappe this home is just minutes from local restaurants, taverns and shops. Don't miss the chance to own this beautifully updated property designed for comfort, style and convenience. Professional pictures to come
Location
State MD
County Talbot
Zoning A2
Rooms
Main Level Bedrooms 3
Interior
Interior Features Attic, Bathroom - Tub Shower, Bathroom - Walk-In Shower, Carpet, Dining Area, Entry Level Bedroom, Floor Plan - Traditional, Kitchen - Gourmet, Kitchen - Island, Pantry, Primary Bath(s), Recessed Lighting, Store/Office, Upgraded Countertops, Walk-in Closet(s), Wet/Dry Bar, Wine Storage
Hot Water Electric
Heating Heat Pump(s)
Cooling Central A/C
Flooring Carpet, Luxury Vinyl Plank
Fireplaces Number 1
Fireplaces Type Electric
Equipment Built-In Microwave, Cooktop, Dishwasher, Dryer - Front Loading, Dryer - Electric, Icemaker, Oven - Double, Oven - Wall, Range Hood, Refrigerator, Stainless Steel Appliances, Washer - Front Loading, Water Heater
Furnishings No
Fireplace Y
Window Features Double Hung,Screens,Vinyl Clad
Appliance Built-In Microwave, Cooktop, Dishwasher, Dryer - Front Loading, Dryer - Electric, Icemaker, Oven - Double, Oven - Wall, Range Hood, Refrigerator, Stainless Steel Appliances, Washer - Front Loading, Water Heater
Heat Source Electric
Laundry Main Floor
Exterior
Exterior Feature Porch(es), Brick
Parking Features Garage - Front Entry, Garage Door Opener, Inside Access
Garage Spaces 6.0
Water Access N
Roof Type Architectural Shingle
Accessibility None
Porch Porch(es), Brick
Road Frontage State
Attached Garage 1
Total Parking Spaces 6
Garage Y
Building
Lot Description Front Yard, Landscaping, Level, Not In Development, Private, Rear Yard, Road Frontage, Rural, Trees/Wooded
Story 1.5
Foundation Slab
Sewer On Site Septic
Water Well
Architectural Style Cape Cod
Level or Stories 1.5
Additional Building Above Grade, Below Grade
Structure Type Dry Wall
New Construction N
Schools
Middle Schools Easton
High Schools Easton
School District Talbot County Public Schools
Others
Pets Allowed Y
Senior Community No
Tax ID 2103120805
Ownership Fee Simple
SqFt Source Assessor
Security Features Smoke Detector
Acceptable Financing Conventional, VA
Horse Property N
Listing Terms Conventional, VA
Financing Conventional,VA
Special Listing Condition Standard
Pets Allowed No Pet Restrictions

"My job is to find and attract mastery-based agents to the office, protect the culture, and make sure everyone is happy! "







