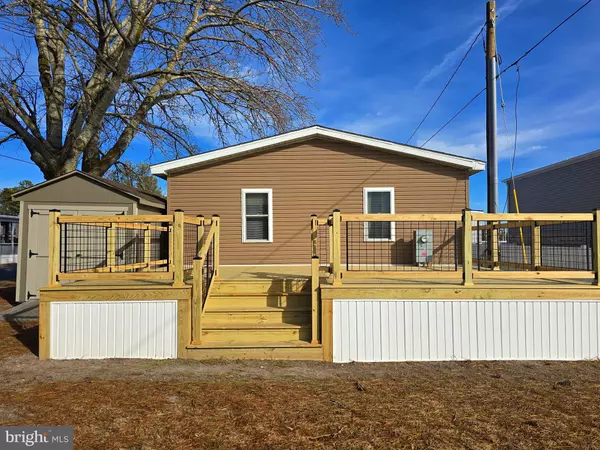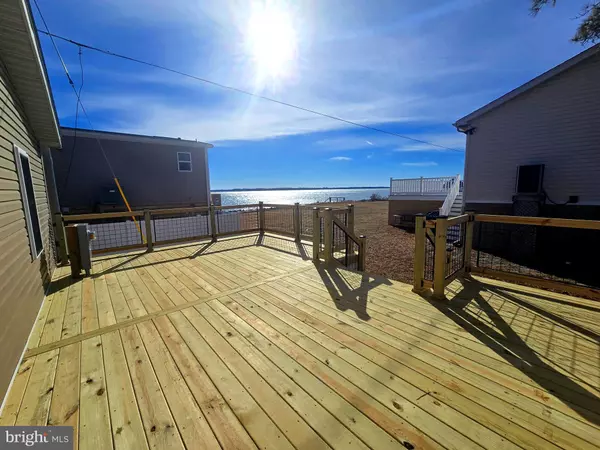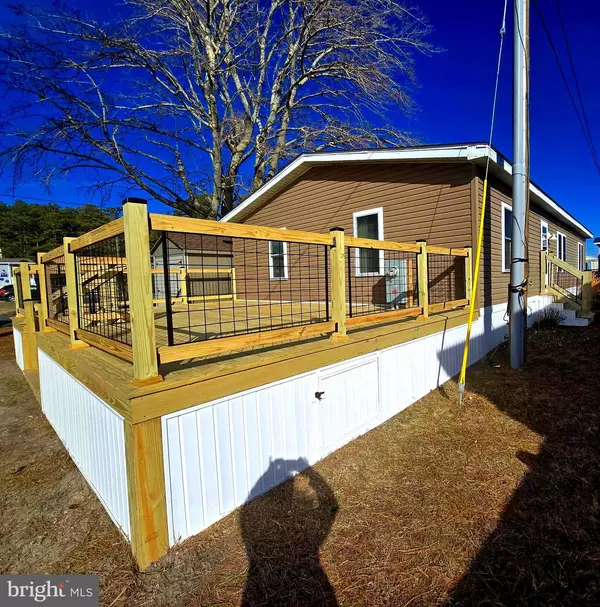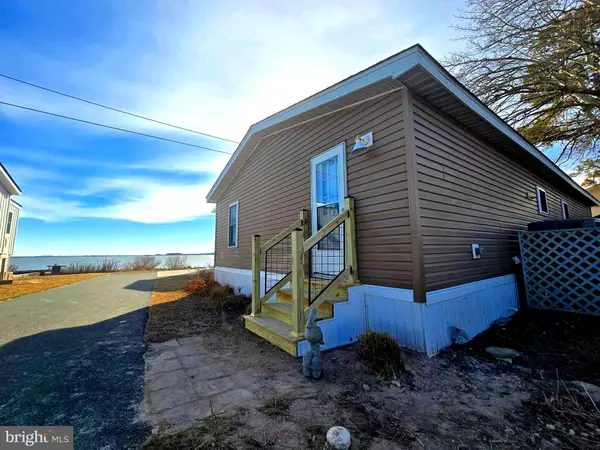3 Beds
2 Baths
1,568 SqFt
3 Beds
2 Baths
1,568 SqFt
Key Details
Property Type Manufactured Home
Sub Type Manufactured
Listing Status Active
Purchase Type For Sale
Square Footage 1,568 sqft
Price per Sqft $119
Subdivision White House Beach
MLS Listing ID DESU2076924
Style Bungalow,Coastal,Cottage,Ranch/Rambler
Bedrooms 3
Full Baths 2
HOA Y/N N
Abv Grd Liv Area 1,568
Originating Board BRIGHT
Land Lease Amount 861.0
Land Lease Frequency Monthly
Year Built 1989
Property Description
This coastal, spacious home has a cottage feel, with laminate plank flooring throughout, beamed ceilings, 3 bedrooms and 2 full baths and features an open floor plan. Bay views can be enjoyed from the master suite with walk in closet and full bath. This home has a split floor plan with the other 2 bedrooms sharing a full bath. There is ample cabinets in the kitchen with gas cooking and a bar for a quick snack before heading out to the beach. This home has plenty of upgrades which include a brand new expansive deck overlooking the bay, brand new vapor barrier, insulation, electric, and plumbing. The roof is 3 yrs new and the HVAC was new in 2011, comes turn key so the only thing you have to worry about is where the fish are biting. The shed can house your golf cart and fishing poles and there is extra space under the deck to store your kayaks. The home has lots of beautiful natural light reflecting off the bay, and a spacious living room where you can hear the gentle lapping of the waves. Enjoy watching the osprey, ducks, cormorants, and nature at its finest right off the deck. As well as the enjoyment of the amenities this park has to offer, lot rent also includes security, trash, recycle, and yard waste pickup . Kayak to Rusty Rudder for lunch, 3 miles by water or to Paradise grill which is right around the corner by Boat, kayak or golf cart. Close to resort beaches, dining and outlets.Park approval is required and applicants can stop by the main office Monday thru Friday. Park approval is based off of verified income, background and credit check. Move in before Spring and enjoy all this home has to offer. What are you waiting for? Come give this home a tour today!
Location
State DE
County Sussex
Area Indian River Hundred (31008)
Zoning RESIDENTIAL
Rooms
Main Level Bedrooms 3
Interior
Interior Features Bar, Bathroom - Stall Shower, Bathroom - Tub Shower, Ceiling Fan(s), Combination Dining/Living, Combination Kitchen/Dining, Dining Area, Floor Plan - Open, Pantry, Primary Bedroom - Bay Front, Walk-in Closet(s)
Hot Water Electric
Heating Forced Air
Cooling Central A/C
Flooring Laminate Plank
Inclusions Furnishings
Equipment Dryer, Microwave, Oven/Range - Gas, Range Hood, Refrigerator, Stove, Washer, Water Heater
Furnishings Yes
Fireplace N
Window Features Energy Efficient
Appliance Dryer, Microwave, Oven/Range - Gas, Range Hood, Refrigerator, Stove, Washer, Water Heater
Heat Source Propane - Leased
Laundry Has Laundry
Exterior
Exterior Feature Deck(s)
Garage Spaces 5.0
Water Access Y
Water Access Desc Boat - Powered,Canoe/Kayak,Fishing Allowed,Personal Watercraft (PWC),Swimming Allowed,Waterski/Wakeboard,Sail
View Bay, Panoramic, Scenic Vista, Water
Roof Type Architectural Shingle
Accessibility 2+ Access Exits
Porch Deck(s)
Total Parking Spaces 5
Garage N
Building
Story 1
Sewer Public Sewer
Water Public
Architectural Style Bungalow, Coastal, Cottage, Ranch/Rambler
Level or Stories 1
Additional Building Above Grade
New Construction N
Schools
School District Indian River
Others
Pets Allowed Y
Senior Community No
Tax ID 234-30.00-6.00-5865
Ownership Land Lease
SqFt Source Estimated
Acceptable Financing Cash, Conventional
Horse Property N
Listing Terms Cash, Conventional
Financing Cash,Conventional
Special Listing Condition Standard
Pets Allowed Cats OK, Dogs OK

"My job is to find and attract mastery-based agents to the office, protect the culture, and make sure everyone is happy! "







