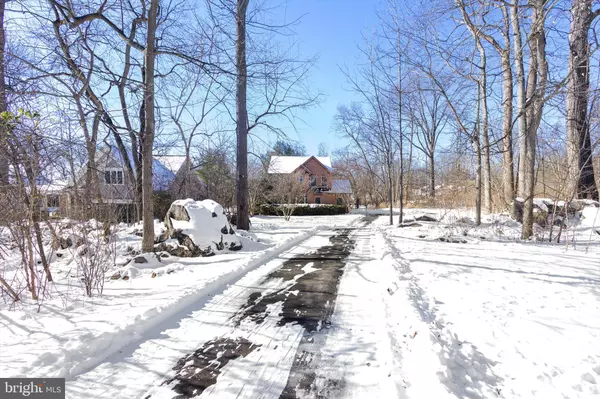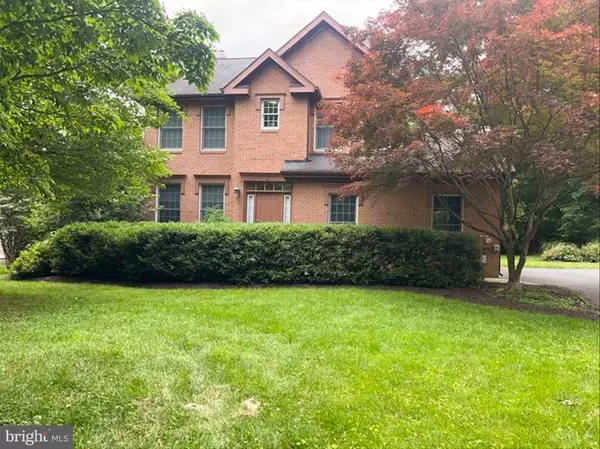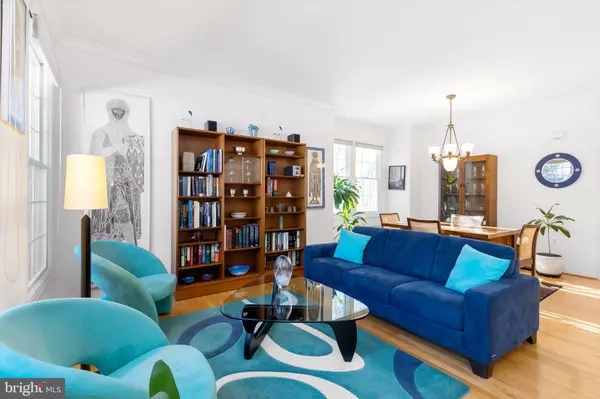4 Beds
4 Baths
2,589 SqFt
4 Beds
4 Baths
2,589 SqFt
Key Details
Property Type Single Family Home
Listing Status Coming Soon
Purchase Type For Sale
Square Footage 2,589 sqft
Price per Sqft $241
Subdivision Fernbank
MLS Listing ID WVJF2015440
Style Traditional
Bedrooms 4
Full Baths 3
Half Baths 1
HOA Fees $500/ann
HOA Y/N Y
Abv Grd Liv Area 2,589
Originating Board BRIGHT
Year Built 2001
Annual Tax Amount $2,779
Tax Year 2024
Lot Size 0.500 Acres
Acres 0.5
Property Description
Upstairs are three more bedrooms and two full baths, plus an office. Kitchen leads to a large deck for easy entertaining. In the summertime, you barely know this house is there when the leaves are on the trees!
New roof in 2024. Attached two car garage. Go online to see covenants and restrictions for Fernbank at Cress Creek and info at The Club, Cress Creek, Shepherdstown.
Location
State WV
County Jefferson
Zoning R
Rooms
Other Rooms Living Room, Dining Room, Bedroom 2, Bedroom 3, Kitchen, Family Room, Bedroom 1, Laundry, Office, Bathroom 1, Half Bath
Basement Connecting Stairway, Full, Interior Access, Unfinished, Water Proofing System
Main Level Bedrooms 1
Interior
Interior Features Combination Kitchen/Dining, Dining Area, Floor Plan - Open, Formal/Separate Dining Room, Kitchen - Eat-In, Kitchen - Island, Kitchen - Table Space, Walk-in Closet(s), Wood Floors, Carpet
Hot Water Electric
Heating Heat Pump - Gas BackUp
Cooling Central A/C
Flooring Carpet, Engineered Wood
Fireplaces Number 1
Fireplaces Type Gas/Propane
Equipment Dishwasher, Washer, Dryer, Refrigerator, Built-In Microwave, Stove
Fireplace Y
Appliance Dishwasher, Washer, Dryer, Refrigerator, Built-In Microwave, Stove
Heat Source Electric, Propane - Leased
Laundry Main Floor
Exterior
Utilities Available Cable TV Available
Amenities Available Golf Course Membership Available, Club House, Golf Course, Pool Mem Avail, Tennis Courts, Swimming Pool
Water Access N
Accessibility Level Entry - Main
Garage N
Building
Lot Description Cul-de-sac, Irregular, Landscaping, Level
Story 1
Foundation Passive Radon Mitigation
Sewer Public Sewer
Water Public
Architectural Style Traditional
Level or Stories 1
Additional Building Above Grade
New Construction N
Schools
School District Jefferson County Schools
Others
Senior Community No
Ownership Fee Simple
SqFt Source Estimated
Special Listing Condition Standard

"My job is to find and attract mastery-based agents to the office, protect the culture, and make sure everyone is happy! "







