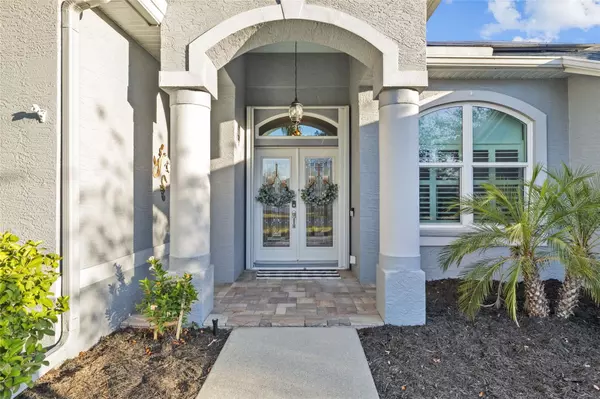4 Beds
3 Baths
2,355 SqFt
4 Beds
3 Baths
2,355 SqFt
Key Details
Property Type Single Family Home
Sub Type Single Family Residence
Listing Status Active
Purchase Type For Sale
Square Footage 2,355 sqft
Price per Sqft $275
Subdivision Old Grove At Greenfield Ph Ii
MLS Listing ID TB8336885
Bedrooms 4
Full Baths 3
HOA Fees $485/ann
HOA Y/N Yes
Originating Board Stellar MLS
Year Built 2001
Annual Tax Amount $4,003
Lot Size 6,969 Sqft
Acres 0.16
Property Description
The luxurious primary suite is a serene retreat, boasting custom walk-in closets by Closet Factory and a spa-like en-suite bathroom. Pamper yourself with dual vanities, a stand-alone soaking tub, a rain head shower with a full-body system, and a built-in towel warmer for added comfort. Three additional bedrooms are generously sized, with easy access to two beautifully appointed bathrooms, ensuring privacy and convenience for family and guests alike. Step outside into your private oasis, where a sparkling heated saltwater pool and lushly landscaped backyard with fruit trees await—all backing up to peaceful private preservation land. Additional highlights include:
• Customized laundry room with Closet Factory finishes and stackable washer/dryer • Whole-home solar power system (2021) • New roof (2020) • Top-of-the-line air conditioner (2022) • Updated electrical panel with surge protection • Generator with built-in transfer switch
• Hurricane-impact windows and sliding door shutters (2021) • Reverse osmosis system and newer water softener • Updated pool equipment, including a new automatic cleaner With low HOA dues and no CDD fees, this exceptional home is conveniently located near The Links at Greenfield Plantation Golf Course, top-rated schools, shopping, dining, and recreational amenities. Offering an unparalleled blend of style, comfort, and modern living, this home is a rare find. Don't miss your chance to own this extraordinary property—schedule your private tour today!
Location
State FL
County Manatee
Community Old Grove At Greenfield Ph Ii
Zoning PDR
Interior
Interior Features Built-in Features, Ceiling Fans(s), Crown Molding, Dry Bar, High Ceilings, L Dining, Primary Bedroom Main Floor, Stone Counters, Walk-In Closet(s), Window Treatments
Heating Central, Electric
Cooling Central Air
Flooring Hardwood, Tile
Fireplace false
Appliance Convection Oven, Cooktop, Dishwasher, Disposal, Gas Water Heater, Kitchen Reverse Osmosis System
Laundry Inside, Laundry Room
Exterior
Exterior Feature Hurricane Shutters, Irrigation System, Lighting, Sliding Doors
Garage Spaces 2.0
Pool Auto Cleaner, Child Safety Fence, Chlorine Free, Gunite, Heated, In Ground, Lighting, Outside Bath Access, Pool Sweep, Salt Water, Screen Enclosure, Self Cleaning
Community Features Deed Restrictions
Utilities Available Cable Connected, Electricity Connected, Natural Gas Connected, Sewer Connected, Sprinkler Meter, Underground Utilities, Water Connected
View Trees/Woods
Roof Type Shingle
Porch Covered, Enclosed, Screened
Attached Garage true
Garage true
Private Pool Yes
Building
Lot Description Conservation Area, Landscaped, Sidewalk, Paved
Story 1
Entry Level One
Foundation Block, Slab
Lot Size Range 0 to less than 1/4
Sewer Public Sewer
Water Public
Structure Type Stucco
New Construction false
Schools
Elementary Schools Freedom Elementary
Middle Schools Carlos E. Haile Middle
High Schools Parrish Community High
Others
Pets Allowed Yes
Senior Community No
Ownership Fee Simple
Monthly Total Fees $40
Acceptable Financing Cash, Conventional, FHA, VA Loan
Membership Fee Required Required
Listing Terms Cash, Conventional, FHA, VA Loan
Special Listing Condition None

"My job is to find and attract mastery-based agents to the office, protect the culture, and make sure everyone is happy! "







