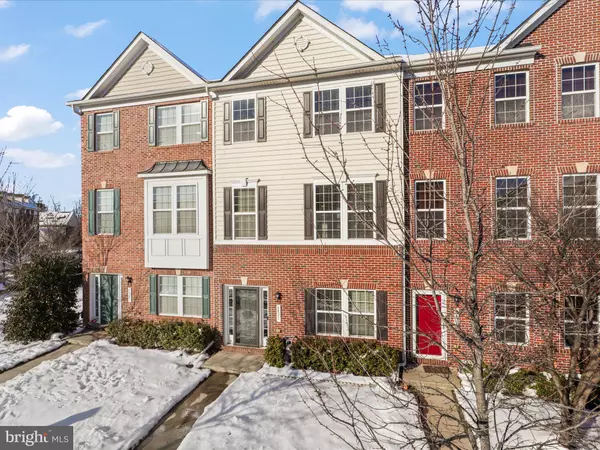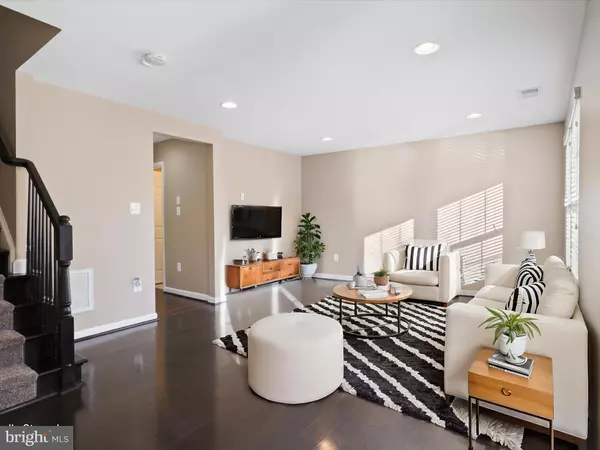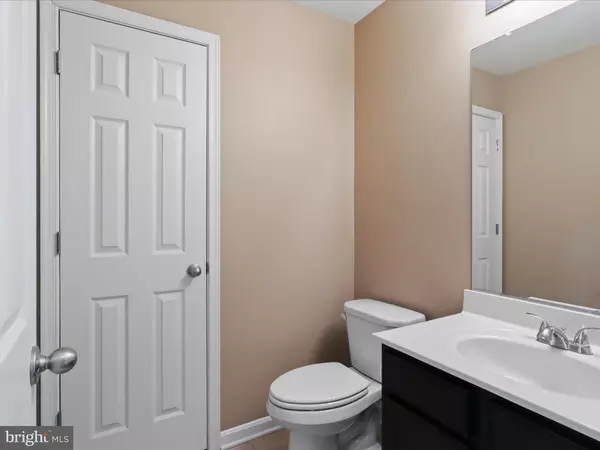3 Beds
4 Baths
2,020 SqFt
3 Beds
4 Baths
2,020 SqFt
Key Details
Property Type Townhouse
Sub Type Interior Row/Townhouse
Listing Status Active
Purchase Type For Sale
Square Footage 2,020 sqft
Price per Sqft $277
Subdivision Hastings Marketplace
MLS Listing ID VAMN2007566
Style Colonial
Bedrooms 3
Full Baths 2
Half Baths 2
HOA Fees $120/mo
HOA Y/N Y
Abv Grd Liv Area 2,020
Originating Board BRIGHT
Year Built 2013
Annual Tax Amount $6,393
Tax Year 2024
Lot Size 1,474 Sqft
Acres 0.03
Property Description
This executive-style interior townhome is the one you've been waiting for! Perfectly positioned in a vibrant, walkable community, this home checks every box and more. Freshly painted from top to bottom, it's move-in ready and waiting for you.
Pull around back to your spacious two-car garage plus two extra driveway spaces – wow. For a warm welcome, the formal front entry leads to a walk-out lower level with an adjacent half bath, a perfect setup for a home office or flex space.
Head upstairs to the main living area, where gleaming hardwood floors guide you into the bright and airy great room. The kitchen is a showstopper, boasting granite countertops, a full stainless steel appliance suite, and a bonus pantry area. Ceiling fans and a formal powder room add even more convenience. Step outside onto your balcony to grill, relax, and soak in the charm of your neighborhood.
The upper level offers a sanctuary of comfort, featuring a primary suite with a recently refreshed spa-inspired bathroom. You'll love the comfort-height dual vanity and the luxurious walk-in shower. Two additional bedrooms, one full bath, and a convenient upstairs laundry room round out the top floor.
Built just 13 years ago, this lovely community offers shaded tot lots and the convenience of nearby dining and shopping. Plus, you're less than 1.5 miles from Old Town Manassas train station—perfect for commuters! Immerse yourself in the charm of historic Old Town, known for its vibrant atmosphere and events.
Bonus: This home comes with a premium home warranty that can be transferred to the buyer at closing.
Your perfect home is here—don't miss out!
Repairs – 2020-2024
Here's the list with the latest additions:
• Entire home freshly painted
• New cooktop installed
• New microwave installed
• Brand-new carpet replaced throughout all bedrooms and on the stairs
• All toilet seats replaced on every floor
• New garage door controller installed
• Painted inside the garage
• New light fixture installed
• New front door lock installed
• Upstairs master bedroom light fixture replaced and mirror updated
• Black medicine cabinet added
• Other bathroom light fixture replaced
Location
State VA
County Manassas City
Zoning PMD
Direction South
Rooms
Basement Connecting Stairway, Daylight, Full, Front Entrance, Fully Finished, Garage Access, Heated, Rear Entrance, Walkout Level, Windows, Outside Entrance, Interior Access
Main Level Bedrooms 3
Interior
Interior Features Bathroom - Walk-In Shower, Combination Kitchen/Dining, Crown Moldings, Kitchen - Gourmet, Primary Bath(s), Walk-in Closet(s), Window Treatments, Wood Floors, Floor Plan - Open, Family Room Off Kitchen
Hot Water Natural Gas
Heating Heat Pump(s)
Cooling Central A/C
Flooring Bamboo, Fully Carpeted
Equipment Built-In Microwave, Cooktop, Dishwasher, Disposal, Dryer - Electric, Dryer - Front Loading, Energy Efficient Appliances, Icemaker, Oven - Double, Oven - Self Cleaning, Oven - Wall, Refrigerator, Stainless Steel Appliances, Water Heater
Fireplace N
Appliance Built-In Microwave, Cooktop, Dishwasher, Disposal, Dryer - Electric, Dryer - Front Loading, Energy Efficient Appliances, Icemaker, Oven - Double, Oven - Self Cleaning, Oven - Wall, Refrigerator, Stainless Steel Appliances, Water Heater
Heat Source Natural Gas
Laundry Upper Floor, Washer In Unit
Exterior
Parking Features Basement Garage, Garage - Rear Entry, Garage Door Opener
Garage Spaces 4.0
Utilities Available Electric Available, Natural Gas Available, Cable TV Available, Phone Available
Amenities Available Common Grounds, Tot Lots/Playground
Water Access N
View Street, City, Garden/Lawn
Accessibility >84\" Garage Door, 2+ Access Exits
Attached Garage 2
Total Parking Spaces 4
Garage Y
Building
Lot Description Adjoins - Open Space, Backs - Open Common Area, Front Yard
Story 3
Foundation Brick/Mortar
Sewer Public Septic
Water Community
Architectural Style Colonial
Level or Stories 3
Additional Building Above Grade, Below Grade
New Construction N
Schools
Elementary Schools Baldwin
Middle Schools Metz
High Schools Osbourn Park
School District Prince William County Public Schools
Others
Pets Allowed N
HOA Fee Include Common Area Maintenance,Lawn Maintenance,Reserve Funds,Snow Removal
Senior Community No
Tax ID 100520042
Ownership Fee Simple
SqFt Source Assessor
Security Features Motion Detectors,Security System,Smoke Detector
Horse Property N
Special Listing Condition Standard

"My job is to find and attract mastery-based agents to the office, protect the culture, and make sure everyone is happy! "







