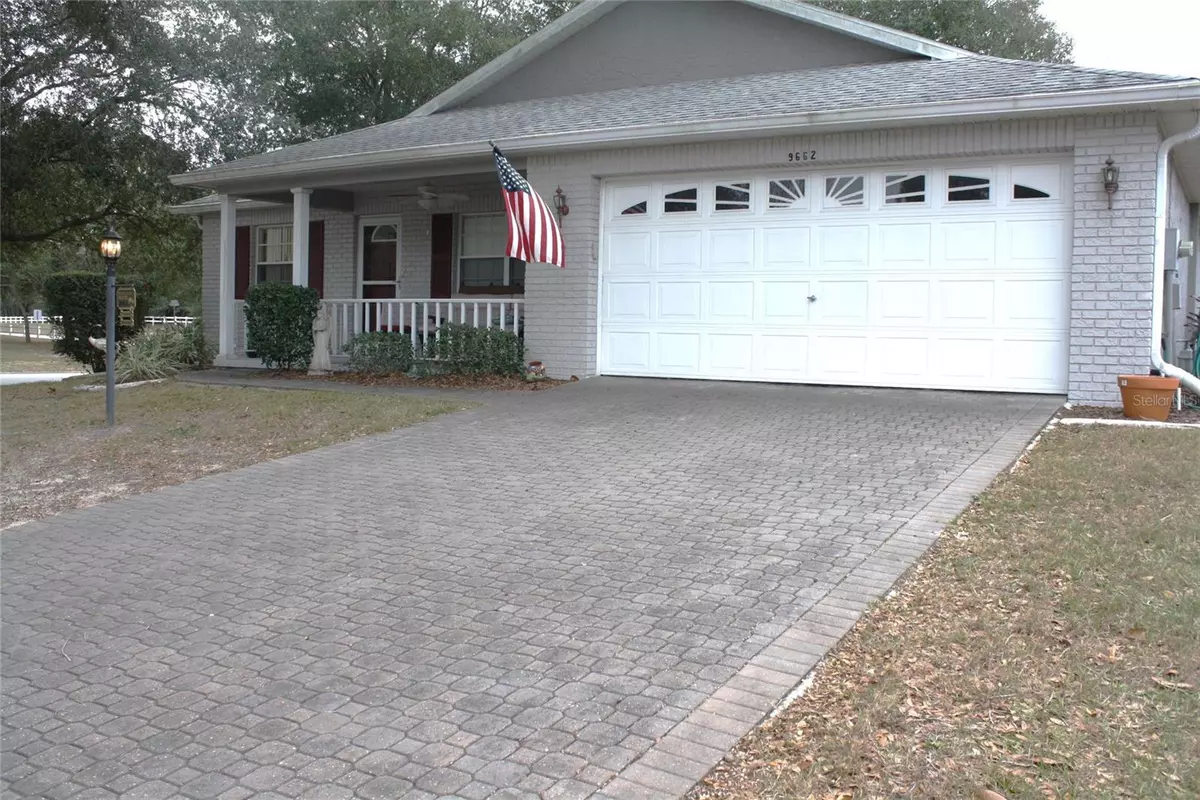3 Beds
2 Baths
1,742 SqFt
3 Beds
2 Baths
1,742 SqFt
OPEN HOUSE
Sun Feb 02, 1:00pm - 3:00pm
Key Details
Property Type Single Family Home
Sub Type Single Family Residence
Listing Status Active
Purchase Type For Sale
Square Footage 1,742 sqft
Price per Sqft $154
Subdivision On Top Of The World
MLS Listing ID OM692784
Bedrooms 3
Full Baths 2
HOA Fees $452/mo
HOA Y/N Yes
Originating Board Stellar MLS
Year Built 2000
Annual Tax Amount $1,790
Lot Size 0.370 Acres
Acres 0.37
Property Description
right side with a hallway guest bathroom and exit door to the garage. The primary bedroom suite is in the back left of the home and was remodel by removing a wall and to add more space in the bedroom, moving the walk in closet to the side and the bathroom with a double vanity, walk-in tub with faucet and hand shower. The laundry room was added between the office room and master bath. Heading past the dining room towards the back center of the home is the kitchen. You will find room for a eat-in area, plus island to prep food or for
serving, plenty of cabinets, work space and storage, new quartz countertops, newer appliances, gas range, microwave, refrigerator, dishwasher, and pantry. Sliding glass doors lead to a bonus room for watching those football games. Brand new windows in (2023) and new exit door to covered open patio with a fence, newer roof (2017) A/C (2005) and added leaf gutter guards. Best of all walking distance to OTOW “Veterans Park” pays tribute to all who have served and are currently serving our nation through military service. The entire park is
golf cart accessible and has multimodal paths. Enjoy amenities like a dog park, community garden, basketball courts, a playground, shuffleboard, corn hole, Veterans pavilion, archery range, restroom facility, and ample parking for cars and golf carts.
Location
State FL
County Marion
Community On Top Of The World
Zoning PUD
Rooms
Other Rooms Inside Utility
Interior
Interior Features Cathedral Ceiling(s), Ceiling Fans(s), Eat-in Kitchen, Living Room/Dining Room Combo, Primary Bedroom Main Floor, Split Bedroom, Walk-In Closet(s), Window Treatments
Heating Natural Gas
Cooling Central Air
Flooring Carpet, Luxury Vinyl
Fireplace false
Appliance Dishwasher, Gas Water Heater, Microwave, Range, Refrigerator
Laundry Gas Dryer Hookup, Inside, Laundry Room, Washer Hookup
Exterior
Exterior Feature Irrigation System
Garage Spaces 2.0
Utilities Available BB/HS Internet Available, Cable Connected, Electricity Connected, Natural Gas Connected, Sewer Connected, Water Connected
Roof Type Shingle
Attached Garage true
Garage true
Private Pool No
Building
Story 1
Entry Level One
Foundation Slab
Lot Size Range 1/4 to less than 1/2
Sewer Private Sewer
Water Private
Structure Type Block,Concrete
New Construction false
Others
Pets Allowed Cats OK, Dogs OK
Senior Community Yes
Ownership Leasehold
Monthly Total Fees $452
Acceptable Financing Cash, Conventional
Membership Fee Required Required
Listing Terms Cash, Conventional
Num of Pet 3
Special Listing Condition None

"My job is to find and attract mastery-based agents to the office, protect the culture, and make sure everyone is happy! "







