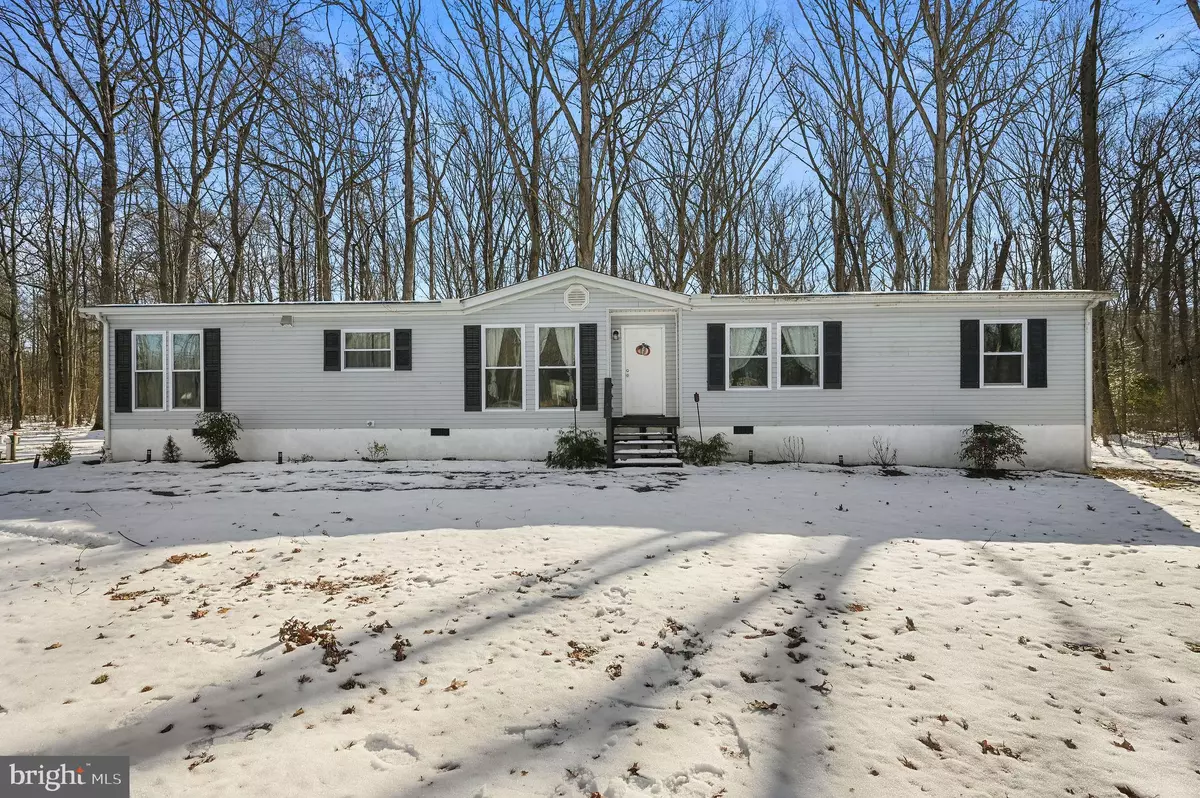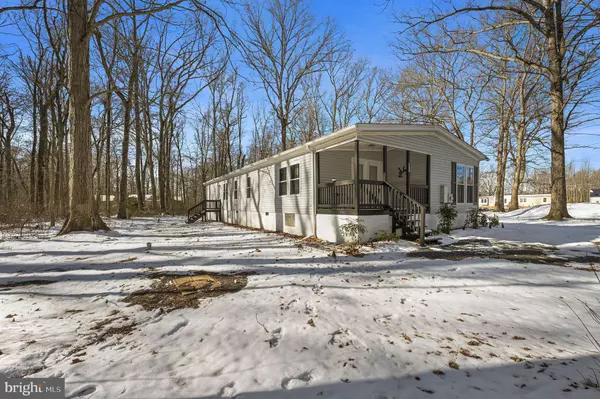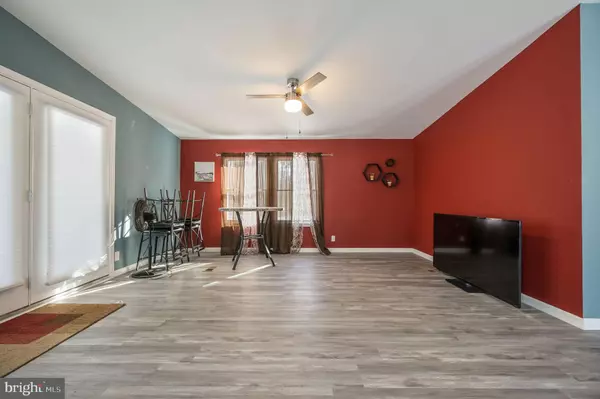3 Beds
2 Baths
2,016 SqFt
3 Beds
2 Baths
2,016 SqFt
Key Details
Property Type Manufactured Home
Sub Type Manufactured
Listing Status Active
Purchase Type For Sale
Square Footage 2,016 sqft
Price per Sqft $173
Subdivision Kentbourne
MLS Listing ID DEKT2034356
Style Ranch/Rambler
Bedrooms 3
Full Baths 2
HOA Y/N N
Abv Grd Liv Area 2,016
Originating Board BRIGHT
Year Built 1994
Annual Tax Amount $773
Tax Year 2022
Lot Size 1.770 Acres
Acres 1.77
Lot Dimensions 1.77 x 0.00
Property Description
Experience the perfect balance of modern comfort and rural tranquility with this affordable move-in ready 3-bedroom, 2-bath single-story home. Offering over 2,000 sq. ft. of living space, this private property is surrounded by lush, tree-lined acreage—ideal for those seeking peace and quiet. With no HOA and low taxes, this home combines affordability with convenience. Key updates: Newer roof, water heater, and HVAC system (all replaced just 3 years ago). Luxury vinyl plank flooring throughout, paired with recessed lighting and abundant natural sunlight. Updated kitchen with stainless steel appliances, granite countertops, and plenty of workspace, with the potential to add an island. Modern washer and dryer included for your convenience. The home's layout ensures privacy, with the spacious master suite offering its own ensuite bathroom. Step outside to the covered patio—perfect for relaxing mornings or unwinding after a long day.
Situated on 1.77 acres, this property provides ample space for outdoor activities or potential future projects. Located near the Maryland line, it's just minutes from Smyrna schools, under 30 minutes to the hospital, and offers quick access to Route 1 for an easy commute. Don't miss your chance to tour this spacious and charming home—schedule a showing today!
Location
State DE
County Kent
Area Smyrna (30801)
Zoning AR
Rooms
Other Rooms Living Room, Dining Room, Primary Bedroom, Bedroom 2, Bedroom 3, Kitchen, Family Room, Laundry, Other
Main Level Bedrooms 3
Interior
Interior Features Breakfast Area, Dining Area, Efficiency, Family Room Off Kitchen, Floor Plan - Open, Kitchen - Eat-In, Kitchen - Table Space, Primary Bath(s), Recessed Lighting, Upgraded Countertops, Window Treatments, Other
Hot Water Electric
Heating Central
Cooling Central A/C
Flooring Luxury Vinyl Plank, Partially Carpeted
Inclusions All Kitchen Appliances, W/D
Equipment Built-In Range, Cooktop, Dishwasher, Dryer, Oven - Single, Oven/Range - Electric, Refrigerator, Stainless Steel Appliances, Washer, Water Heater
Fireplace N
Window Features Bay/Bow,Energy Efficient
Appliance Built-In Range, Cooktop, Dishwasher, Dryer, Oven - Single, Oven/Range - Electric, Refrigerator, Stainless Steel Appliances, Washer, Water Heater
Heat Source Electric
Laundry Main Floor, Dryer In Unit, Washer In Unit
Exterior
Exterior Feature Porch(es), Roof
Water Access N
Accessibility 36\"+ wide Halls, Accessible Switches/Outlets, Doors - Swing In
Porch Porch(es), Roof
Garage N
Building
Story 1
Foundation Permanent, Crawl Space
Sewer Septic Exists
Water Well
Architectural Style Ranch/Rambler
Level or Stories 1
Additional Building Above Grade, Below Grade
New Construction N
Schools
School District Smyrna
Others
Senior Community No
Tax ID KH-00-01500-01-3300-000
Ownership Fee Simple
SqFt Source Assessor
Acceptable Financing Cash, Conventional, VA
Listing Terms Cash, Conventional, VA
Financing Cash,Conventional,VA
Special Listing Condition Standard

"My job is to find and attract mastery-based agents to the office, protect the culture, and make sure everyone is happy! "







