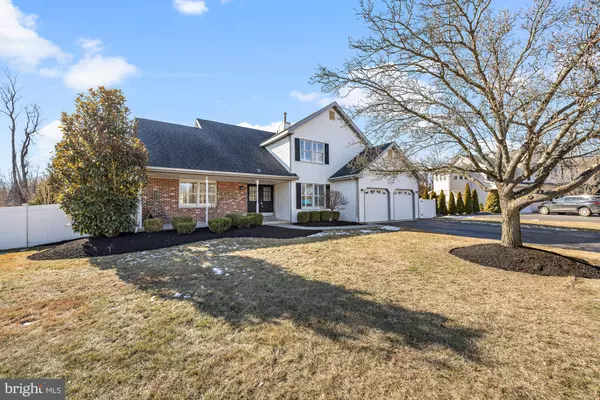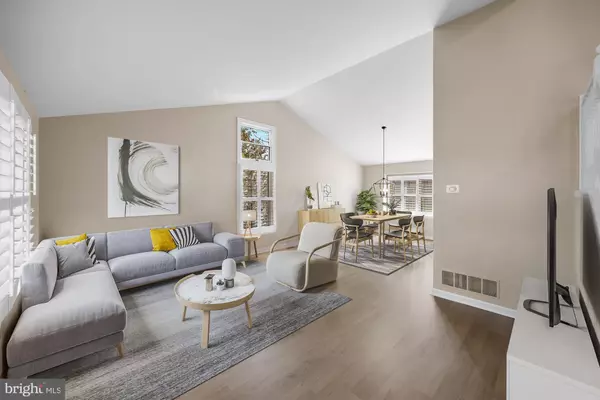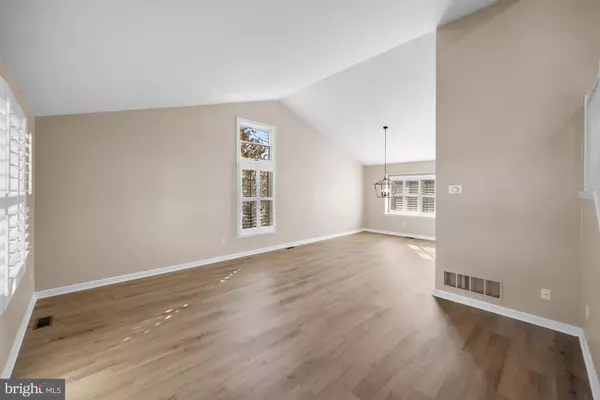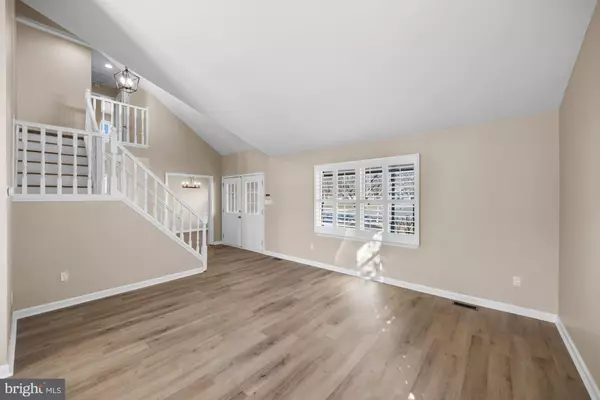3 Beds
3 Baths
2,226 SqFt
3 Beds
3 Baths
2,226 SqFt
Key Details
Property Type Single Family Home
Sub Type Detached
Listing Status Active
Purchase Type For Sale
Square Footage 2,226 sqft
Price per Sqft $251
Subdivision Harrison Meadows
MLS Listing ID NJGL2051822
Style Colonial
Bedrooms 3
Full Baths 2
Half Baths 1
HOA Y/N N
Abv Grd Liv Area 2,226
Originating Board BRIGHT
Year Built 1987
Annual Tax Amount $11,222
Tax Year 2024
Lot Size 0.300 Acres
Acres 0.3
Lot Dimensions 0.00 x 0.00
Property Description
Step onto the sizable front porch, through the welcoming double door entryway and foyer that opens up into a spacious living room, where natural light floods through large windows. The open concept moves you from the living room to the dining room. The transition feels almost seamless, yet distinct. The office (or den, play room, craft room) is tucked away on the other side of the foyer. The home has all neutral colored freshly painted walls and new flooring that are just waiting for a touch of personality to make it feel like your home.
As you proceed through the home into the spacious kitchen you will be blown away by the 8 FOOT island with quartz top. Perfect place for morning coffee, meals, or entertaining. Again with the open concept, the kitchen flows to family room with gas fireplace to cozy up by during these chilly nights. Upstairs you will find the primary bedroom comes with a sprawling sitting room, double closet, walk in closet, ensuite with dual sink vanity, jacuzzi tub and amazing shower. Two generous size bedrooms and full bathroom complete the upstairs.
The basement is ready for your dreams. Over 1000 square feet waiting to be finished with your design to fit your needs. Storage, game room, bar, toy room, pool room, gaming room, gym, sewing & craft room-whatever you dream it to be.
Backyard paradise! Amazing bi-level paver patio with gazebo surround the in-ground salt water pool. Plenty of room for grilling, swinging or taking a break in the hot tub along with the yard to play some corn hole or fetch with Rover. The entire yard is fenced and landscaped for privacy.
Also included (as is) ring doorbell & cameras, EV charger (Tesla), Gazebo, Hot tub, 2 garage. Just a short walk to Ella Harris Park, shopping, dining or Main Street Mullica Hill. Close to all commuter roads for easy access and only a little over an hour to go “down the shore”.
Location
State NJ
County Gloucester
Area Harrison Twp (20808)
Zoning R2
Rooms
Other Rooms Living Room, Dining Room, Primary Bedroom, Bedroom 2, Kitchen, Family Room, Basement, Office
Basement Unfinished
Interior
Hot Water Natural Gas
Cooling Central A/C
Inclusions Hot Tub - as is condition
Fireplace N
Heat Source Natural Gas
Exterior
Parking Features Garage - Front Entry
Garage Spaces 2.0
Fence Vinyl
Pool Vinyl
Water Access N
Accessibility None
Attached Garage 2
Total Parking Spaces 2
Garage Y
Building
Story 2
Foundation Block
Sewer Public Sewer
Water Public
Architectural Style Colonial
Level or Stories 2
Additional Building Above Grade, Below Grade
New Construction N
Schools
Elementary Schools Harrison Township E.S.
Middle Schools Clearview Regional M.S.
High Schools Clearview Regional H.S.
School District Clearview Regional Schools
Others
Senior Community No
Tax ID 08-00071-00031
Ownership Fee Simple
SqFt Source Assessor
Acceptable Financing Cash, Conventional, FHA, VA, USDA
Listing Terms Cash, Conventional, FHA, VA, USDA
Financing Cash,Conventional,FHA,VA,USDA
Special Listing Condition Standard

"My job is to find and attract mastery-based agents to the office, protect the culture, and make sure everyone is happy! "







