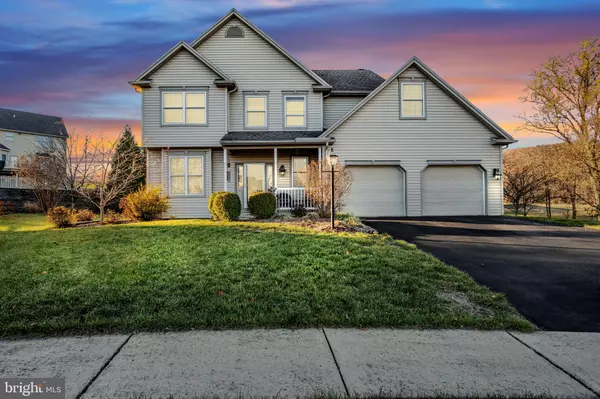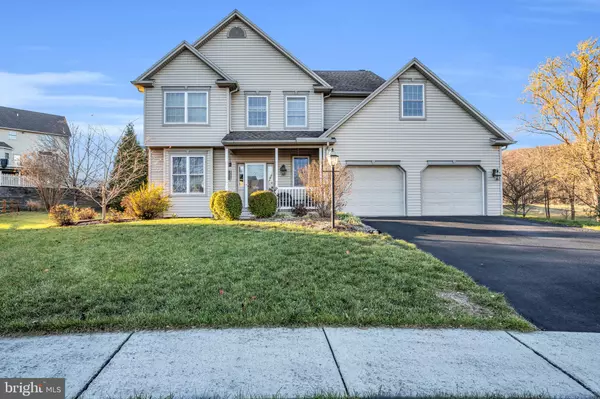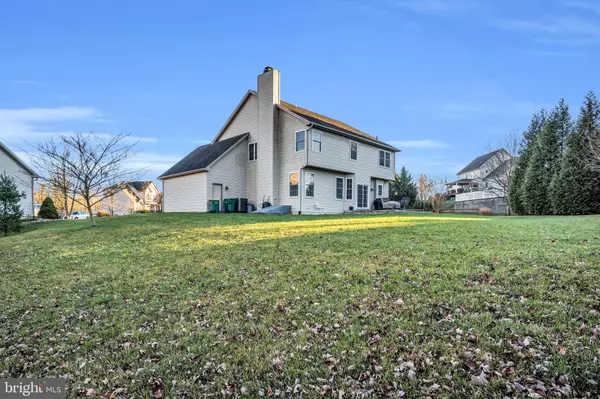5 Beds
3 Baths
3,139 SqFt
5 Beds
3 Baths
3,139 SqFt
Key Details
Property Type Single Family Home
Sub Type Detached
Listing Status Active
Purchase Type For Sale
Square Footage 3,139 sqft
Price per Sqft $200
Subdivision Westbury
MLS Listing ID PACB2038248
Style Traditional
Bedrooms 5
Full Baths 2
Half Baths 1
HOA Fees $180/ann
HOA Y/N Y
Abv Grd Liv Area 3,139
Originating Board BRIGHT
Year Built 2003
Annual Tax Amount $5,035
Tax Year 2024
Property Description
As you step inside you'll be greeted by an inviting 3,100 sq ft of living space. This floor plan is thoughtfully designed, with both privacy and togetherness in mind. Offering versatile spaces for every family need. The fully functional kitchen is a true highlight of the home. Featuring ample counter space, quality cabinetry, a large pantry and a double built in over. The Kitchen also includes a convenient breakfast bar. perfect for casual dining or morning coffee. The kitchen leads into the family room with a fireplace creating a soothing or romantic ambiance. The convenience of a first floor laundry, making it a true and functional asset for busy families. This home offers five spacious bedrooms, providing ample space for family members, guests, or even a home office. Each of the bedrooms is well sized and features large closets, ensuring plenty of storage for all your belongings. The Primary bedroom is especially impressive, offering a vaulted ceiling and a private and relaxing space to unwind. It includes a generous walk-in closet with the attic pull down for continued storage. The en-suite bathroom offers a spacious double sink vanity, jacuzzi tub, and a full walk in shower. In addition to the primary bath this home offers an additional bathroom on the second level, serving the other bedrooms. The outdoor areas of this property are just as impressive as the interior. A large patio extends from the back of the house, offering an ideal space for outdoor entertaining, relaxing, enjoying a glass of wine or the view of the mountains. The patio is large enough for seating, a grill, and even an outdoor dining set. The large lot provides plenty of space for outdoor activities, or gardening. With the convenience of a sizable backyard, you will have room for pets to play, children to play, or to expand your outdoor living space. Whether you prefer quiet afternoons in the yard or hosting family barbecues, this home offers a perfect backdrop and view of the mountains for all your outdoor activities. The oversized two-car garage is an additional highlight of this home, with ample space for two vehicles, as well as additional space for storage or workspace, it is a true asset for homeowners who value convenience and organization. For even more storage potential or future living space , the home also features a full basement. The basement is ready to be finished, offering a blank canvas for your creative ideas. Basement is to code with a bilco door.
Throughout the home, you will find thoughtful design touches that enhance both form and function. The home has an abundance of natural light from the oversized windows throughout the home.
**Seller is offering a First American Home Warranty
5730 Aspen Lane is the perfect home for anyone looking for space, comfort and convenience. With five spacious bedrooms, a first floor laundry, a large kitchen, an inviting outdoor patio, this home is ready for your family to move right in. The oversized two-car garage and full basement provide all the storage and workspace you could need, while the quiet, family-friendly neighborhood offers peace and privacy. Best of all this home is located in sought after Hampden Township and Cumberland Valley School District.
Location
State PA
County Cumberland
Area Hampden Twp (14410)
Zoning RESIDENTIAL
Rooms
Other Rooms Living Room, Dining Room, Kitchen, Family Room, Laundry, Attic
Basement Full, Poured Concrete
Interior
Interior Features Bathroom - Jetted Tub, Bathroom - Walk-In Shower, Carpet, Ceiling Fan(s), Crown Moldings, Pantry, Primary Bath(s), Walk-in Closet(s), Window Treatments, Wood Floors, Bathroom - Stall Shower
Hot Water Natural Gas
Heating Other
Cooling Ceiling Fan(s), Central A/C
Fireplaces Number 1
Equipment Built-In Microwave, Disposal, Dishwasher, Cooktop, Dryer - Electric, Oven - Double, Refrigerator, Washer
Fireplace Y
Window Features Bay/Bow
Appliance Built-In Microwave, Disposal, Dishwasher, Cooktop, Dryer - Electric, Oven - Double, Refrigerator, Washer
Heat Source Natural Gas
Exterior
Parking Features Garage - Front Entry
Garage Spaces 2.0
Water Access N
Accessibility Level Entry - Main
Attached Garage 2
Total Parking Spaces 2
Garage Y
Building
Story 2
Foundation Other
Sewer Public Sewer
Water Public
Architectural Style Traditional
Level or Stories 2
Additional Building Above Grade, Below Grade
New Construction N
Schools
High Schools Cumberland Valley
School District Cumberland Valley
Others
Pets Allowed N
Senior Community No
Tax ID 10-13-0993-135
Ownership Other
Acceptable Financing FHA, Cash, VA, Conventional
Listing Terms FHA, Cash, VA, Conventional
Financing FHA,Cash,VA,Conventional
Special Listing Condition Standard

"My job is to find and attract mastery-based agents to the office, protect the culture, and make sure everyone is happy! "







