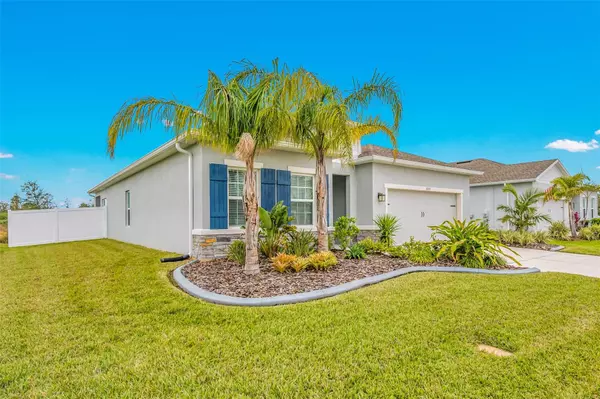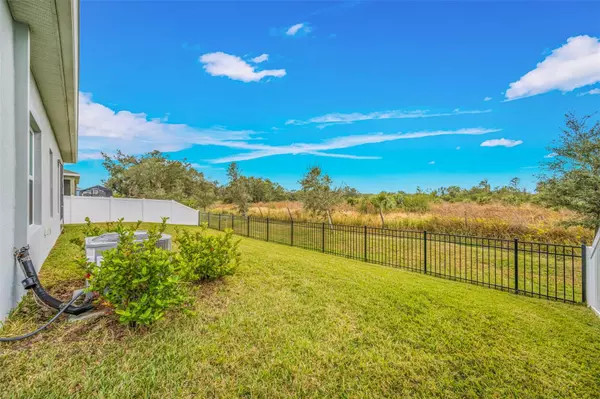3 Beds
2 Baths
2,018 SqFt
3 Beds
2 Baths
2,018 SqFt
Key Details
Property Type Single Family Home
Sub Type Single Family Residence
Listing Status Active
Purchase Type For Sale
Square Footage 2,018 sqft
Price per Sqft $217
Subdivision Willow Bend Ph Iii
MLS Listing ID A4636667
Bedrooms 3
Full Baths 2
HOA Fees $100/mo
HOA Y/N Yes
Originating Board Stellar MLS
Year Built 2022
Annual Tax Amount $3,403
Lot Size 7,405 Sqft
Acres 0.17
Property Description
Location
State FL
County Manatee
Community Willow Bend Ph Iii
Zoning PD-R
Direction E
Rooms
Other Rooms Den/Library/Office
Interior
Interior Features Ceiling Fans(s), High Ceilings, Living Room/Dining Room Combo, Open Floorplan, Solid Surface Counters, Split Bedroom, Walk-In Closet(s), Window Treatments
Heating Heat Pump
Cooling Central Air
Flooring Luxury Vinyl, Tile
Fireplace false
Appliance Built-In Oven, Convection Oven, Cooktop, Dishwasher, Disposal, Dryer, Electric Water Heater, Exhaust Fan, Microwave, Refrigerator, Washer
Laundry Laundry Room
Exterior
Exterior Feature Hurricane Shutters, Irrigation System, Rain Gutters, Sliding Doors
Garage Spaces 2.0
Community Features Community Mailbox, Deed Restrictions, Irrigation-Reclaimed Water, Playground, Pool, Sidewalks
Utilities Available Cable Connected, Public, Sprinkler Recycled, Underground Utilities
Amenities Available Pickleball Court(s), Playground, Pool, Trail(s)
Roof Type Shingle
Porch Covered, Rear Porch, Screened
Attached Garage true
Garage true
Private Pool No
Building
Lot Description Sidewalk, Street Dead-End
Story 1
Entry Level One
Foundation Slab
Lot Size Range 0 to less than 1/4
Builder Name Ryan Homes
Sewer Public Sewer
Water Public
Architectural Style Florida
Structure Type Block,Stucco
New Construction false
Schools
Elementary Schools Barbara A. Harvey Elementary
Middle Schools Buffalo Creek Middle
High Schools Parrish Community High
Others
Pets Allowed Yes
HOA Fee Include Pool
Senior Community No
Ownership Fee Simple
Monthly Total Fees $100
Acceptable Financing Cash, Conventional, FHA, VA Loan
Membership Fee Required Required
Listing Terms Cash, Conventional, FHA, VA Loan
Num of Pet 3
Special Listing Condition None

"My job is to find and attract mastery-based agents to the office, protect the culture, and make sure everyone is happy! "







