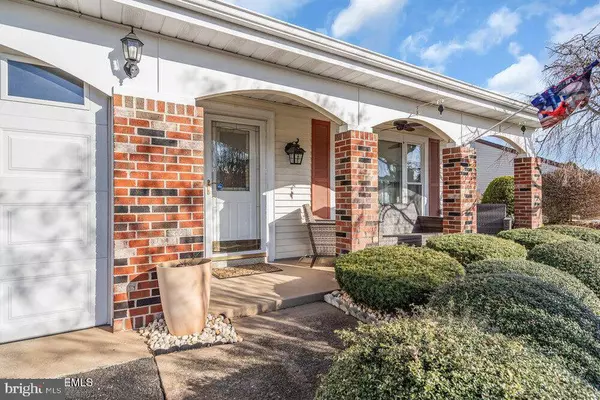2 Beds
2 Baths
1,714 SqFt
2 Beds
2 Baths
1,714 SqFt
OPEN HOUSE
Sat Jan 25, 11:00am - 1:00pm
Key Details
Property Type Single Family Home
Sub Type Detached
Listing Status Active
Purchase Type For Sale
Square Footage 1,714 sqft
Price per Sqft $227
Subdivision Leisure Knoll
MLS Listing ID NJOC2031212
Style Ranch/Rambler
Bedrooms 2
Full Baths 2
HOA Fees $232/mo
HOA Y/N Y
Abv Grd Liv Area 1,714
Originating Board BRIGHT
Year Built 1978
Annual Tax Amount $4,271
Tax Year 2024
Lot Dimensions 71.00 x 0.00
Property Description
Location
State NJ
County Ocean
Area Manchester Twp (21519)
Zoning RC
Rooms
Main Level Bedrooms 2
Interior
Interior Features Attic, Kitchen - Eat-In, Recessed Lighting, Bathroom - Stall Shower, Walk-in Closet(s)
Hot Water Electric
Heating Baseboard - Electric
Cooling Ceiling Fan(s), Central A/C
Flooring Wood, Ceramic Tile
Fireplaces Number 1
Fireplaces Type Gas/Propane
Inclusions Blinds and Shades
Equipment Dryer, Oven/Range - Electric, Microwave, Refrigerator, Stove, Washer
Fireplace Y
Window Features Screens,Insulated
Appliance Dryer, Oven/Range - Electric, Microwave, Refrigerator, Stove, Washer
Heat Source Propane - Leased
Exterior
Exterior Feature Porch(es)
Parking Features Garage Door Opener
Garage Spaces 1.0
Amenities Available Club House, Common Grounds, Community Center, Jog/Walk Path, Pool - Outdoor, Shuffleboard, Security, Other
Water Access N
Roof Type Shingle,Composite
Accessibility Other
Porch Porch(es)
Attached Garage 1
Total Parking Spaces 1
Garage Y
Building
Lot Description Corner, Cul-de-sac
Story 1
Foundation Slab
Sewer Public Sewer
Water Public
Architectural Style Ranch/Rambler
Level or Stories 1
Additional Building Above Grade, Below Grade
New Construction N
Others
HOA Fee Include Common Area Maintenance,Bus Service,Lawn Maintenance,Pool(s),Recreation Facility,Snow Removal,Trash
Senior Community Yes
Age Restriction 55
Tax ID 19-00052 29-00010
Ownership Fee Simple
SqFt Source Assessor
Special Listing Condition Standard

"My job is to find and attract mastery-based agents to the office, protect the culture, and make sure everyone is happy! "







