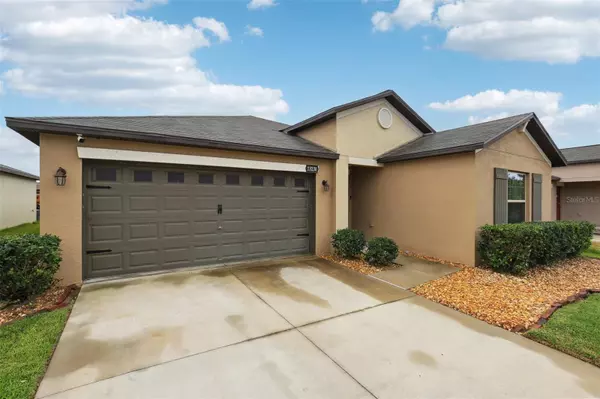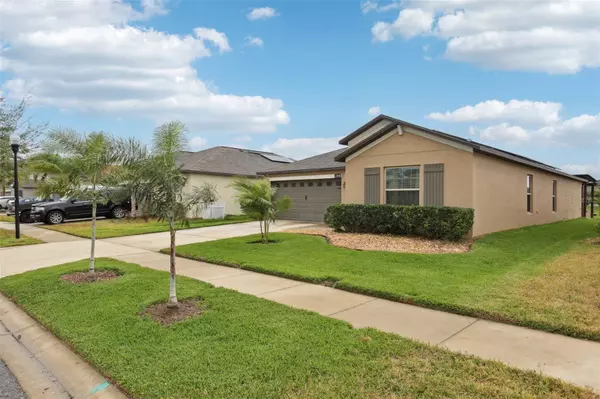4 Beds
2 Baths
1,918 SqFt
4 Beds
2 Baths
1,918 SqFt
Key Details
Property Type Single Family Home
Sub Type Single Family Residence
Listing Status Active
Purchase Type For Sale
Square Footage 1,918 sqft
Price per Sqft $198
Subdivision Triple Crk Ph 4 Village G2
MLS Listing ID TB8341115
Bedrooms 4
Full Baths 2
HOA Fees $100/ann
HOA Y/N Yes
Originating Board Stellar MLS
Year Built 2019
Annual Tax Amount $7,455
Lot Size 6,098 Sqft
Acres 0.14
Lot Dimensions 50x120
Property Description
Welcome to your dream home! This beautifully designed property features a spacious open-concept layout with a split floor plan for added privacy. The heart of the home boasts a seamless flow from the living room to the kitchen and dining area, perfect for entertaining or everyday living.
Step outside to your 14x30 covered lanai, where you can relax and take in the serene water view. With paid-off solar panels, enjoy energy savings for years to come!
This home is priced to sell and offers incredible value. Don't miss out—schedule your private showing today before it's gone!
Location
State FL
County Hillsborough
Community Triple Crk Ph 4 Village G2
Zoning PD
Interior
Interior Features Ceiling Fans(s), Open Floorplan, Walk-In Closet(s), Window Treatments
Heating Central
Cooling Central Air
Flooring Carpet, Ceramic Tile
Fireplace false
Appliance Dishwasher, Disposal, Dryer, Microwave, Range, Refrigerator, Washer
Laundry Laundry Room
Exterior
Exterior Feature Irrigation System
Parking Features Garage Door Opener
Garage Spaces 2.0
Community Features Clubhouse, Community Mailbox, Dog Park, Fitness Center, Golf Carts OK, Playground, Pool, Tennis Courts
Utilities Available BB/HS Internet Available, Solar, Street Lights, Water Available
Amenities Available Basketball Court, Clubhouse, Fitness Center, Park, Playground, Pool
View Y/N Yes
View Water
Roof Type Shingle
Porch Covered
Attached Garage true
Garage true
Private Pool No
Building
Story 1
Entry Level One
Foundation Slab
Lot Size Range 0 to less than 1/4
Sewer Public Sewer
Water Public
Structure Type Block,Stucco
New Construction false
Schools
Elementary Schools Warren Hope Dawson Elementary
Middle Schools Barrington Middle
High Schools Sumner High School
Others
Pets Allowed Cats OK, Dogs OK
Senior Community No
Ownership Fee Simple
Monthly Total Fees $8
Acceptable Financing Cash, Conventional, FHA, VA Loan
Membership Fee Required Required
Listing Terms Cash, Conventional, FHA, VA Loan
Special Listing Condition None

"My job is to find and attract mastery-based agents to the office, protect the culture, and make sure everyone is happy! "







