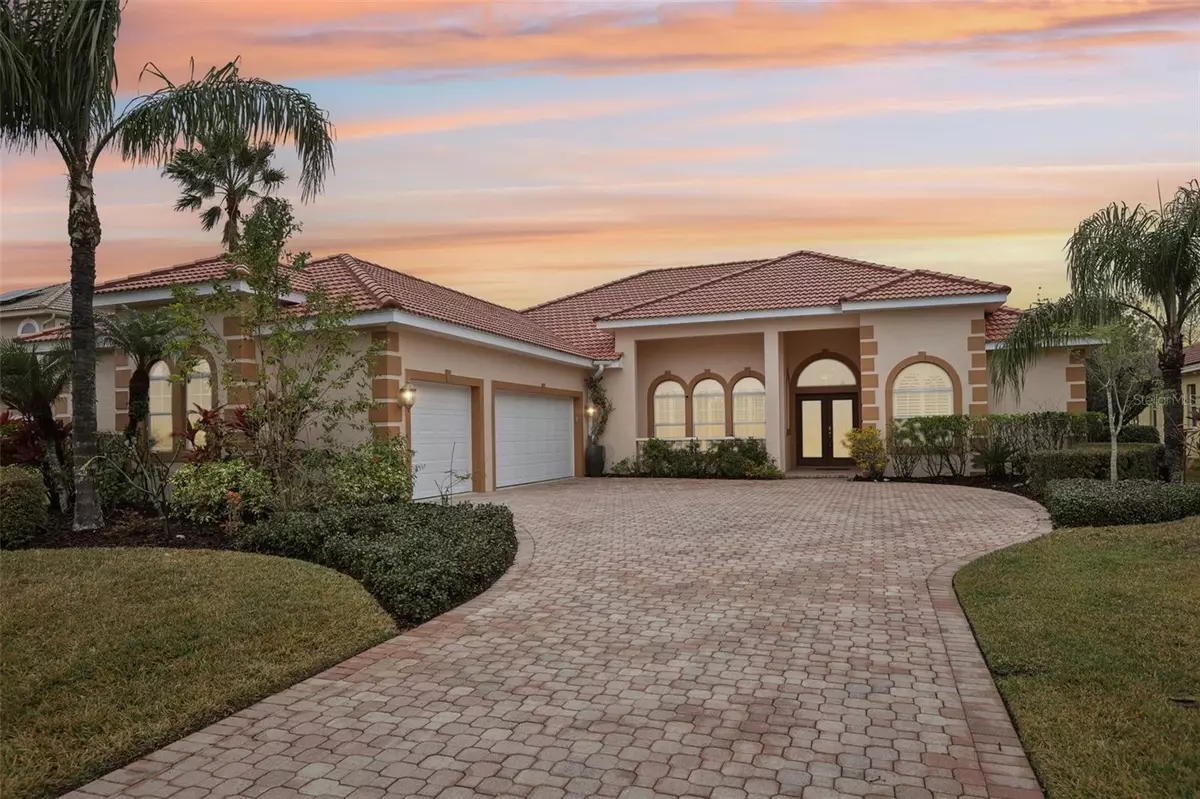4 Beds
3 Baths
3,018 SqFt
4 Beds
3 Baths
3,018 SqFt
Key Details
Property Type Single Family Home
Sub Type Single Family Residence
Listing Status Active
Purchase Type For Sale
Square Footage 3,018 sqft
Price per Sqft $284
Subdivision Cory Lake Isles Ph 2 Unit 2
MLS Listing ID TB8341520
Bedrooms 4
Full Baths 3
HOA Fees $316/ann
HOA Y/N Yes
Originating Board Stellar MLS
Year Built 2005
Annual Tax Amount $11,843
Lot Size 0.410 Acres
Acres 0.41
Property Description
This 4-bedroom, 3-bathroom home with a den and 3-car garage sits on nearly half an acre of prime waterfront land. The brick paver driveway, tile roof, and spacious garage set the tone for quality and charm. Inside, the kitchen shines with solid wood cabinets, granite countertops, a breakfast bar, and a cozy nook that overlooks the pool, water, and lush conservation views. Recent updates include fresh paint in January 2025, a Whirlpool water softener installed in July 2024, and a water heater replaced in October 2019.
The home's design makes indoor-outdoor living effortless, with sliding doors opening to a large, covered lanai that wraps around the sparkling pool. Relax poolside while enjoying views of the water. The primary suite is a true retreat, featuring hardwood floors, a tray ceiling, a sitting area, and a spa-inspired bathroom with granite countertops, dual sinks, a jetted soaker tub, and a spacious walk-in shower.
Cory Lake Isles offers resort-style living with a 165-acre lake, 24/7 manned security, a beachfront pool with cabanas, tennis courts, basketball, a roller hockey rink, beach volleyball, playgrounds, a clubhouse, and a fitness center. If you're ready for a move-in-ready home that checks every box, this is it!
Location
State FL
County Hillsborough
Community Cory Lake Isles Ph 2 Unit 2
Zoning PD
Rooms
Other Rooms Attic, Bonus Room, Den/Library/Office, Family Room, Formal Dining Room Separate, Formal Living Room Separate, Inside Utility
Interior
Interior Features Cathedral Ceiling(s), Ceiling Fans(s), Crown Molding, Eat-in Kitchen, High Ceilings, Kitchen/Family Room Combo, Open Floorplan, Primary Bedroom Main Floor, Solid Wood Cabinets, Split Bedroom, Stone Counters, Thermostat, Tray Ceiling(s), Vaulted Ceiling(s), Walk-In Closet(s), Window Treatments
Heating Central, Natural Gas
Cooling Central Air, Zoned
Flooring Tile, Wood
Furnishings Unfurnished
Fireplace false
Appliance Built-In Oven, Cooktop, Dishwasher, Disposal, Dryer, Exhaust Fan, Freezer, Gas Water Heater, Microwave, Range, Refrigerator, Trash Compactor, Washer, Water Softener
Laundry Inside, Laundry Room
Exterior
Exterior Feature Irrigation System, Lighting, Private Mailbox, Sidewalk, Sliding Doors
Parking Features Driveway, Garage Door Opener, Garage Faces Side
Garage Spaces 3.0
Pool Auto Cleaner, Gunite, In Ground, Outside Bath Access, Pool Sweep, Screen Enclosure, Self Cleaning
Community Features Deed Restrictions, Fitness Center, Gated Community - Guard, Park, Playground, Pool, Sidewalks, Tennis Courts
Utilities Available BB/HS Internet Available, Cable Available, Electricity Available, Fiber Optics, Natural Gas Connected, Phone Available, Public, Sewer Connected, Street Lights, Underground Utilities, Water Connected
Amenities Available Basketball Court, Clubhouse, Fitness Center, Gated, Handicap Modified, Lobby Key Required, Maintenance, Pickleball Court(s), Playground, Pool, Recreation Facilities, Security, Tennis Court(s)
Waterfront Description Lake
View Y/N Yes
Water Access Yes
Water Access Desc Lake
View Pool, Trees/Woods, Water
Roof Type Tile
Porch Covered, Enclosed, Front Porch, Rear Porch
Attached Garage true
Garage true
Private Pool Yes
Building
Lot Description Paved
Entry Level One
Foundation Slab
Lot Size Range 1/4 to less than 1/2
Sewer Public Sewer
Water Public
Architectural Style Custom, Mediterranean
Structure Type Block,Cement Siding,Stucco
New Construction false
Schools
Elementary Schools Hunter'S Green-Hb
Middle Schools Benito-Hb
High Schools Wharton-Hb
Others
Pets Allowed Yes
HOA Fee Include Guard - 24 Hour,Pool,Maintenance Grounds,Management,Recreational Facilities,Security,Water
Senior Community No
Ownership Fee Simple
Monthly Total Fees $26
Acceptable Financing Cash, Conventional, VA Loan
Membership Fee Required Required
Listing Terms Cash, Conventional, VA Loan
Special Listing Condition None

"My job is to find and attract mastery-based agents to the office, protect the culture, and make sure everyone is happy! "







