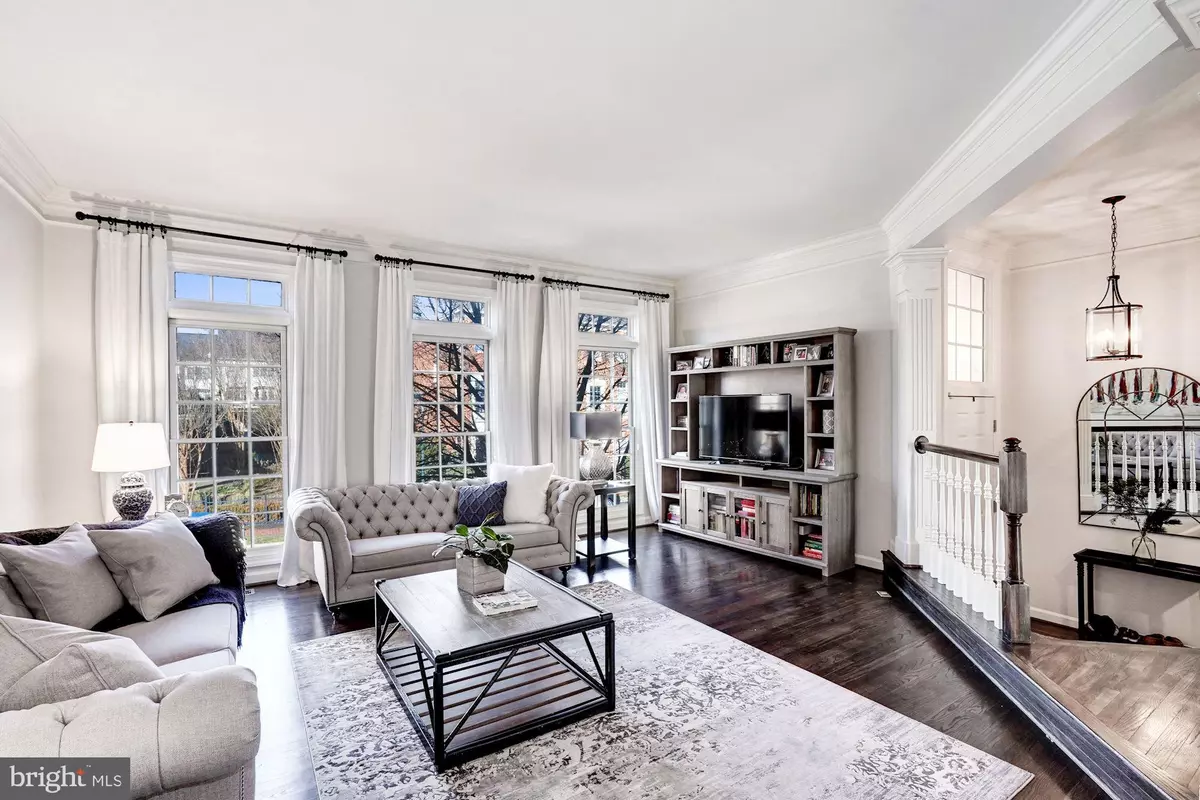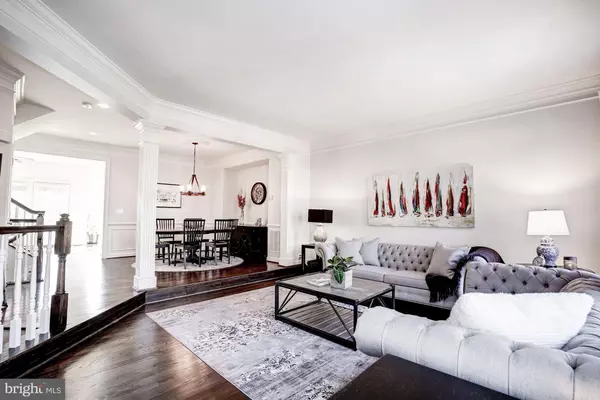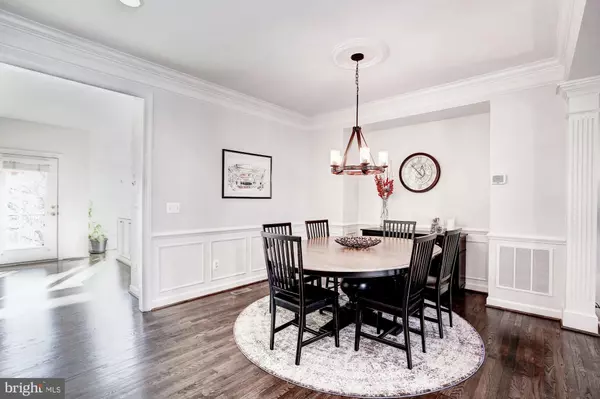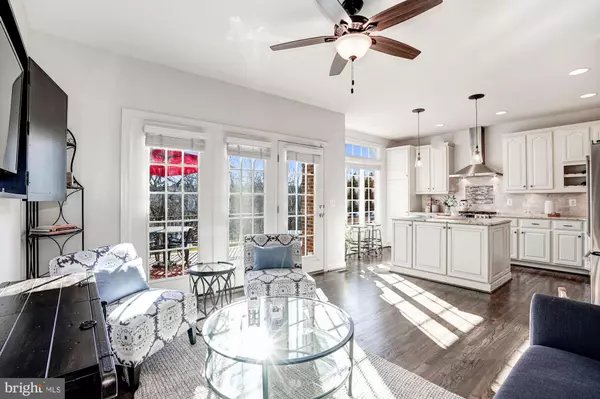$610,000
$589,900
3.4%For more information regarding the value of a property, please contact us for a free consultation.
3 Beds
3 Baths
2,600 SqFt
SOLD DATE : 02/03/2020
Key Details
Sold Price $610,000
Property Type Townhouse
Sub Type Interior Row/Townhouse
Listing Status Sold
Purchase Type For Sale
Square Footage 2,600 sqft
Price per Sqft $234
Subdivision River Creek
MLS Listing ID VALO400984
Sold Date 02/03/20
Style Colonial
Bedrooms 3
Full Baths 2
Half Baths 1
HOA Fees $195/mo
HOA Y/N Y
Abv Grd Liv Area 2,600
Originating Board BRIGHT
Year Built 2001
Annual Tax Amount $5,600
Tax Year 2019
Lot Size 2,614 Sqft
Acres 0.06
Property Description
***OPEN HOUSE CANCELLED/OFFER ACCEPTED - Just inside the River Creek Club gates, a charming couple lounges on their sun soaked deck, savoring golf course views, the tranquility of Goose Creek, and the comings and goings from the 8th hole. The ideal setting for cherished days, on a private tree-top deck, with glimpses of a thoughtful, stylish; well-appointed home...A wall of windows magically merge the outside-in, to an enviable chef's kitchen with substantial center island, impeccably designed for entertaining. Details at every turn include granite countertops, vivid white cabinetry, updated stainless steel appliances, five-burner gas cooking with custom range hood for the chef inside all of us...The main level shines of clean, clear space, accented with 9ft ceilings, newly finished hardwoods, custom trim work, and designer light fixtures. Upstairs you'll find 3BR's, 2 Full BA's, including an impressive MBR Suite with tray ceilings, balcony overlooking glorious views and hardscaped gardens, 5-piece Ensuite MBA dressed in carrara marble, and Walk-in Closet. Bedroom level laundry adds functionality and ease. Lower level offers flexible living, brand new carpeting, inside access to your two car garage, outdoor patio access, and room with plumbing rough-in for additional bath. Confluence Park has it all! Kayaking, tennis, basketball, and more - Amenity rich Country Club living awaits!
Location
State VA
County Loudoun
Zoning 03
Rooms
Other Rooms Primary Bedroom, Bedroom 2, Bedroom 3
Interior
Interior Features Wood Floors, Window Treatments, Walk-in Closet(s), Wainscotting, Upgraded Countertops, Recessed Lighting, Kitchen - Gourmet, Kitchen - Island, Floor Plan - Open, Crown Moldings, Ceiling Fan(s), Carpet, Built-Ins
Heating Forced Air
Cooling Central A/C
Flooring Hardwood, Carpet, Ceramic Tile
Equipment Stainless Steel Appliances, Oven/Range - Gas, Range Hood, Refrigerator, Dishwasher, Disposal, Built-In Microwave, Washer - Front Loading, Dryer - Front Loading
Furnishings No
Fireplace N
Window Features Double Pane
Appliance Stainless Steel Appliances, Oven/Range - Gas, Range Hood, Refrigerator, Dishwasher, Disposal, Built-In Microwave, Washer - Front Loading, Dryer - Front Loading
Heat Source Natural Gas
Laundry Upper Floor
Exterior
Exterior Feature Balcony, Deck(s), Patio(s)
Parking Features Garage - Front Entry, Garage Door Opener, Inside Access
Garage Spaces 2.0
Utilities Available Cable TV, Fiber Optics Available, Natural Gas Available, Sewer Available, Water Available
Amenities Available Pool - Outdoor, Tennis Courts, Golf Course, Gated Community, Basketball Courts, Club House, Tot Lots/Playground
Water Access N
View Golf Course, Creek/Stream, Scenic Vista
Accessibility 2+ Access Exits
Porch Balcony, Deck(s), Patio(s)
Attached Garage 2
Total Parking Spaces 2
Garage Y
Building
Story 3+
Sewer Public Septic
Water Public
Architectural Style Colonial
Level or Stories 3+
Additional Building Above Grade, Below Grade
Structure Type Dry Wall
New Construction N
Schools
Elementary Schools Frances Hazel Reid
Middle Schools Harper Park
High Schools Heritage
School District Loudoun County Public Schools
Others
Pets Allowed Y
HOA Fee Include Health Club,Pool(s),Recreation Facility,Security Gate,Snow Removal,Trash,Common Area Maintenance,Sewer,Reserve Funds
Senior Community No
Tax ID 080370720000
Ownership Fee Simple
SqFt Source Assessor
Security Features 24 hour security,Sprinkler System - Indoor,Smoke Detector,Surveillance Sys
Acceptable Financing Conventional, FHA, VA
Horse Property N
Listing Terms Conventional, FHA, VA
Financing Conventional,FHA,VA
Special Listing Condition Standard
Pets Allowed No Pet Restrictions
Read Less Info
Want to know what your home might be worth? Contact us for a FREE valuation!

Our team is ready to help you sell your home for the highest possible price ASAP

Bought with Albert Bitici • KW Metro Center
"My job is to find and attract mastery-based agents to the office, protect the culture, and make sure everyone is happy! "







