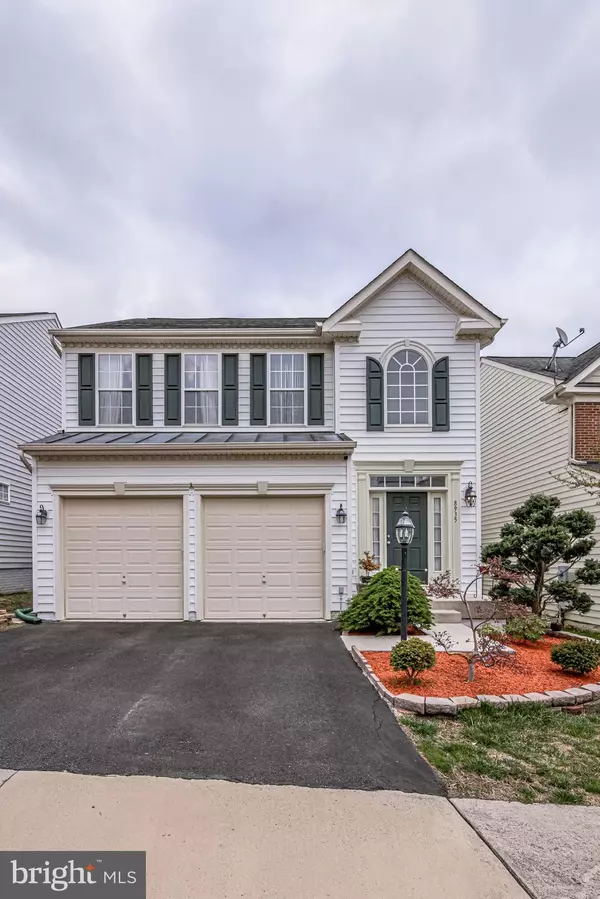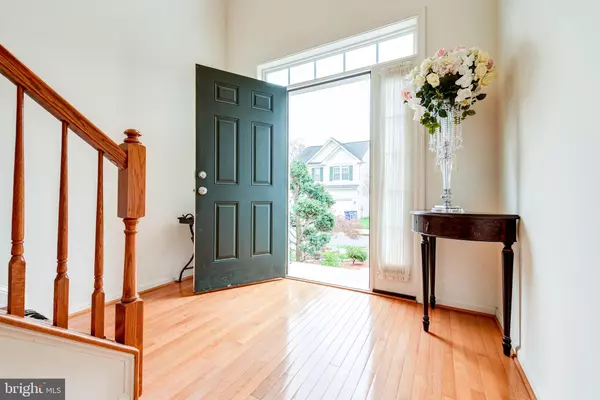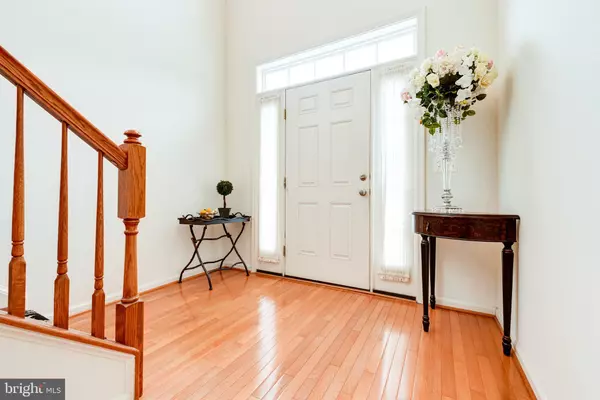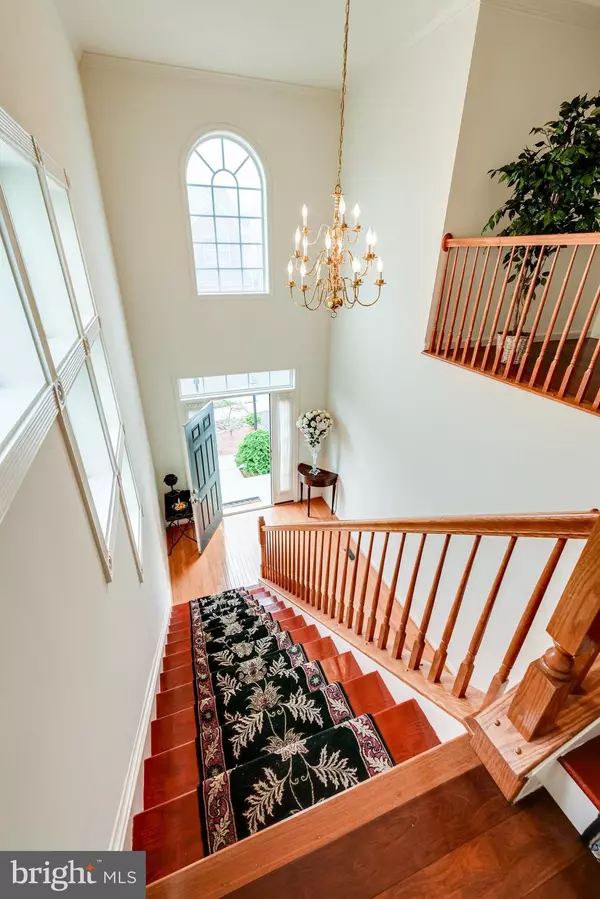$730,000
$710,000
2.8%For more information regarding the value of a property, please contact us for a free consultation.
4 Beds
4 Baths
3,973 SqFt
SOLD DATE : 05/19/2021
Key Details
Sold Price $730,000
Property Type Single Family Home
Sub Type Detached
Listing Status Sold
Purchase Type For Sale
Square Footage 3,973 sqft
Price per Sqft $183
Subdivision Lorton Overlook
MLS Listing ID VAFX1193578
Sold Date 05/19/21
Style Colonial
Bedrooms 4
Full Baths 3
Half Baths 1
HOA Fees $115/qua
HOA Y/N Y
Abv Grd Liv Area 3,060
Originating Board BRIGHT
Year Built 2007
Annual Tax Amount $7,226
Tax Year 2021
Lot Size 3,740 Sqft
Acres 0.09
Property Description
Please adhere to all COVID Guidelines when showing. Welcome to this beautifully updated and lovingly maintained 4 bedrooms, 3 bath single family home with a meticulously-kept landscape in the front yard. The spacious 2 story foyer and the beautiful chandelier create a light-filled ambiance for the inviting entry. The gleaming hardwood floors lead to a sun-filled living room and dining area with tray ceiling and gorgeous custom-designed granite and marble floor. The kitchen with granite countertops, stainless steel appliances opens onto the large family room with gas fireplace. The floor-to-ceiling windows throughout the house allow plenty of natural light into rooms. Through the French double doors from the eat-in kitchen, you can enjoy a quiet time on the composite deck overlooking the beautiful scenery in the common area. The upper level features Brazilian hardwood floors, one large main bedroom and three additional well sized bedrooms and a laundry room. The main bedroom has a walk-in closet and a spacious en suite bathroom featuring two separate sink vanities, a soaking tub and a standing shower. The second bedroom also has a walk-in closet. The laundry has a sink and the hallway bathroom has double sink vanity with ceramic tile floor. The dual zone HVAC system can accommodate the upper and lower levels and the 2 car garage offers plenty of storage. The lower level features a large rec room with a full bathroom. It can be made into a den or an office with your creativity. All draperies convey. Water heater was replaced in 2020. New carpet and new paint in the basement. Easy access to commuter routes on I95, Route 1,Fort Belvoir, Occoquan & Virginia Railway Express at Lorton & Woodbridge stations. Conveniently located to nearby shops, restaurants, gym and Farmers market at Lorton Town Center.
Location
State VA
County Fairfax
Zoning 305
Rooms
Other Rooms Living Room, Dining Room, Bedroom 2, Bedroom 3, Bedroom 4, Kitchen, Family Room, Foyer, Bedroom 1, Laundry, Recreation Room
Basement Full, Connecting Stairway, Daylight, Full, Fully Finished, Interior Access, Sump Pump, Windows
Interior
Hot Water Natural Gas
Heating Forced Air
Cooling Central A/C
Fireplaces Number 1
Equipment Dishwasher, Disposal, Exhaust Fan, Stainless Steel Appliances, Stove, Water Heater, Microwave, Refrigerator, Icemaker, Dryer, Washer
Fireplace Y
Appliance Dishwasher, Disposal, Exhaust Fan, Stainless Steel Appliances, Stove, Water Heater, Microwave, Refrigerator, Icemaker, Dryer, Washer
Heat Source Natural Gas
Exterior
Parking Features Garage Door Opener, Garage - Front Entry
Garage Spaces 4.0
Utilities Available Natural Gas Available, Electric Available, Water Available
Water Access N
Accessibility None
Attached Garage 2
Total Parking Spaces 4
Garage Y
Building
Lot Description Backs to Trees, Backs - Open Common Area
Story 3
Sewer Public Sewer
Water Public
Architectural Style Colonial
Level or Stories 3
Additional Building Above Grade, Below Grade
New Construction N
Schools
Elementary Schools Lorton Station
Middle Schools Hayfield Secondary School
High Schools Hayfield
School District Fairfax County Public Schools
Others
HOA Fee Include Snow Removal,Trash,Common Area Maintenance
Senior Community No
Tax ID 1081 20 0002
Ownership Fee Simple
SqFt Source Assessor
Acceptable Financing Cash, Conventional, FHA, VA
Listing Terms Cash, Conventional, FHA, VA
Financing Cash,Conventional,FHA,VA
Special Listing Condition Standard
Read Less Info
Want to know what your home might be worth? Contact us for a FREE valuation!

Our team is ready to help you sell your home for the highest possible price ASAP

Bought with Tuyet Ngoc T Bui • Pearson Smith Realty, LLC
"My job is to find and attract mastery-based agents to the office, protect the culture, and make sure everyone is happy! "







