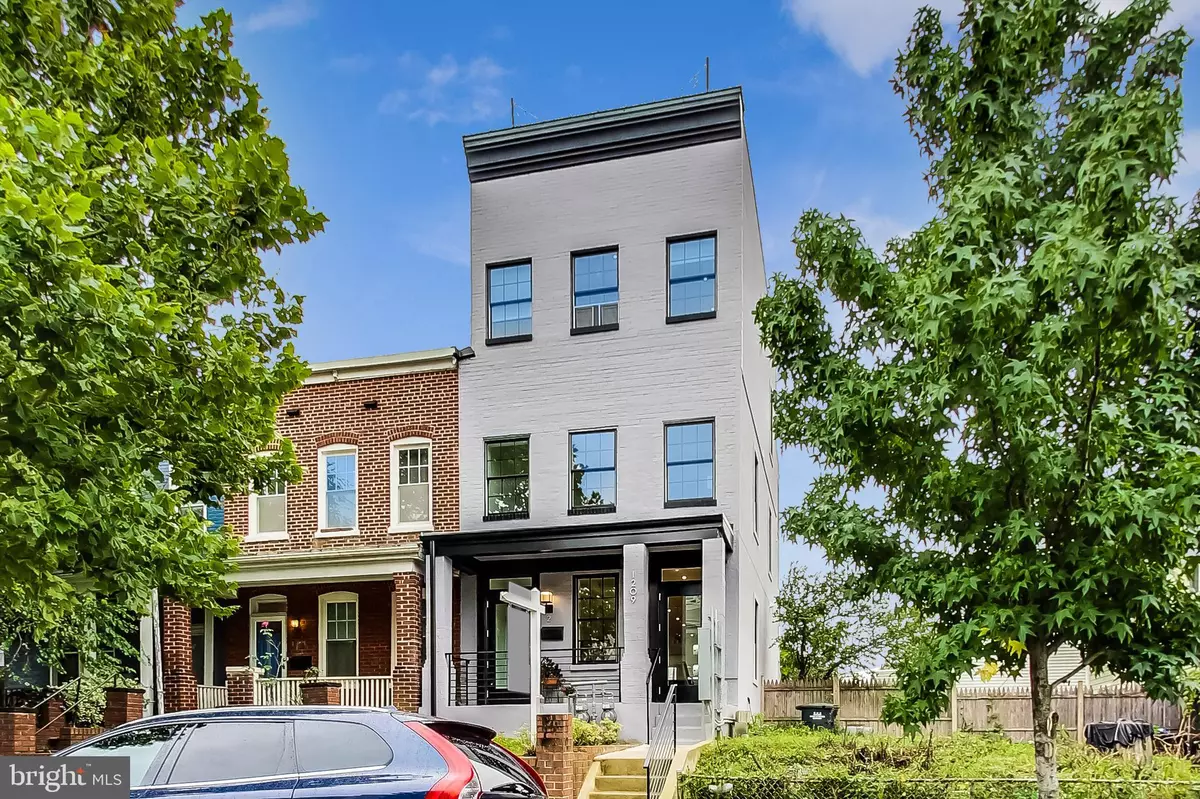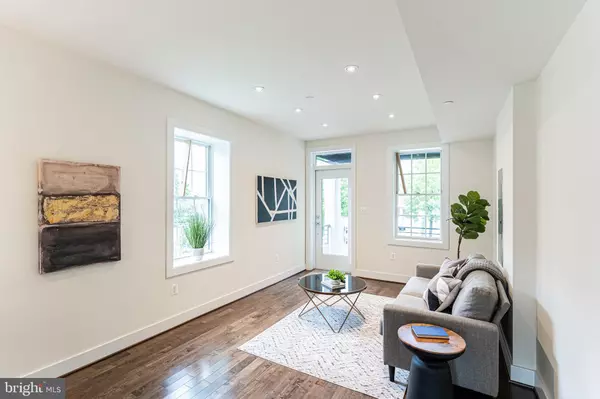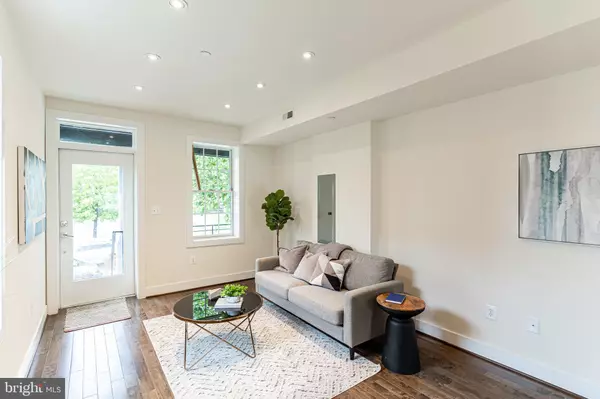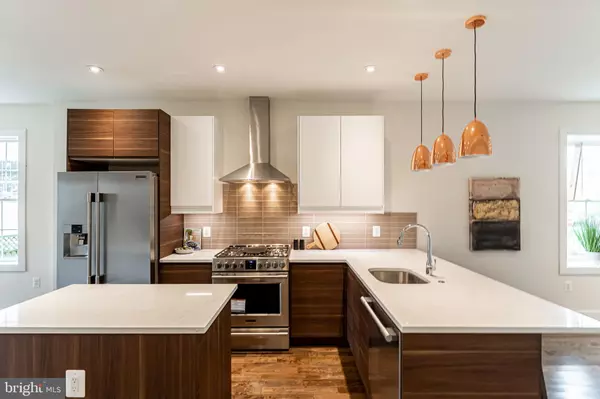$675,000
$679,000
0.6%For more information regarding the value of a property, please contact us for a free consultation.
3 Beds
3 Baths
1,578 SqFt
SOLD DATE : 12/31/2020
Key Details
Sold Price $675,000
Property Type Condo
Sub Type Condo/Co-op
Listing Status Sold
Purchase Type For Sale
Square Footage 1,578 sqft
Price per Sqft $427
Subdivision Trinidad
MLS Listing ID DCDC487030
Sold Date 12/31/20
Style Contemporary
Bedrooms 3
Full Baths 2
Half Baths 1
Condo Fees $309/mo
HOA Y/N N
Abv Grd Liv Area 1,578
Originating Board BRIGHT
Year Built 1910
Annual Tax Amount $5,780
Tax Year 2020
Property Description
PRICE REDUCTION! FHA APPROVED with up to $ 20,000 Seller Paid Closing Cost Credit. Welcome to The 1209 Oates Condominiums. This condo is in a semi-detached building which brings natural sunlight exposure on 3 sides. It features 2 levels, 3-Bedrooms, 2.5-Bathrooms, private upper level balcony/terrace, rear yard with patio, and 1,578 square feet of usable living space. The main level features an open floor plan inclusive of Living, Dining & Family Room areas, and an exquisite kitchen with breakfast bar, 42 inch cabinetry, under mounted lighting, granite counters, hardwood floors, premium stainless steel appliances a walk-out patio and a half bathroom, as well as energy efficient tankless hot water heater & LED Recessed lighting throughout. The upper level hosts a Master Bedroom Suite with dual closets, a gorgeous Master Bathroom with jacuzzi style jetted tub and its own private balcony over-looking the lower level yard and patio. It features wide hallways, with a Front Loading Washer & Dryer. Bedrooms 2 & 3 share a beautiful Jack & Jill style bathroom with a glass enclosed Spa style shower surrounded by designer floor to ceiling tile. The Oates Condominiums is conveniently nearby the newest and hottest commercial areas of Northeast Washington, DC--The magnificent and bustling H Street Corridor, Union Market and equal distance to Ivy City Commercial District. This home receives a score of "WalkScore" of 83 which is defined as "Very Walkable Most errands can be accomplished on foot". And is centrally located with easy access to Maryland Rt 50 & I-295, Virginia I-395 and Downtown DC. The home is sure to WOW you and the location is sure to SELL you! Come take a look for yourself. NOTE: The abutting property next door at 1031 Montello Ave NE is currently under going renovation, the Owner has informed me, he has recently identified a new general contractor who has began the process of filing for permits to renovate the home.
Location
State DC
County Washington
Zoning RF-1
Rooms
Other Rooms Living Room, Dining Room, Bedroom 2, Bedroom 3, Kitchen, Family Room, Bedroom 1, Bathroom 1, Bathroom 2, Half Bath
Interior
Interior Features Dining Area, Family Room Off Kitchen, Floor Plan - Open, Kitchen - Eat-In, Kitchen - Island
Hot Water Natural Gas
Heating Forced Air, Energy Star Heating System
Cooling Central A/C
Fireplace N
Heat Source Natural Gas
Exterior
Utilities Available Cable TV Available
Amenities Available None
Water Access N
Accessibility 32\"+ wide Doors
Garage N
Building
Story 2
Foundation Crawl Space
Sewer Public Sewer
Water Public
Architectural Style Contemporary
Level or Stories 2
Additional Building Above Grade, Below Grade
New Construction Y
Schools
School District District Of Columbia Public Schools
Others
Pets Allowed Y
HOA Fee Include Snow Removal,Lawn Care Front,Lawn Care Rear,Common Area Maintenance,Water
Senior Community No
Tax ID NO TAX RECORD
Ownership Condominium
Acceptable Financing FHA, Cash, Conventional
Horse Property N
Listing Terms FHA, Cash, Conventional
Financing FHA,Cash,Conventional
Special Listing Condition Standard
Pets Allowed No Pet Restrictions
Read Less Info
Want to know what your home might be worth? Contact us for a FREE valuation!

Our team is ready to help you sell your home for the highest possible price ASAP

Bought with KaTrina J Scott • Coldwell Banker Realty
"My job is to find and attract mastery-based agents to the office, protect the culture, and make sure everyone is happy! "







