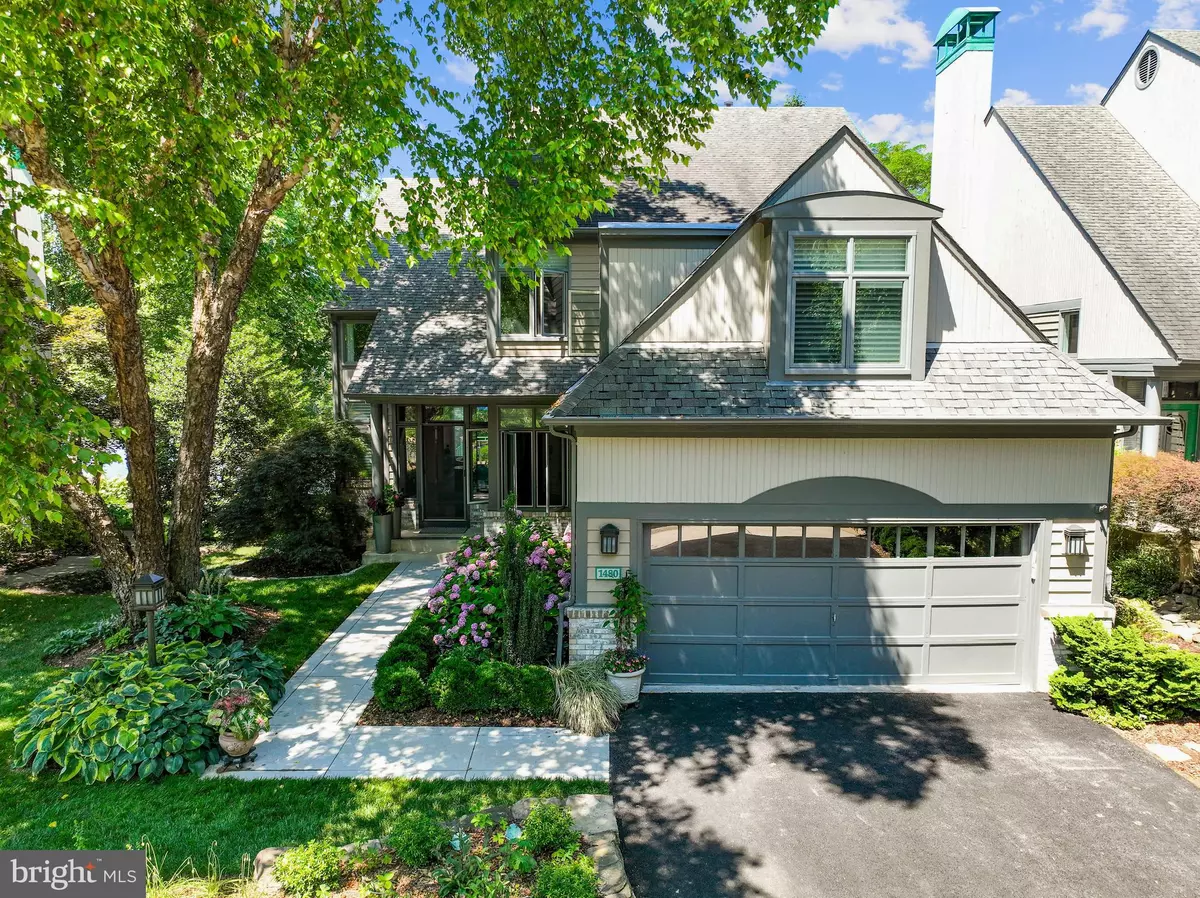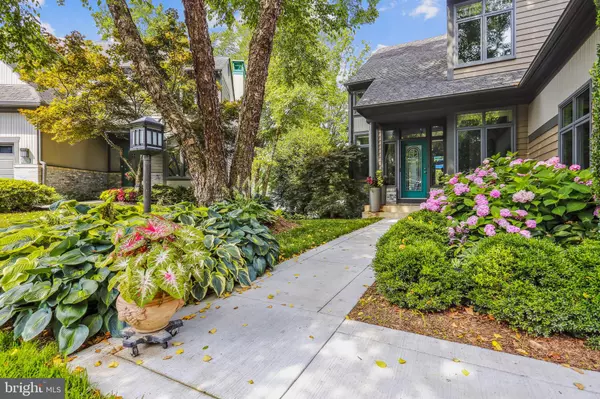$1,850,100
$1,650,000
12.1%For more information regarding the value of a property, please contact us for a free consultation.
5 Beds
5 Baths
4,714 SqFt
SOLD DATE : 08/19/2022
Key Details
Sold Price $1,850,100
Property Type Single Family Home
Sub Type Detached
Listing Status Sold
Purchase Type For Sale
Square Footage 4,714 sqft
Price per Sqft $392
Subdivision Newport Shores
MLS Listing ID VAFX2081578
Sold Date 08/19/22
Style Contemporary
Bedrooms 5
Full Baths 4
Half Baths 1
HOA Fees $45
HOA Y/N Y
Abv Grd Liv Area 3,560
Originating Board BRIGHT
Year Built 1994
Annual Tax Amount $17,225
Tax Year 2021
Lot Size 6,823 Sqft
Acres 0.16
Property Description
Breathtaking Contemporary on Lake Newport! A private enclave of 32 single family homes, this home boasts over 4500 SF, 5 bedrooms, 4.5 bathrooms, 2-car garage and is nestled on Lake Newport with spectacular waterfront views from all 3 levels. This stunning, rarely available property has been beautifully and thoughtfully renovated inside and out! The homeowner's of 23 years have tastefully renovated the kitchen, family room, mudroom, bathrooms, the recreation room and bar, as well as installed extensive hardscaping and landscaping. Impeccable!
Soaring 2-story foyer opens into a separate formal dining room, living room and breakfast area, flowing into a gorgeous custom kitchen and family room overlooking water, water, water! The kitchen was meticulously redesigned with high-end appliances: Wolf Cooktop, Miele Wall Oven, Miehle Convection/Microwave Wall Oven combination, Warming Drawer, Miehle Dishwasher, and KitchenAid Refrigerator. A chef's dream kitchen with an expansive eat-in island, top of the line cabinetry with storage galore, gorgeous granite countertops, backsplash and two sinks. The light and bright family room was redone with custom built-ins and a contemporary gas fireplace. To complete the main level, a stunning powder room (remodeled in 2018) and the redesigned mudroom with a new (2021) LG Washer & Dryer, additional sink, and custom cabinetry. Formal living room and family room provide access to the large deck, perfect for grilling and outdoor entertaining. A spiral staircase on the deck leads you to the lower level slate patio.
The upper level primary bedroom offers panoramic views of the lake, tranquil and serene with a custom window seat and a spacious sitting area. The master bathroom, renovated in 2014, offers an enormous glass enclosed shower, separate vanities, heated ceramic tile flooring, his and her walk-in closets, a linen closet and additional cabinetry. Three other spacious bedrooms share the upper level with two completely renovated bathrooms (2014 & 2018) and an office nook. No detail was overlooked!
The light-filled lower level with stunning water views makes you feel like youre on vacation. It offers oversized tile flooring, a full bar, a 5th legal bedroom (currently used as an exercise room), a full bathroom, and a recreation room with custom built-ins throughout. Bright and open, glass doors lead to the patio and beautifully landscaped gardens (presented in Restons Gardens of Note tour this year). The slate patio and walkways lead you to the waters edgegrab your paddle board or kayak and enjoy!
Pella windows and doors installed through most of the home in 2016! Brand new driveway and front walkway (2022). Custom Hunter Douglas Window Treatments throughout. This property is conveniently located minutes from North Point Shopping Center, Reston Town Center, the Wiehle metro and future RTC metro, Lake Anne Plaza, major commuting routes and Dulles Airport. Enjoy all Reston has to offer with trails, pools, and tennis at your doorstep. Check out the floorplan tour as well as the 3D Dollhouse tour to see how truly special this property is!
Location
State VA
County Fairfax
Zoning 372
Rooms
Other Rooms Living Room, Dining Room, Primary Bedroom, Sitting Room, Bedroom 2, Bedroom 3, Bedroom 4, Bedroom 5, Kitchen, Game Room, Family Room, Breakfast Room, Study, Recreation Room
Basement Daylight, Full, Improved, Walkout Level, Windows
Interior
Interior Features Breakfast Area, Built-Ins, Carpet, Ceiling Fan(s), Family Room Off Kitchen, Floor Plan - Open, Formal/Separate Dining Room, Kitchen - Eat-In, Kitchen - Gourmet, Kitchen - Island, Recessed Lighting, Upgraded Countertops, Walk-in Closet(s), Window Treatments, Wood Floors
Hot Water Natural Gas
Heating Forced Air
Cooling Ceiling Fan(s), Central A/C
Flooring Carpet, Ceramic Tile, Solid Hardwood
Fireplaces Number 1
Fireplaces Type Gas/Propane
Equipment Built-In Microwave, Cooktop, Cooktop - Down Draft, Dishwasher, Disposal, Dryer, Exhaust Fan, Extra Refrigerator/Freezer, Icemaker, Oven - Wall, Refrigerator, Stainless Steel Appliances, Washer, Water Heater
Fireplace Y
Appliance Built-In Microwave, Cooktop, Cooktop - Down Draft, Dishwasher, Disposal, Dryer, Exhaust Fan, Extra Refrigerator/Freezer, Icemaker, Oven - Wall, Refrigerator, Stainless Steel Appliances, Washer, Water Heater
Heat Source Natural Gas
Laundry Main Floor
Exterior
Parking Features Garage - Front Entry, Garage Door Opener
Garage Spaces 4.0
Amenities Available Baseball Field, Basketball Courts, Bike Trail, Community Center, Dog Park, Lake, Jog/Walk Path, Picnic Area, Pier/Dock, Soccer Field, Tennis Courts, Tot Lots/Playground, Volleyball Courts, Water/Lake Privileges
Water Access Y
Water Access Desc Canoe/Kayak,Private Access,Fishing Allowed,Boat - Non Powered Only
View Lake
Roof Type Shingle,Composite
Accessibility None
Attached Garage 2
Total Parking Spaces 4
Garage Y
Building
Lot Description Cul-de-sac, Landscaping, Premium, Rear Yard, Private
Story 3
Foundation Concrete Perimeter
Sewer Public Sewer
Water Public
Architectural Style Contemporary
Level or Stories 3
Additional Building Above Grade, Below Grade
Structure Type 2 Story Ceilings,9'+ Ceilings,Wood Ceilings,Vaulted Ceilings
New Construction N
Schools
Elementary Schools Aldrin
Middle Schools Herndon
High Schools Herndon
School District Fairfax County Public Schools
Others
HOA Fee Include Common Area Maintenance,Management,Pool(s),Reserve Funds,Road Maintenance,Recreation Facility,Snow Removal,Trash
Senior Community No
Tax ID 0114 22010029
Ownership Fee Simple
SqFt Source Assessor
Special Listing Condition Standard
Read Less Info
Want to know what your home might be worth? Contact us for a FREE valuation!

Our team is ready to help you sell your home for the highest possible price ASAP

Bought with Nikki Lagouros • Berkshire Hathaway HomeServices PenFed Realty
"My job is to find and attract mastery-based agents to the office, protect the culture, and make sure everyone is happy! "







