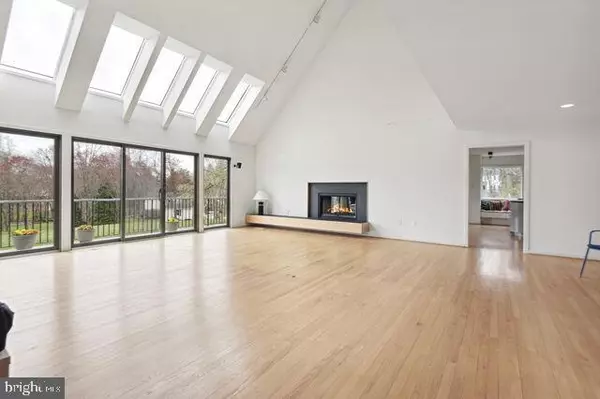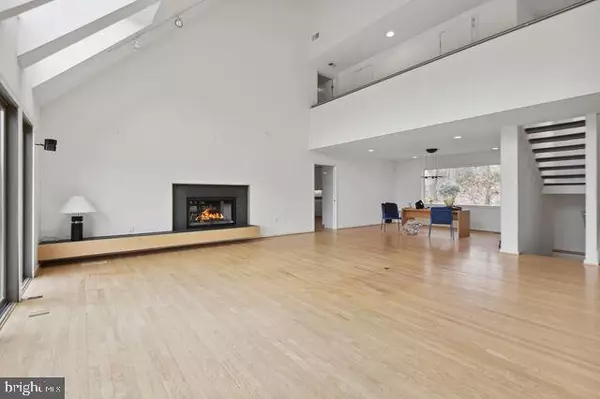$1,300,000
$1,295,000
0.4%For more information regarding the value of a property, please contact us for a free consultation.
4 Beds
4 Baths
4,493 SqFt
SOLD DATE : 04/03/2023
Key Details
Sold Price $1,300,000
Property Type Single Family Home
Sub Type Detached
Listing Status Sold
Purchase Type For Sale
Square Footage 4,493 sqft
Price per Sqft $289
Subdivision Hickory Vale Farm
MLS Listing ID VAFX2116142
Sold Date 04/03/23
Style Contemporary
Bedrooms 4
Full Baths 3
Half Baths 1
HOA Fees $350/ann
HOA Y/N Y
Abv Grd Liv Area 3,493
Originating Board BRIGHT
Year Built 1993
Annual Tax Amount $11,492
Tax Year 2023
Lot Size 0.707 Acres
Acres 0.71
Property Description
Welcome to 10125 Nedra Dr, a home of modern architecture on .71 acres in the desirable Hickory Vale Farm community. The home boasts floor-to-ceiling windows, skylights, a wrap-around deck, detached garage, and sweeping views. The main level includes an expansive living room with soaring ceilings, separate dining room, family room with fireplace, and a large kitchen with built-in breakfast nook. The main level primary suite offers a walk-in closet and updated bathroom with marble flooring, soaking tub, and glass-enclosed shower. The upper level provides even more space with 3 bedrooms and a large hall bath. The lower level features a rec room, full bathroom, laundry room, and storage room. Situated on a fantastic lot with gorgeous views. Large, private backyard, extensive deck, patio, 2-car garage, and private driveway. Less than a mile to Village Centre. 3.7 miles to Great Falls Park. Easy access to Georgetown Pike and Route 7. This home is one of a kind!
Location
State VA
County Fairfax
Zoning 111
Rooms
Other Rooms Living Room, Dining Room, Primary Bedroom, Bedroom 2, Bedroom 3, Bedroom 4, Kitchen, Family Room, Foyer, Breakfast Room, Laundry, Recreation Room, Storage Room, Primary Bathroom, Full Bath, Half Bath
Basement Partially Finished, Connecting Stairway
Main Level Bedrooms 1
Interior
Interior Features Breakfast Area, Built-Ins, Carpet, Dining Area, Entry Level Bedroom, Family Room Off Kitchen, Kitchen - Eat-In, Primary Bath(s), Recessed Lighting, Skylight(s), Soaking Tub, Tub Shower, Upgraded Countertops, Walk-in Closet(s), Wood Floors
Hot Water Natural Gas
Heating Forced Air, Heat Pump(s)
Cooling Central A/C, Heat Pump(s)
Flooring Hardwood, Carpet, Ceramic Tile, Vinyl
Fireplaces Number 1
Fireplaces Type Wood, Double Sided
Equipment Cooktop, Dishwasher, Disposal, Oven - Double, Microwave, Refrigerator, Range Hood, Washer, Dryer
Fireplace Y
Window Features Skylights
Appliance Cooktop, Dishwasher, Disposal, Oven - Double, Microwave, Refrigerator, Range Hood, Washer, Dryer
Heat Source Natural Gas, Electric
Laundry Lower Floor
Exterior
Exterior Feature Deck(s), Porch(es)
Parking Features Oversized, Garage - Front Entry, Additional Storage Area
Garage Spaces 2.0
Utilities Available Electric Available, Natural Gas Available
Amenities Available Jog/Walk Path
Water Access N
View Trees/Woods
Roof Type Shingle,Wood
Accessibility None
Porch Deck(s), Porch(es)
Total Parking Spaces 2
Garage Y
Building
Story 3
Foundation Slab
Sewer Private Septic Tank
Water Public
Architectural Style Contemporary
Level or Stories 3
Additional Building Above Grade, Below Grade
New Construction N
Schools
Elementary Schools Great Falls
Middle Schools Cooper
High Schools Langley
School District Fairfax County Public Schools
Others
HOA Fee Include Common Area Maintenance,Lawn Maintenance,Road Maintenance,Snow Removal,Trash
Senior Community No
Tax ID 0122 15 0026
Ownership Fee Simple
SqFt Source Assessor
Special Listing Condition Standard
Read Less Info
Want to know what your home might be worth? Contact us for a FREE valuation!

Our team is ready to help you sell your home for the highest possible price ASAP

Bought with James A Firkser • TTR Sotheby's International Realty
"My job is to find and attract mastery-based agents to the office, protect the culture, and make sure everyone is happy! "







