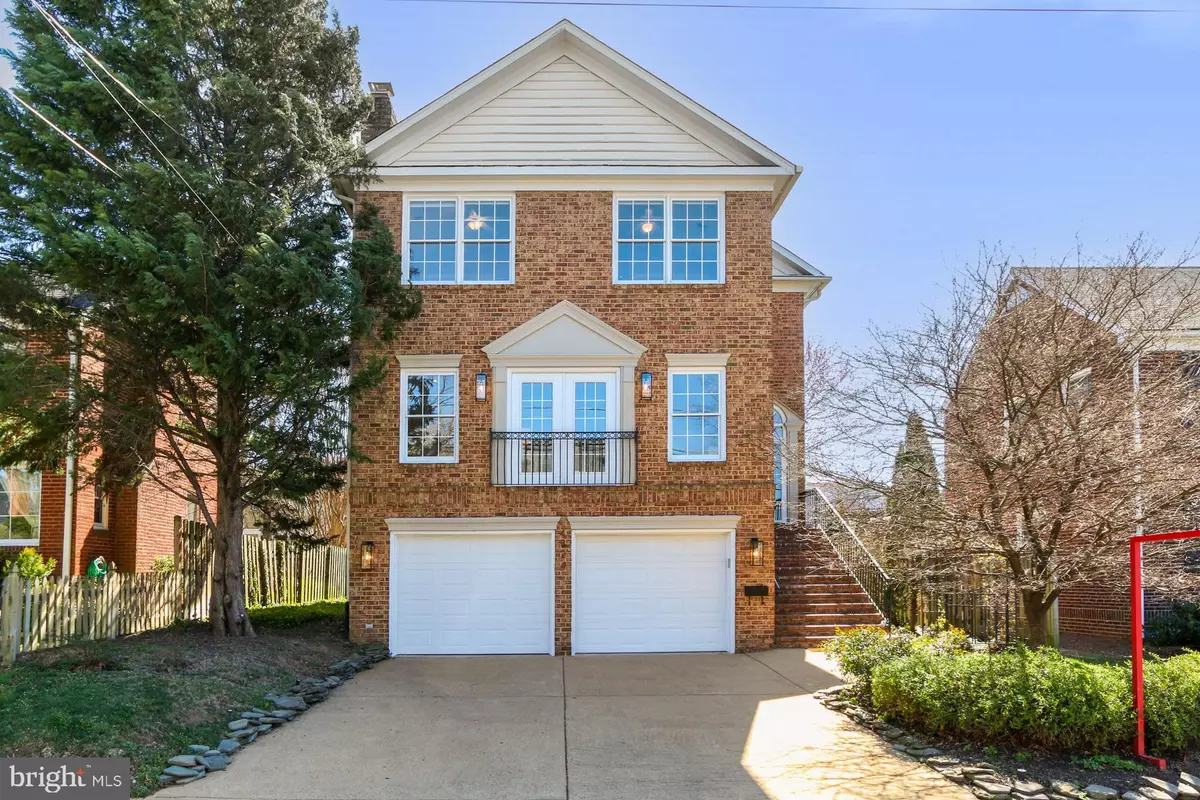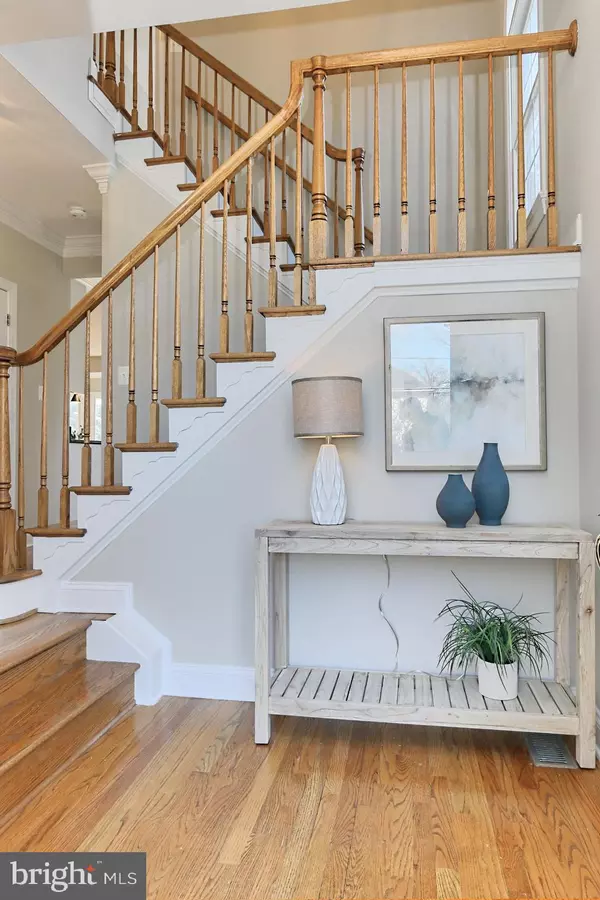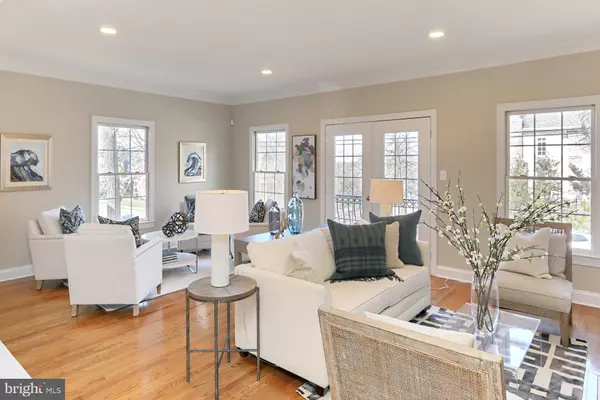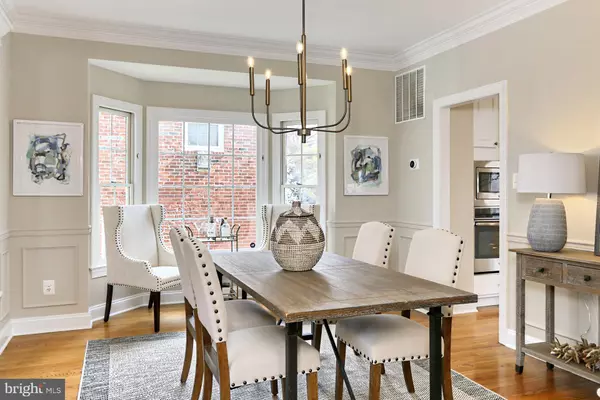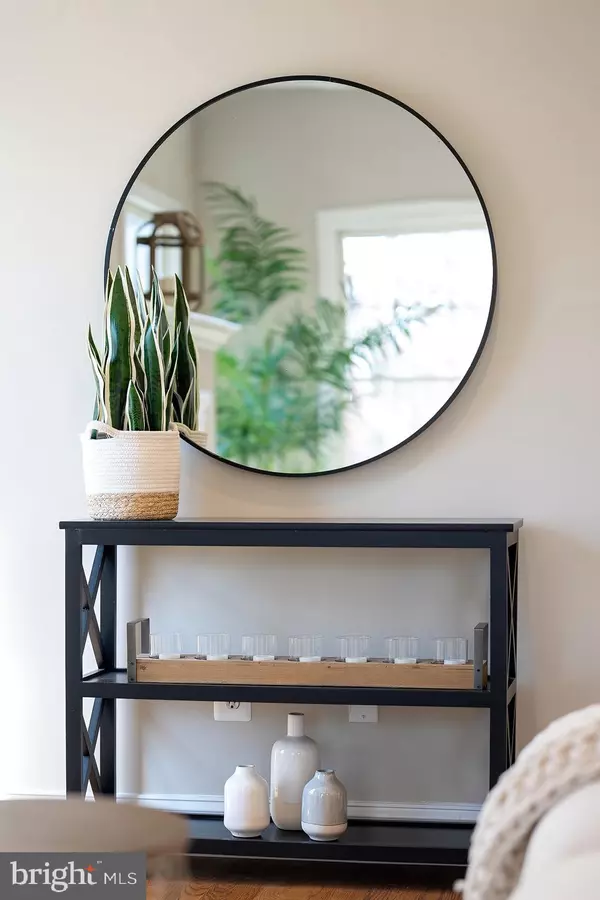$1,600,000
$1,598,830
0.1%For more information regarding the value of a property, please contact us for a free consultation.
5 Beds
4 Baths
3,752 SqFt
SOLD DATE : 04/06/2023
Key Details
Sold Price $1,600,000
Property Type Single Family Home
Sub Type Detached
Listing Status Sold
Purchase Type For Sale
Square Footage 3,752 sqft
Price per Sqft $426
Subdivision Arlington
MLS Listing ID VAAR2025320
Sold Date 04/06/23
Style Colonial,Transitional
Bedrooms 5
Full Baths 3
Half Baths 1
HOA Y/N N
Abv Grd Liv Area 2,752
Originating Board BRIGHT
Year Built 1996
Annual Tax Amount $14,059
Tax Year 2022
Lot Size 4,956 Sqft
Acres 0.11
Property Description
Welcome Home! Beautifully updated large single family home in sought after North Arlington thoughtfully updated and is move in perfect. Enjoy luxury finishes, custom paint palette and new designer carpeting. The generous Cook's kitchen showcases white Shaker cabinetry, a spacious dining island and stainless steel appliances. Enjoy a 2nd prep sink along with abundant counter space and storage.
This home enjoys abundant natural light that reflects across the rich hardwood floors throughout the kitchen, family room , formal dining and huge living room .There are 2 gas fireplaces on the main level.. perfect for chilly nights , Netflix and a glass of wine with friends.
High ceilings - accented with bright white trim and recessed lighting- ensure this home will always add light to your day.
On the upper level you will be greeted with an extravagant primary suite beaming- also beaming with natural light.
Double walk in closets with built ins and fresh designer carpet make the space feel it was built just for you. In the primary bath you will enjoy Carrera Mable vanities, a generous soaking tub, and large free standing shower with seamless glass door.
The upper level provides three additional bedrooms also with brand new carpet and ceiling fans.
Most of the lighting in the home has been updated to today's look, leaving little to do but bring your suitcase!
The lower level offers a huge recreation room with marble fire place , recessed lighting with direct walk out to the backyard oasis patio and garden. A large 5th bedroom and full bath- make this level ideal for guests or nanny!
This home is commuter friendly regardless which direction you are going. The location makes access to the District or Tysons easy and it's an easy walk to a plethora of shops, restaurants, and grocery stores.
Open Sunday March 12th from 1-3pm.
Location
State VA
County Arlington
Zoning R-6
Direction Northeast
Rooms
Other Rooms Living Room, Dining Room, Primary Bedroom, Bedroom 2, Bedroom 3, Bedroom 5, Kitchen, Family Room, Foyer, Breakfast Room, Laundry, Recreation Room, Primary Bathroom, Full Bath, Half Bath
Basement Daylight, Full, Fully Finished, Outside Entrance, Connecting Stairway
Interior
Interior Features Breakfast Area, Carpet, Ceiling Fan(s), Chair Railings, Crown Moldings, Entry Level Bedroom, Floor Plan - Open, Formal/Separate Dining Room, Kitchen - Eat-In, Kitchen - Gourmet, Kitchen - Island, Kitchen - Table Space, Recessed Lighting, Soaking Tub, Tub Shower, Walk-in Closet(s), Window Treatments, Wood Floors
Hot Water Electric
Heating Forced Air
Cooling Central A/C, Zoned
Flooring Carpet, Hardwood
Fireplaces Number 3
Fireplaces Type Fireplace - Glass Doors, Gas/Propane, Mantel(s)
Equipment Built-In Microwave, Washer, Dryer, Dishwasher, Disposal, Cooktop, Refrigerator, Icemaker, Oven - Wall
Furnishings No
Fireplace Y
Window Features Double Hung,Double Pane
Appliance Built-In Microwave, Washer, Dryer, Dishwasher, Disposal, Cooktop, Refrigerator, Icemaker, Oven - Wall
Heat Source Natural Gas
Laundry Upper Floor
Exterior
Exterior Feature Patio(s)
Parking Features Garage Door Opener, Garage - Front Entry
Garage Spaces 4.0
Fence Partially
Utilities Available Cable TV Available, Electric Available, Natural Gas Available, Sewer Available, Water Available
Water Access N
View City
Roof Type Architectural Shingle
Street Surface Black Top,Concrete
Accessibility None
Porch Patio(s)
Road Frontage City/County
Attached Garage 2
Total Parking Spaces 4
Garage Y
Building
Lot Description Backs to Trees, Front Yard, Landscaping, Level, Rear Yard
Story 3
Foundation Slab
Sewer Public Septic
Water Public
Architectural Style Colonial, Transitional
Level or Stories 3
Additional Building Above Grade, Below Grade
Structure Type Dry Wall,9'+ Ceilings,High
New Construction N
Schools
Elementary Schools Discovery
Middle Schools Williamsburg
High Schools Yorktown
School District Arlington County Public Schools
Others
Pets Allowed Y
Senior Community No
Tax ID 02-066-025
Ownership Fee Simple
SqFt Source Assessor
Security Features Smoke Detector
Acceptable Financing Cash, Conventional
Horse Property N
Listing Terms Cash, Conventional
Financing Cash,Conventional
Special Listing Condition Standard
Pets Allowed No Pet Restrictions
Read Less Info
Want to know what your home might be worth? Contact us for a FREE valuation!

Our team is ready to help you sell your home for the highest possible price ASAP

Bought with Moon Y Choi • RE/MAX Executives
"My job is to find and attract mastery-based agents to the office, protect the culture, and make sure everyone is happy! "


