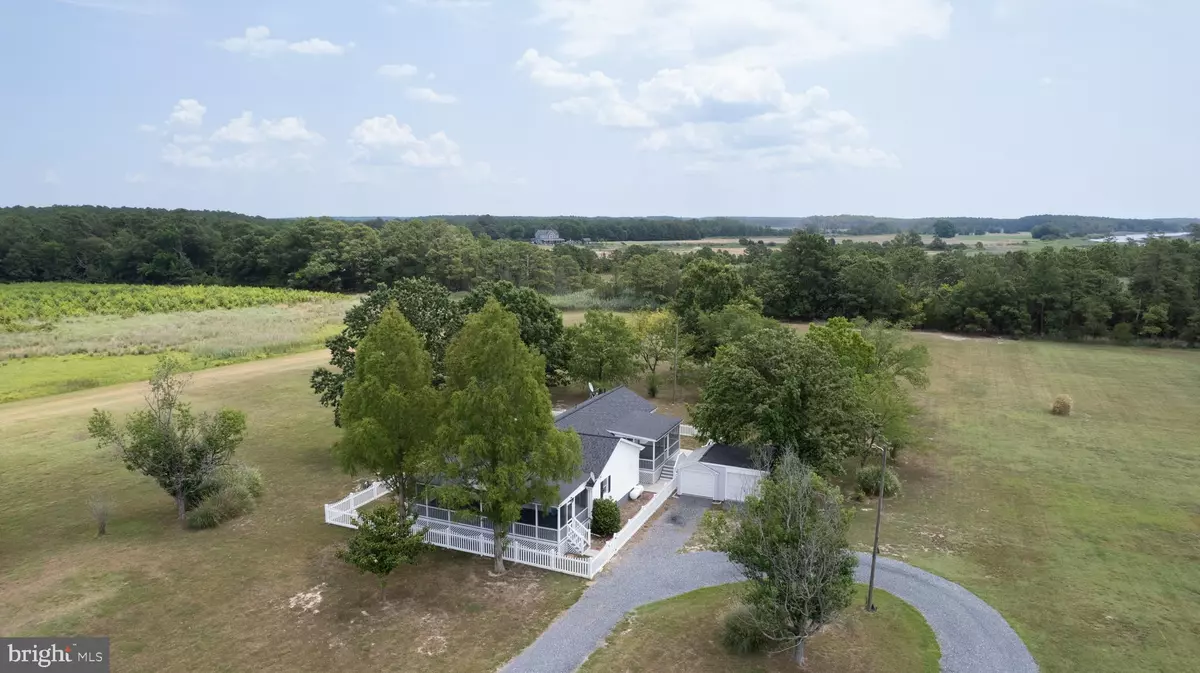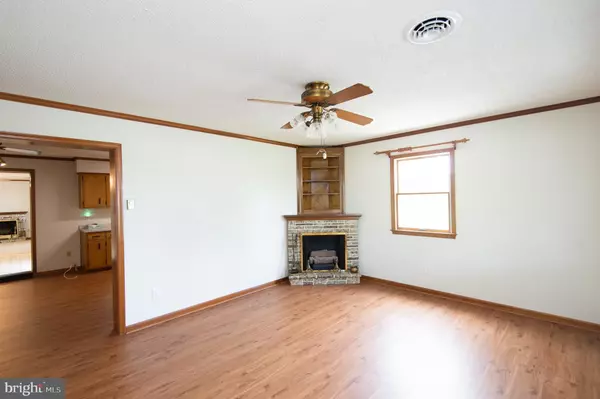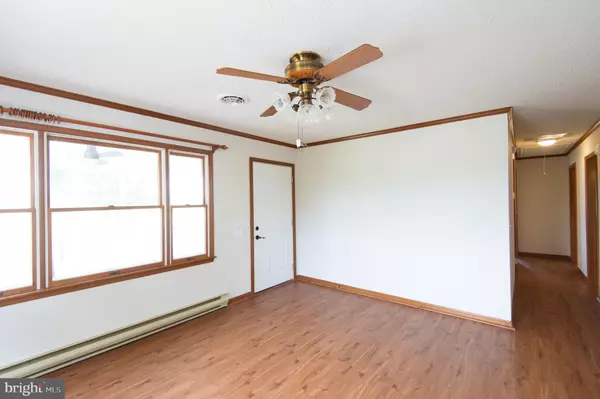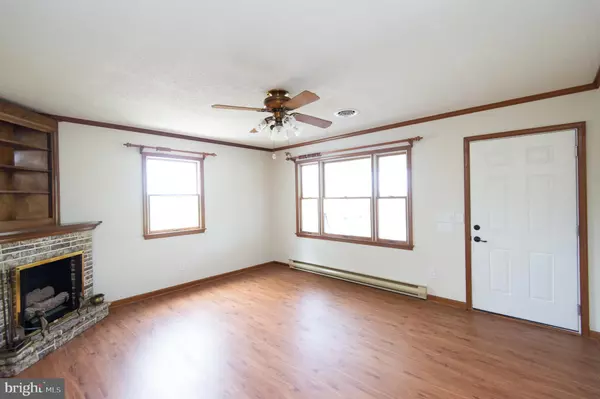$550,000
$549,000
0.2%For more information regarding the value of a property, please contact us for a free consultation.
5 Beds
2 Baths
1,880 SqFt
SOLD DATE : 08/15/2023
Key Details
Sold Price $550,000
Property Type Single Family Home
Sub Type Detached
Listing Status Sold
Purchase Type For Sale
Square Footage 1,880 sqft
Price per Sqft $292
Subdivision Taylors Island
MLS Listing ID MDDO2005206
Sold Date 08/15/23
Style Ranch/Rambler
Bedrooms 5
Full Baths 2
HOA Y/N N
Abv Grd Liv Area 1,880
Originating Board BRIGHT
Year Built 1990
Annual Tax Amount $1,985
Tax Year 2022
Lot Size 20.400 Acres
Acres 20.4
Property Description
If you like wildlife, this is the property for you! Deer come right to your back steps and eat out of your hand. Original 1988 Nanticoke home on 20.40 acres with 3 bedrooms and one bath, separate laundry room, freshly painted and cleaned. Addition from the kitchen with 2 bedrooms and one bath could be used for in-law suite, guest quarters or just extra room. Two heat pumps, electric baseboard back-up heat, fenced yard, circular driveway with 3 LED auto lights and front and side porches to relax. Detached shed. List of recent updates and items replaced are available at agents office. Waterfront lot on Taylors Island Road next to County Dock is included in the sale. Lot is .82 acres with electric and has 260' of bulkhead. Please contact Planning & Zoning to determine potential uses.
Location
State MD
County Dorchester
Zoning RC
Rooms
Other Rooms Living Room, Kitchen, Bedroom 1, In-Law/auPair/Suite, Bathroom 2, Bathroom 3
Main Level Bedrooms 5
Interior
Interior Features 2nd Kitchen, Attic, Carpet, Ceiling Fan(s), Combination Kitchen/Dining, Entry Level Bedroom, Floor Plan - Traditional, Kitchen - Eat-In, Kitchen - Table Space, Pantry, Crown Moldings, Built-Ins
Hot Water Electric
Heating Central, Heat Pump(s)
Cooling Ceiling Fan(s), Central A/C
Flooring Carpet, Laminated, Vinyl
Fireplaces Number 3
Fireplaces Type Gas/Propane, Equipment
Equipment Built-In Microwave, Dishwasher, Oven/Range - Electric, Washer, Water Heater, Washer/Dryer Stacked, Refrigerator, Oven/Range - Gas
Furnishings No
Fireplace Y
Window Features Double Pane
Appliance Built-In Microwave, Dishwasher, Oven/Range - Electric, Washer, Water Heater, Washer/Dryer Stacked, Refrigerator, Oven/Range - Gas
Heat Source Central
Laundry Main Floor
Exterior
Fence Rear
Utilities Available Electric Available, Phone Available, Cable TV Available, Propane
Water Access N
View Trees/Woods
Accessibility None
Garage N
Building
Story 1
Foundation Crawl Space
Sewer On Site Septic
Water Well
Architectural Style Ranch/Rambler
Level or Stories 1
Additional Building Above Grade, Below Grade
Structure Type Dry Wall
New Construction N
Schools
School District Dorchester County Public Schools
Others
Senior Community No
Tax ID 1004056388
Ownership Fee Simple
SqFt Source Assessor
Acceptable Financing Cash, Conventional, FHA, USDA, VA
Listing Terms Cash, Conventional, FHA, USDA, VA
Financing Cash,Conventional,FHA,USDA,VA
Special Listing Condition Standard
Read Less Info
Want to know what your home might be worth? Contact us for a FREE valuation!

Our team is ready to help you sell your home for the highest possible price ASAP

Bought with Dennis L Covey Jr. • Compass
"My job is to find and attract mastery-based agents to the office, protect the culture, and make sure everyone is happy! "







