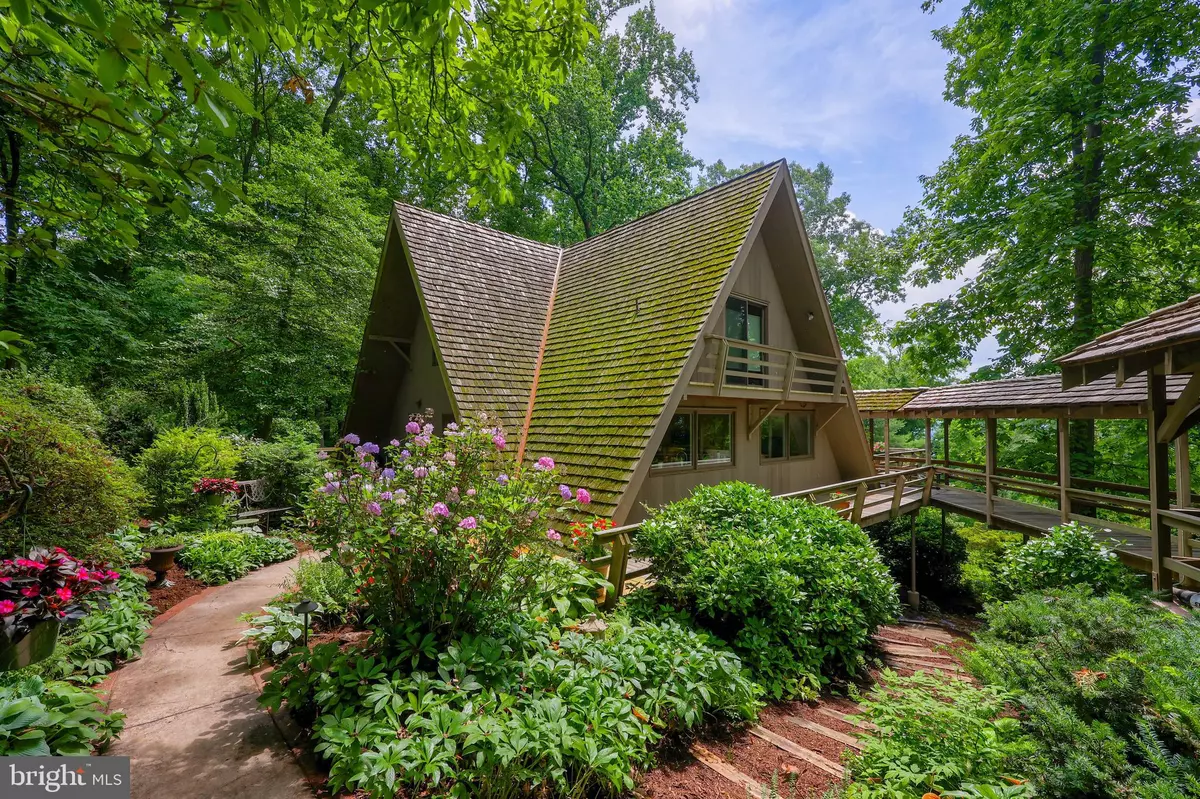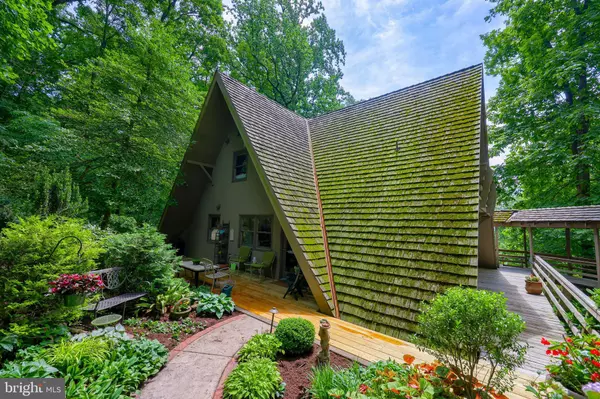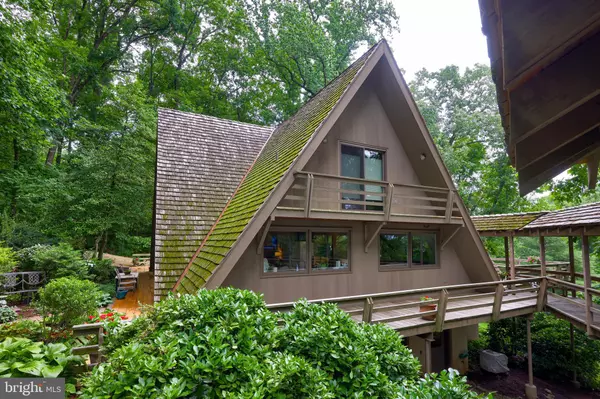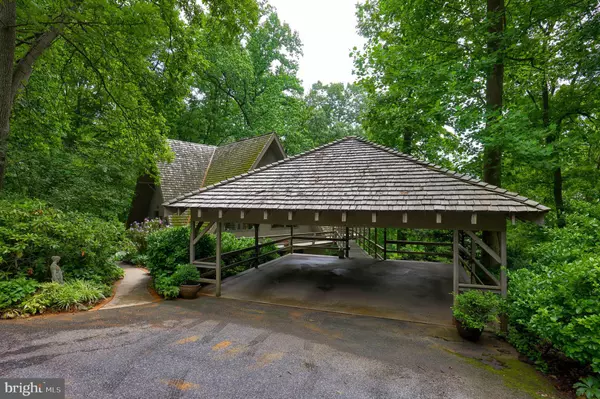$825,000
$750,000
10.0%For more information regarding the value of a property, please contact us for a free consultation.
4 Beds
3 Baths
3,870 SqFt
SOLD DATE : 09/15/2023
Key Details
Sold Price $825,000
Property Type Single Family Home
Sub Type Detached
Listing Status Sold
Purchase Type For Sale
Square Footage 3,870 sqft
Price per Sqft $213
Subdivision Pennwood
MLS Listing ID PALA2037182
Sold Date 09/15/23
Style A-Frame
Bedrooms 4
Full Baths 2
Half Baths 1
HOA Y/N N
Abv Grd Liv Area 3,394
Originating Board BRIGHT
Year Built 1971
Annual Tax Amount $10,688
Tax Year 2022
Lot Size 7.000 Acres
Acres 7.0
Lot Dimensions 0.00 x 0.00
Property Description
A unique Lancaster County setting makes this home stand out above
the rest! This double A-Frame beauty is a four-bedroom, two-and-a-half
bath oasis with a wraparound deck and two fireplaces, making it the
perfect daily retreat.
Set on a hillside with seven acres, the views of the valley below are
stunning! Nestled in the woods, surrounded by intricate gardens
and wildlife, this home is a sanctuary like no other in the area.
Amenities include geothermal heat, central vac, heated floors, reverse
osmosis water treatment, and a backup generator.
Located in the East Hempfield school district, close to routes 30 and
283, near medical centers and shopping, this property is a must-see!
Location
State PA
County Lancaster
Area East Hempfield Twp (10529)
Zoning RESIDENTIAL
Direction West
Rooms
Basement Daylight, Partial, Heated, Outside Entrance, Partially Finished, Windows, Workshop
Main Level Bedrooms 2
Interior
Interior Features Breakfast Area, Ceiling Fan(s), Central Vacuum, Dining Area, Entry Level Bedroom, Formal/Separate Dining Room, Floor Plan - Traditional, Kitchen - Eat-In, Recessed Lighting, Skylight(s), Stove - Wood, Upgraded Countertops, Water Treat System, WhirlPool/HotTub, Wood Floors, Other
Hot Water Electric
Heating Forced Air, Wood Burn Stove, Programmable Thermostat
Cooling Central A/C, Geothermal, Ceiling Fan(s), Dehumidifier
Flooring Ceramic Tile, Carpet, Hardwood, Heated, Vinyl
Fireplaces Number 2
Equipment Central Vacuum, Dishwasher, Disposal, Dryer - Electric, Energy Efficient Appliances, ENERGY STAR Refrigerator, Exhaust Fan, Microwave, Refrigerator, Stainless Steel Appliances, Washer, Water Conditioner - Owned
Furnishings No
Fireplace Y
Window Features Replacement,Skylights,Sliding,Energy Efficient
Appliance Central Vacuum, Dishwasher, Disposal, Dryer - Electric, Energy Efficient Appliances, ENERGY STAR Refrigerator, Exhaust Fan, Microwave, Refrigerator, Stainless Steel Appliances, Washer, Water Conditioner - Owned
Heat Source Electric
Laundry Lower Floor
Exterior
Exterior Feature Deck(s), Wrap Around
Parking Features Covered Parking
Garage Spaces 9.0
Utilities Available Under Ground
Water Access N
View Scenic Vista, Valley
Roof Type Shake
Street Surface Black Top
Accessibility 2+ Access Exits
Porch Deck(s), Wrap Around
Road Frontage Easement/Right of Way, Private, Road Maintenance Agreement
Total Parking Spaces 9
Garage Y
Building
Lot Description Not In Development, Private, Secluded, Sloping, Trees/Wooded
Story 2
Foundation Block
Sewer On Site Septic
Water Well
Architectural Style A-Frame
Level or Stories 2
Additional Building Above Grade, Below Grade
Structure Type 9'+ Ceilings,Beamed Ceilings,Cathedral Ceilings,Dry Wall
New Construction N
Schools
Elementary Schools Rohrerstown
Middle Schools Rohrerstown
High Schools Hempfield Senior
School District Hempfield
Others
Pets Allowed Y
Senior Community No
Tax ID 290-80807-0-0000
Ownership Fee Simple
SqFt Source Assessor
Acceptable Financing Cash, Conventional, FHA, VA
Horse Property N
Listing Terms Cash, Conventional, FHA, VA
Financing Cash,Conventional,FHA,VA
Special Listing Condition Standard
Pets Allowed No Pet Restrictions
Read Less Info
Want to know what your home might be worth? Contact us for a FREE valuation!

Our team is ready to help you sell your home for the highest possible price ASAP

Bought with David Ishler • Berkshire Hathaway HomeServices Homesale Realty
"My job is to find and attract mastery-based agents to the office, protect the culture, and make sure everyone is happy! "







