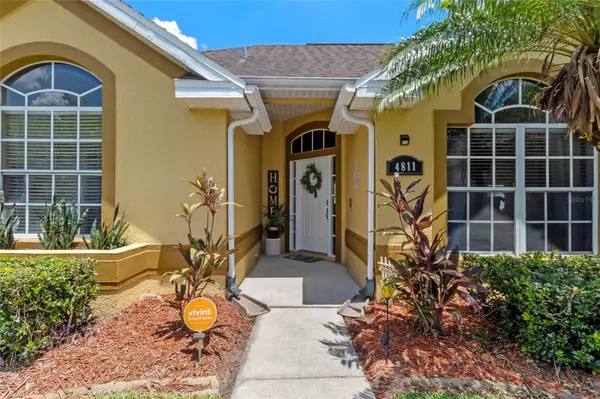$445,000
$470,000
5.3%For more information regarding the value of a property, please contact us for a free consultation.
3 Beds
2 Baths
1,720 SqFt
SOLD DATE : 10/02/2023
Key Details
Sold Price $445,000
Property Type Single Family Home
Sub Type Single Family Residence
Listing Status Sold
Purchase Type For Sale
Square Footage 1,720 sqft
Price per Sqft $258
Subdivision Ashley Oaks
MLS Listing ID O6132802
Sold Date 10/02/23
Bedrooms 3
Full Baths 2
Construction Status Financing,Inspections
HOA Fees $37/ann
HOA Y/N Yes
Originating Board Stellar MLS
Year Built 1996
Annual Tax Amount $3,322
Lot Size 0.290 Acres
Acres 0.29
Lot Dimensions 88x141
Property Description
**Video walkthrough available** Welcome to Ashley Oaks where you will find this home that has a beautiful open concept! You'll be greeted with the stunning curb appeal on a .29 acre lot! Enter to find a formal dining and living room that are open to one another and have sliding doors that give a great view of the pool and backyard. Enjoy cooking in the eat-in kitchen where you'll find stainless steel appliances, a farmhouse sink and a double oven. The family room has a vaulted ceiling and is open to the kitchen to keep everyone connected. The private owner's suite has a tray ceiling, walk-in closet, shower with separate tub, double sinks, water closet and sliding doors that overlook the pool. This home offers a split floorplan and the 2nd and 3rd bedrooms share an upgraded bathroom with a quartz countertop, and tub/shower combination. The laundry room has a utility sink, great storage with shelving, a closet and gives access to the 2-car garage. Outside you'll find the stunning salt water pool and spa that has a new pool pump and electric heater. The covered patio has 2 ceiling fans to keep everyone cool and string lights over the pool for a fantastic evening ambiance. Enjoy the large and private backyard that is fenced with a double-gate on one side so you can park the big toys on the parking pad. There's a shed that conveys with the house as well. The backyard is full of fruiting plants including mango, lemon, guava, orange, peach and banana! Additional upgrades in the home include ceiling fans throughout, LED lighting with dimmer switches, Vivint home security (4 cameras plus Ring doorbell, glass break, motion sensors on doors/windows, smart lock on door, smoke detectors) and a Nest thermostat that convey. Ashley Oaks has a low HOA, gives convenient access to great schools, Lakefront Park on Lake Tohopekaliga, Royal St. Cloud Golf Course, restaurants, Lake Nona's medical city and Hwy. 192. This home truly has it all so schedule your showing before this one is gone.
Location
State FL
County Osceola
Community Ashley Oaks
Zoning SR1
Rooms
Other Rooms Family Room, Inside Utility
Interior
Interior Features Ceiling Fans(s), Eat-in Kitchen, High Ceilings, Master Bedroom Main Floor, Open Floorplan, Smart Home, Solid Wood Cabinets, Split Bedroom, Thermostat, Walk-In Closet(s), Window Treatments
Heating Central
Cooling Central Air
Flooring Laminate, Tile
Furnishings Unfurnished
Fireplace false
Appliance Dishwasher, Microwave, Range, Refrigerator
Laundry Inside, Laundry Room
Exterior
Exterior Feature Irrigation System, Lighting, Private Mailbox, Rain Gutters, Sidewalk
Parking Features Garage Door Opener, Parking Pad
Garage Spaces 2.0
Fence Vinyl, Wood
Pool Heated, In Ground, Lighting, Salt Water, Screen Enclosure
Community Features Sidewalks
Utilities Available BB/HS Internet Available, Cable Connected, Electricity Connected, Underground Utilities, Water Connected
Roof Type Shingle
Porch Covered, Patio, Rear Porch, Screened
Attached Garage true
Garage true
Private Pool Yes
Building
Lot Description City Limits, In County, Landscaped, Level, Oversized Lot, Sidewalk, Paved
Story 1
Entry Level One
Foundation Slab
Lot Size Range 1/4 to less than 1/2
Sewer Septic Tank
Water Public
Architectural Style Traditional
Structure Type Block, Stucco
New Construction false
Construction Status Financing,Inspections
Schools
Elementary Schools Lakeview Elem (K 5)
Middle Schools Narcoossee Middle
High Schools Harmony High
Others
Pets Allowed Yes
Senior Community No
Ownership Fee Simple
Monthly Total Fees $37
Acceptable Financing Cash, Conventional, FHA, VA Loan
Membership Fee Required Required
Listing Terms Cash, Conventional, FHA, VA Loan
Special Listing Condition None
Read Less Info
Want to know what your home might be worth? Contact us for a FREE valuation!

Our team is ready to help you sell your home for the highest possible price ASAP

© 2025 My Florida Regional MLS DBA Stellar MLS. All Rights Reserved.
Bought with EXP REALTY LLC
"My job is to find and attract mastery-based agents to the office, protect the culture, and make sure everyone is happy! "







