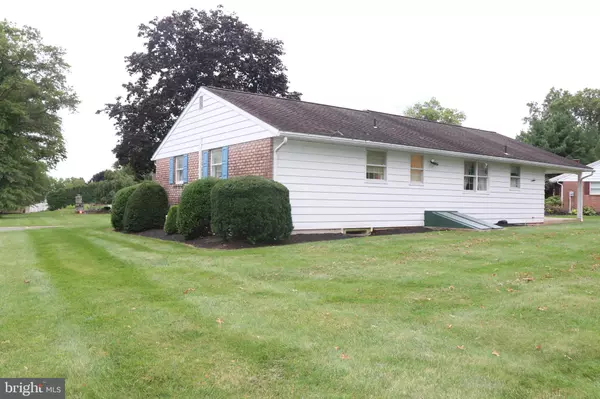$340,000
$324,900
4.6%For more information regarding the value of a property, please contact us for a free consultation.
3 Beds
3 Baths
1,265 SqFt
SOLD DATE : 10/06/2023
Key Details
Sold Price $340,000
Property Type Single Family Home
Sub Type Detached
Listing Status Sold
Purchase Type For Sale
Square Footage 1,265 sqft
Price per Sqft $268
Subdivision Colonial Manor
MLS Listing ID PAMC2081874
Sold Date 10/06/23
Style Ranch/Rambler
Bedrooms 3
Full Baths 1
Half Baths 2
HOA Y/N N
Abv Grd Liv Area 1,265
Originating Board BRIGHT
Year Built 1979
Annual Tax Amount $4,471
Tax Year 2022
Lot Size 0.376 Acres
Acres 0.38
Lot Dimensions 86.00 x 0.00
Property Description
Precious, adorable and tucked away describe this Paul Moyer built ranch on .37 acres with a horseshoe street. New carpet and paint on first level. Eat in kitchen with pantry, electric cook, pass-through to dining area and access to side porch and backyard. Dining Room has ample in size and looks into the living Room. The Living Rom has a large picture window and plenty of room for gatherings or just relaxing. Primary bedroom houses plenty of closet space as well as a powder room. The two additional bedrooms all have lots of natural light and easy access to the full hall bath. The family room at the lower level has a wet bar for entertaining as well as plenty of space for games and enjoyment. The Basement also has a large storage/laundry/workshop area and a half bath. A one car attached car has a garage door opener and access to the attic. Well maintained and in move-in condition!!! Showings Start September 5
Location
State PA
County Montgomery
Area Douglass Twp (10632)
Zoning RESIDENTIAL
Rooms
Other Rooms Living Room, Dining Room, Primary Bedroom, Bedroom 2, Kitchen, Family Room, Bedroom 1, Laundry, Storage Room
Basement Full, Partially Finished, Sump Pump, Workshop, Outside Entrance
Main Level Bedrooms 3
Interior
Hot Water Electric
Heating Radiant, Baseboard - Electric
Cooling Central A/C
Heat Source Electric, Propane - Leased
Exterior
Parking Features Garage Door Opener
Garage Spaces 1.0
Water Access N
Accessibility None
Attached Garage 1
Total Parking Spaces 1
Garage Y
Building
Story 1
Foundation Block
Sewer Public Sewer
Water Well
Architectural Style Ranch/Rambler
Level or Stories 1
Additional Building Above Grade, Below Grade
New Construction N
Schools
School District Boyertown Area
Others
Senior Community No
Tax ID 32-00-06476-008
Ownership Fee Simple
SqFt Source Assessor
Acceptable Financing FHA, Conventional, VA, USDA, Cash
Listing Terms FHA, Conventional, VA, USDA, Cash
Financing FHA,Conventional,VA,USDA,Cash
Special Listing Condition Standard
Read Less Info
Want to know what your home might be worth? Contact us for a FREE valuation!

Our team is ready to help you sell your home for the highest possible price ASAP

Bought with Non Member • Non Subscribing Office
"My job is to find and attract mastery-based agents to the office, protect the culture, and make sure everyone is happy! "







