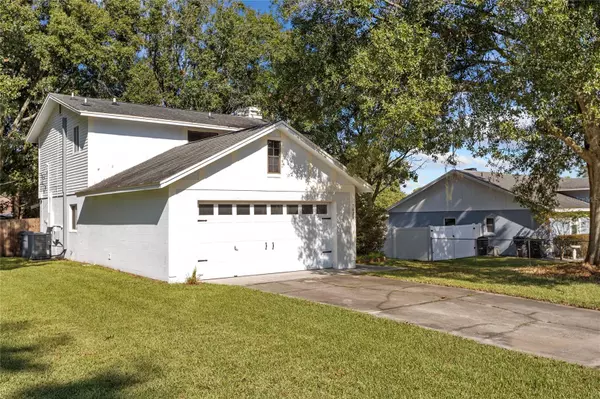$281,000
$275,000
2.2%For more information regarding the value of a property, please contact us for a free consultation.
3 Beds
3 Baths
1,320 SqFt
SOLD DATE : 10/27/2023
Key Details
Sold Price $281,000
Property Type Single Family Home
Sub Type Single Family Residence
Listing Status Sold
Purchase Type For Sale
Square Footage 1,320 sqft
Price per Sqft $212
Subdivision Willow Wisp Ph 02
MLS Listing ID T3472190
Sold Date 10/27/23
Bedrooms 3
Full Baths 2
Half Baths 1
Construction Status Appraisal,Financing,Inspections
HOA Y/N No
Originating Board Stellar MLS
Year Built 1987
Annual Tax Amount $871
Lot Size 10,890 Sqft
Acres 0.25
Lot Dimensions 75x146
Property Description
Nestled in a serene, quiet neighborhood, this picturesque 3 bedroom, 2.5 bathroom home awaits its new owner. Boasting an expansive lot of over a quarter acre, the property is a nature lover's dream. Stately mature trees provide both shade and beauty, setting the scene for relaxation and tranquility.
Step into the inviting living room, where a cozy fireplace promises warm evenings. Adjacent to it, a half bathroom provides convenience for guests. The spacious kitchen, replete with modern amenities, offers direct access to a 2-car garage—making grocery trips a breeze, especially with Publix just a stone's throw away. The dining room, with its ample natural light, is perfect for family meals or entertaining guests.
Beyond the main living space, the home offers a generous covered and screened lanai—a perfect spot for morning coffees, evening reads, or just soaking in the beauty of the outdoors.
The second floor is a retreat in itself. All three bedrooms are located upstairs, ensuring privacy from the main living areas. The master bedroom is a sanctuary, complete with an en-suite bathroom that features a sleek walk-in shower. The second bathroom serves the additional bedrooms and offers a versatile shower-tub combo.
Storage is abundant with multiple sheds gracing the backyard, ideal for gardening tools or hobby equipment. And for those who value freedom in home personalization, the absence of an HOA is a definite perk. New Roof and New A/C will be installed prior to closing!!!!
Come, explore, and be enchanted by this gem of a home—where comfort meets convenience, and nature is right at your doorstep.
Location
State FL
County Polk
Community Willow Wisp Ph 02
Direction W
Interior
Interior Features Living Room/Dining Room Combo, Master Bedroom Upstairs, Split Bedroom
Heating Central
Cooling Central Air
Flooring Tile, Vinyl
Fireplaces Type Living Room, Wood Burning
Fireplace true
Appliance Dishwasher, Microwave, Range, Refrigerator
Exterior
Exterior Feature Awning(s), Sidewalk
Parking Features Driveway
Garage Spaces 2.0
Utilities Available Public
Roof Type Shingle
Attached Garage true
Garage true
Private Pool No
Building
Lot Description Oversized Lot
Story 2
Entry Level Two
Foundation Concrete Perimeter
Lot Size Range 1/4 to less than 1/2
Sewer Septic Tank
Water Public
Structure Type Block, Stucco, Wood Frame
New Construction false
Construction Status Appraisal,Financing,Inspections
Schools
Elementary Schools Kathleen Elem
Middle Schools Kathleen Middle
High Schools Kathleen High
Others
Senior Community No
Ownership Fee Simple
Acceptable Financing Cash, Conventional, FHA, VA Loan
Listing Terms Cash, Conventional, FHA, VA Loan
Special Listing Condition None
Read Less Info
Want to know what your home might be worth? Contact us for a FREE valuation!

Our team is ready to help you sell your home for the highest possible price ASAP

© 2025 My Florida Regional MLS DBA Stellar MLS. All Rights Reserved.
Bought with KELLER WILLIAMS REALTY SMART 1
"My job is to find and attract mastery-based agents to the office, protect the culture, and make sure everyone is happy! "







