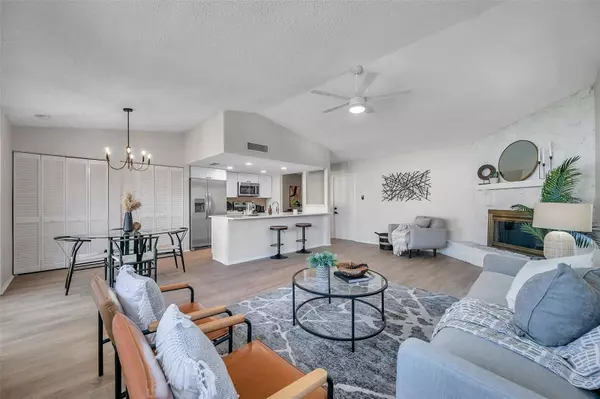$440,000
$440,000
For more information regarding the value of a property, please contact us for a free consultation.
3 Beds
2 Baths
1,384 SqFt
SOLD DATE : 10/26/2023
Key Details
Sold Price $440,000
Property Type Single Family Home
Sub Type Single Family Residence
Listing Status Sold
Purchase Type For Sale
Square Footage 1,384 sqft
Price per Sqft $317
Subdivision Beacon Meadows Unit Ii
MLS Listing ID U8214713
Sold Date 10/26/23
Bedrooms 3
Full Baths 2
Construction Status Financing
HOA Y/N No
Originating Board Stellar MLS
Year Built 1980
Annual Tax Amount $1,601
Lot Size 6,969 Sqft
Acres 0.16
Lot Dimensions 64x110
Property Description
STUNNING Maverick designer updates in this 3 bedroom, 2 bath, 2 car garage, home located in Beacon Meadows! New ROOF (2023). No HOA. No Flood Zone. Driving up to your new home, you will admire the charming curb appeal showcasing fresh paint and professional landscaping. Inside reveals a bright and spacious home that boasts luxury- featuring an open floor plan, fresh interior paint, new luxury waterproof vinyl flooring, and updated modern fixtures throughout. Centrally located dream kitchen has been beautifully updated featuring custom shaker cabinets, gleaming Carrera Quartz countertops, stainless steel appliances, straight stack mosaic tile backsplash, and welcoming breakfast bar. The kitchen is open to your spacious dining area and oversized living room surrounding your focal point stone fireplace - perfect for entertaining! Double closets for pantry and extra storage. Escape to your spacious Primary suite with new plush carpeting, his and hers closets, and private en suite. En suite bathroom featuring new Quartz sink vanity along with modern subway and penny tile finished shower. Secondary bedrooms offer new plush carpet and ample walk-in closet space for all! Updated guest bath offers new vanity and shower/tub combo. Enjoy those sunny Florida days in your private backyard oasis waiting for your dream pool! French doors to your patio and fully fenced/masonry wall backyard - creating the perfect secluded backyard feel. This home has it all! Walking distance to Beacon Meadows neighborhood park, playground, and basketball court. Your future home is in a prime location minutes to Northdale Golf & Tennis Club, YMCA, Whole Foods, Sprouts Farmers Market, ACE, Home Depot, Sam's Club, Carrollwood Commons shopping, restaurants and more! Centrally located to Veterans Expressway, Tampa Airport, Downtown Tampa, Florida Beaches and more!
Location
State FL
County Hillsborough
Community Beacon Meadows Unit Ii
Zoning PD
Rooms
Other Rooms Breakfast Room Separate, Family Room, Great Room
Interior
Interior Features Ceiling Fans(s), Eat-in Kitchen, High Ceilings, Kitchen/Family Room Combo, Living Room/Dining Room Combo, Master Bedroom Main Floor, Open Floorplan, Split Bedroom, Stone Counters, Thermostat, Vaulted Ceiling(s)
Heating Central
Cooling Central Air
Flooring Carpet, Luxury Vinyl
Fireplaces Type Family Room
Furnishings Unfurnished
Fireplace true
Appliance Dishwasher, Microwave, Range, Refrigerator
Exterior
Exterior Feature French Doors, Sidewalk
Parking Features Boat, Driveway
Garage Spaces 2.0
Fence Masonry, Wood
Community Features Park, Playground, Sidewalks
Utilities Available BB/HS Internet Available, Cable Available, Electricity Connected, Public, Sewer Available, Water Connected
Roof Type Shingle
Porch Patio
Attached Garage true
Garage true
Private Pool No
Building
Lot Description Landscaped, Level, Near Public Transit, Oversized Lot, Sidewalk, Street Dead-End, Paved, Unincorporated
Story 1
Entry Level One
Foundation Slab
Lot Size Range 0 to less than 1/4
Sewer Public Sewer
Water Public
Structure Type Block, Stucco
New Construction false
Construction Status Financing
Schools
Elementary Schools Carrollwood-Hb
Middle Schools Hill-Hb
High Schools Gaither-Hb
Others
Pets Allowed Yes
Senior Community No
Ownership Fee Simple
Acceptable Financing Cash, Conventional, FHA, VA Loan
Listing Terms Cash, Conventional, FHA, VA Loan
Special Listing Condition None
Read Less Info
Want to know what your home might be worth? Contact us for a FREE valuation!

Our team is ready to help you sell your home for the highest possible price ASAP

© 2025 My Florida Regional MLS DBA Stellar MLS. All Rights Reserved.
Bought with FRIENDS REALTY LLC
"My job is to find and attract mastery-based agents to the office, protect the culture, and make sure everyone is happy! "







