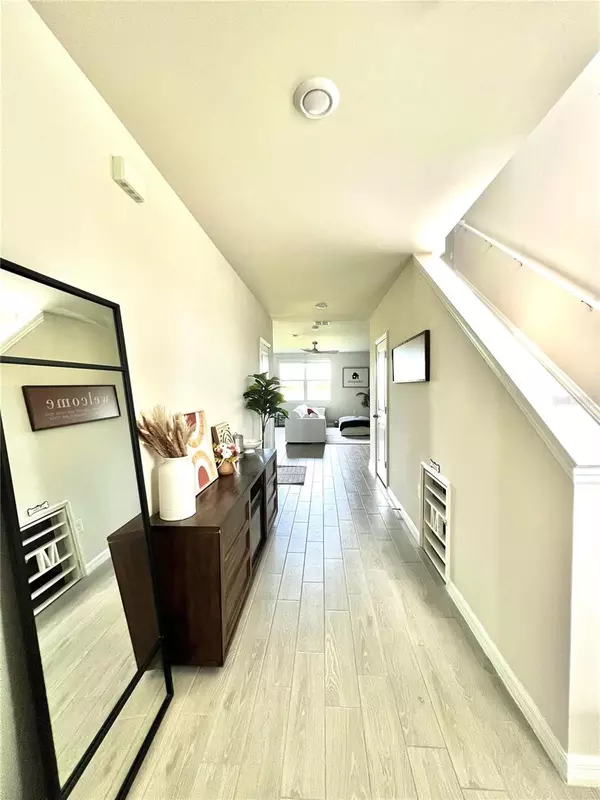$437,000
$429,000
1.9%For more information regarding the value of a property, please contact us for a free consultation.
3 Beds
3 Baths
1,960 SqFt
SOLD DATE : 10/31/2023
Key Details
Sold Price $437,000
Property Type Single Family Home
Sub Type Single Family Residence
Listing Status Sold
Purchase Type For Sale
Square Footage 1,960 sqft
Price per Sqft $222
Subdivision Babcock Ranch Community Town C
MLS Listing ID C7479650
Sold Date 10/31/23
Bedrooms 3
Full Baths 2
Half Baths 1
Construction Status Financing
HOA Fees $266/qua
HOA Y/N Yes
Originating Board Stellar MLS
Year Built 2022
Annual Tax Amount $2,089
Lot Size 5,662 Sqft
Acres 0.13
Property Description
Welcome to this move-in ready 3 bedroom, 2.5 bath home, nestled on a cul-de-sac, in the sought-out solar power community of Babcock Ranch! With just under 2,000 sq feet, this home features space for the entire family. Downstairs you will find the open concept great room, half bath, dining space, and kitchen with upgraded plank-like tile. Light grey cabinets, backsplash, quartz countertops, steel appliances, large single basin sink, and a walk-in pantry complement the kitchen. You will also find sliding glass doors that take you outside to the enclosed lanai where you can enjoy beautiful evening sunsets from your own backyard. Upstairs, you will find the oversized master bedroom that features a large walk-in closet and en suite that includes a walk-in shower, water closet, linen-closet, and dual sinks. The remaining two bedrooms, along with a full bath, loft space, office nook, and a conveniently located laundry room complete the second floor. Home has been upgraded with lighting, ceiling fans, accent-walls, and gutters. The community offers 2 pools and clubhouses, along with parks, trails, and restaurants nearby. Schedule your showing today to make this house your home!
Listing Agent for this home is also the homeowner.
Location
State FL
County Charlotte
Community Babcock Ranch Community Town C
Zoning BOZD
Interior
Interior Features Ceiling Fans(s), Living Room/Dining Room Combo, Master Bedroom Upstairs, Open Floorplan, Thermostat, Walk-In Closet(s)
Heating Central
Cooling Central Air
Flooring Carpet, Ceramic Tile
Fireplace false
Appliance Convection Oven, Dishwasher, Dryer, Electric Water Heater, Freezer, Ice Maker, Microwave, Refrigerator, Washer
Exterior
Exterior Feature Irrigation System, Lighting, Sidewalk
Garage Spaces 2.0
Community Features Community Mailbox, Dog Park, Fishing, Golf Carts OK, Irrigation-Reclaimed Water, Lake, Park, Playground, Pool, Restaurant, Sidewalks, Tennis Courts, Wheelchair Access
Utilities Available Cable Connected, Electricity Connected, Sewer Connected, Sprinkler Meter, Underground Utilities, Water Connected
Roof Type Shingle
Porch Front Porch
Attached Garage true
Garage true
Private Pool No
Building
Lot Description Cul-De-Sac
Story 2
Entry Level Two
Foundation Slab
Lot Size Range 0 to less than 1/4
Builder Name Meritage
Sewer Public Sewer
Water Public
Structure Type Stucco
New Construction false
Construction Status Financing
Others
Pets Allowed Number Limit
HOA Fee Include Pool, Internet, Maintenance Grounds, Sewer, Trash
Senior Community Yes
Ownership Fee Simple
Monthly Total Fees $266
Acceptable Financing Cash, Conventional, FHA, VA Loan
Membership Fee Required Required
Listing Terms Cash, Conventional, FHA, VA Loan
Num of Pet 3
Special Listing Condition None
Read Less Info
Want to know what your home might be worth? Contact us for a FREE valuation!

Our team is ready to help you sell your home for the highest possible price ASAP

© 2025 My Florida Regional MLS DBA Stellar MLS. All Rights Reserved.
Bought with KW PEACE RIVER PARTNERS
"My job is to find and attract mastery-based agents to the office, protect the culture, and make sure everyone is happy! "







