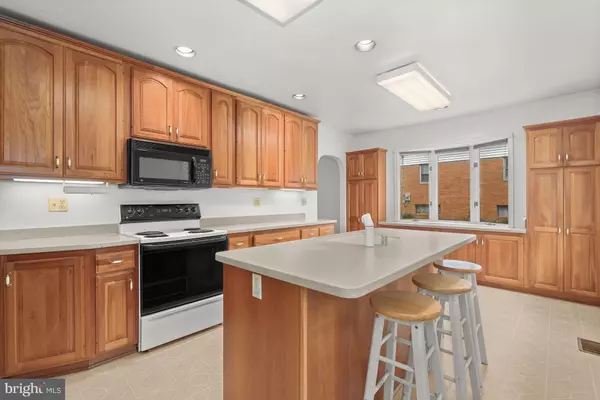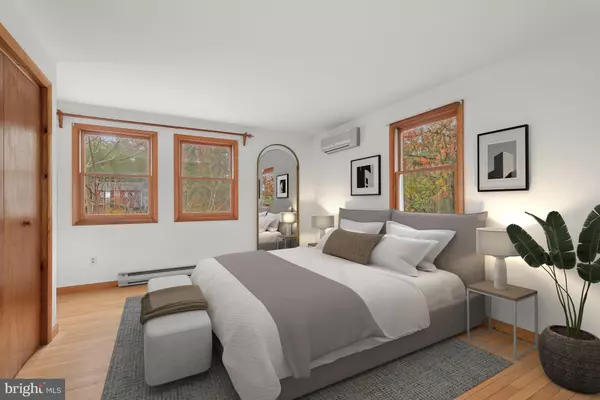$463,000
$450,000
2.9%For more information regarding the value of a property, please contact us for a free consultation.
4 Beds
2 Baths
1,839 SqFt
SOLD DATE : 11/30/2023
Key Details
Sold Price $463,000
Property Type Single Family Home
Sub Type Detached
Listing Status Sold
Purchase Type For Sale
Square Footage 1,839 sqft
Price per Sqft $251
Subdivision Greencastle Manor
MLS Listing ID MDPG2093942
Sold Date 11/30/23
Style Ranch/Rambler
Bedrooms 4
Full Baths 2
HOA Y/N N
Abv Grd Liv Area 1,839
Originating Board BRIGHT
Year Built 1955
Annual Tax Amount $4,769
Tax Year 2022
Lot Size 0.512 Acres
Acres 0.51
Property Description
Welcome to 4801 Greencastle Road! This stunning Rancher is situated in the picturesque community of Greencastle Manor, offering a blend of comfort and elegance! As you step inside, you'll be greeted by a spacious living room adorned with sleek hardwood floors and a charming fireplace, creating an inviting ambiance for cozy gatherings and relaxation. Adjacent to the living room, you'll find a delightful dining room featuring cathedral ceilings, complemented by the warmth of hardwood floors and a graceful bay window. Eat-in kitchen equipped with a convenient center island, boasts ample cabinetry for all your culinary essentials, and an additional bay window, providing a serene spot to enjoy your morning coffee.
Step into the den, which also features rich hardwood floors, creating a seamless flow throughout the home. The den opens up to a sunroom adorned with terracotta tiles, offering a perfect retreat for soaking up the sunlight. Skylights illuminate the space, adding an extra touch of charm and brightness. From the sunroom, you'll have access to the tiered deck, where you can bask in the beauty of the surrounding landscape and indulge in outdoor entertainment. The primary bedroom, featuring the same elegant hardwood flooring, boasts an en-suite full bath adorned with a skylight, and a spacious walk-in closet provides ample storage space and convenience. Additionally, two more bedrooms and a full bath, also adorned with a skylight, complete the main level, providing comfort and privacy for all residents
Descending to the lower level, you'll discover a versatile recreation room, ideal for various leisure activities and entertainment. An additional bedroom, laundry area, and ample storage space cater to your practical needs and offer plenty of room for organization and functionality. Community Amenities:
Ideal location just minutes from MD-200, I-95, MD-198, and Rt-29. Abundant shopping, dining, and entertainment options are just minutes away. Outdoor recreation awaits you at Fairland Regional Park, Fairland Sports and Aquatics Complex, Laurel Swim Club, and much more!
Location
State MD
County Prince Georges
Zoning RR
Rooms
Other Rooms Living Room, Dining Room, Primary Bedroom, Bedroom 2, Bedroom 3, Bedroom 4, Kitchen, Den, Basement, Foyer, Sun/Florida Room, Laundry, Recreation Room
Basement Partially Finished, Connecting Stairway, Interior Access, Sump Pump, Walkout Stairs, Windows, Space For Rooms
Main Level Bedrooms 3
Interior
Interior Features Breakfast Area, Dining Area, Entry Level Bedroom, Kitchen - Eat-In, Kitchen - Island, Kitchen - Table Space, Primary Bath(s), Recessed Lighting, Upgraded Countertops, Walk-in Closet(s), Wood Floors, Skylight(s)
Hot Water Electric
Heating Heat Pump - Oil BackUp
Cooling Central A/C
Flooring Hardwood, Vinyl
Fireplaces Number 1
Equipment Dishwasher, Dryer, Disposal, Microwave, Refrigerator, Stove
Fireplace Y
Window Features Screens,Skylights,Vinyl Clad,Bay/Bow
Appliance Dishwasher, Dryer, Disposal, Microwave, Refrigerator, Stove
Heat Source Oil, Electric
Laundry Lower Floor
Exterior
Exterior Feature Deck(s), Porch(es)
Garage Spaces 4.0
Water Access N
View Garden/Lawn, Trees/Woods
Roof Type Shingle
Accessibility Other
Porch Deck(s), Porch(es)
Total Parking Spaces 4
Garage N
Building
Lot Description Backs to Trees, Front Yard, Rear Yard, SideYard(s)
Story 2
Foundation Concrete Perimeter
Sewer Private Septic Tank
Water Public
Architectural Style Ranch/Rambler
Level or Stories 2
Additional Building Above Grade, Below Grade
Structure Type High,Dry Wall,Cathedral Ceilings
New Construction N
Schools
Elementary Schools Call School Board
Middle Schools Call School Board
High Schools Call School Board
School District Prince George'S County Public Schools
Others
Senior Community No
Tax ID 17010025213
Ownership Fee Simple
SqFt Source Assessor
Security Features Main Entrance Lock,Smoke Detector
Special Listing Condition Standard
Read Less Info
Want to know what your home might be worth? Contact us for a FREE valuation!

Our team is ready to help you sell your home for the highest possible price ASAP

Bought with Sergei A Goumilevski • RE/MAX Realty Services
"My job is to find and attract mastery-based agents to the office, protect the culture, and make sure everyone is happy! "







