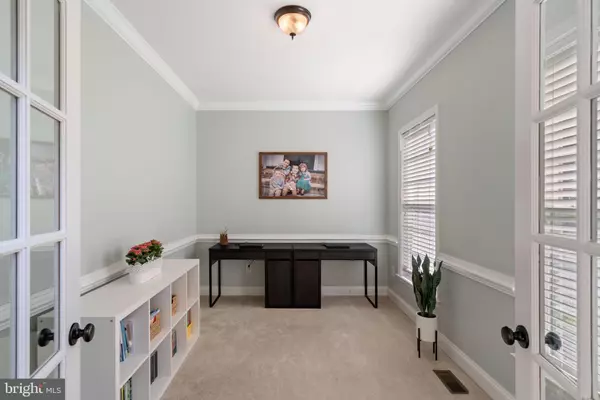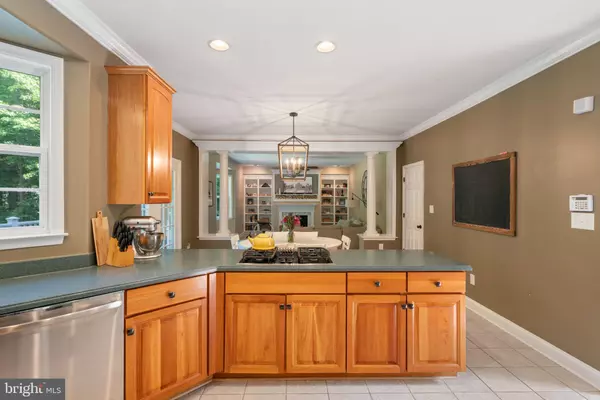$760,000
$764,900
0.6%For more information regarding the value of a property, please contact us for a free consultation.
6 Beds
5 Baths
4,532 SqFt
SOLD DATE : 01/19/2024
Key Details
Sold Price $760,000
Property Type Single Family Home
Sub Type Detached
Listing Status Sold
Purchase Type For Sale
Square Footage 4,532 sqft
Price per Sqft $167
Subdivision Manor Wood Estates
MLS Listing ID VAST2021716
Sold Date 01/19/24
Style Traditional
Bedrooms 6
Full Baths 4
Half Baths 1
HOA Fees $43/qua
HOA Y/N Y
Abv Grd Liv Area 3,448
Originating Board BRIGHT
Year Built 2004
Annual Tax Amount $5,177
Tax Year 2022
Lot Size 3.013 Acres
Acres 3.01
Property Description
2.25% VA Assumable loan for qualified Buyers!!! Welcome to Manor Wood Estates, where luxury meets comfort in this beautiful, well-maintained 3-acre estate home. This remarkable property offers an unparalleled living experience in a park-like setting. As you step inside, you'll be greeted by a grand two-story foyer and hardwood flooring. The main floor features a versatile office space and a spacious living room, providing the perfect balance between work and relaxation. Prepare to be wowed by the chef's kitchen, boasting solid surface countertops, maple cabinets, a wall oven, and a gas/propane cooktop. The large peninsula and ample table space create an inviting atmosphere for both meal preparation and entertaining guests. The kitchen seamlessly opens up to the family room, complete with a cozy gas/propane fireplace and a built-in shelf surround, offering warmth and charm. Upstairs, you'll discover five generously sized bedrooms and three full bathrooms. The primary suite is a private sanctuary featuring a comfortable sitting area, perfect for unwinding with a good book or enjoying your favorite movies. The ensuite bathroom is a haven of relaxation, complete with a soaking tub, a refreshing shower, maple cabinet vanities, and updated plumbing fixtures, lights, and mirrors. The finished basement is a light-filled retreat, providing endless possibilities. It offers a spacious recreation room for entertainment, a guest bedroom, a full bathroom, and a large unfinished storage room, ensuring you have ample space for all your needs. Escape to the backyard oasis, where you'll find a stamped concrete patio accessible through the walkout doors of the basement and a deck off the kitchen, ideal for grilling and outdoor dining. The current homeowners have expanded the backyard lawn, creating a fully fenced space perfect for recreation or gardening, allowing you to embrace the beauty of nature in your own private paradise. It also includes a waterfall feature and a bridge leading to a cleared space in the woods. Recent updates include a new roof in 2022, a new upper-floor HVAC system in 2023, and a main floor/basement HVAC system in 2015, providing peace of mind for years to come. Convenience is key, and this estate home offers just that. Located between North Stafford and Fredericksburg, you'll enjoy easy access to I-95, just a short 15-minute drive away. Grocery stores are also within reach, a mere 8-minute drive, ensuring that everyday necessities are always close at hand. In summary, this home effortlessly combines luxury, comfort, and convenience. This charming home also comes equipped with a backup generator, a spacious layout, and a stunning outdoor retreat. It truly offers the perfect lifestyle for those seeking the finest in estate living. Don't miss this opportunity to make Manor Wood Estates your new home.
Location
State VA
County Stafford
Zoning A1
Rooms
Other Rooms Living Room, Dining Room, Primary Bedroom, Bedroom 2, Bedroom 3, Bedroom 4, Kitchen, Family Room, Foyer, Breakfast Room, Bedroom 1, Laundry, Office, Recreation Room, Storage Room, Bedroom 6, Bathroom 1, Bathroom 2, Bathroom 3, Primary Bathroom
Basement Full, Poured Concrete, Walkout Level, Windows, Interior Access, Outside Entrance
Interior
Interior Features Breakfast Area, Built-Ins, Ceiling Fan(s), Chair Railings, Combination Kitchen/Living, Crown Moldings, Family Room Off Kitchen, Floor Plan - Open, Formal/Separate Dining Room, Kitchen - Eat-In, Kitchen - Table Space, Pantry, Primary Bath(s), Soaking Tub, Walk-in Closet(s), Wood Floors
Hot Water Propane
Heating Heat Pump(s)
Cooling Central A/C
Flooring Solid Hardwood, Tile/Brick, Carpet
Fireplaces Number 1
Fireplaces Type Gas/Propane, Mantel(s)
Equipment Built-In Microwave, Cooktop, Dishwasher, Disposal, Oven - Wall, Stainless Steel Appliances, Water Heater
Fireplace Y
Window Features Vinyl Clad
Appliance Built-In Microwave, Cooktop, Dishwasher, Disposal, Oven - Wall, Stainless Steel Appliances, Water Heater
Heat Source Electric, Propane - Leased
Laundry Main Floor
Exterior
Exterior Feature Deck(s), Patio(s)
Parking Features Garage - Front Entry, Garage Door Opener, Inside Access
Garage Spaces 2.0
Fence Fully, Board
Utilities Available Cable TV Available, Propane
Water Access N
View Creek/Stream, Garden/Lawn, Trees/Woods
Roof Type Architectural Shingle
Accessibility None
Porch Deck(s), Patio(s)
Attached Garage 2
Total Parking Spaces 2
Garage Y
Building
Lot Description Backs to Trees, Landscaping, Level, Partly Wooded, Private, Rear Yard, Stream/Creek, Trees/Wooded
Story 3
Foundation Concrete Perimeter
Sewer Septic < # of BR
Water Private
Architectural Style Traditional
Level or Stories 3
Additional Building Above Grade, Below Grade
New Construction N
Schools
Elementary Schools Margaret Brent
Middle Schools T. Benton Gayle
High Schools Mountain View
School District Stafford County Public Schools
Others
HOA Fee Include Common Area Maintenance,Trash,Snow Removal
Senior Community No
Tax ID 27J 6
Ownership Fee Simple
SqFt Source Assessor
Special Listing Condition Standard
Read Less Info
Want to know what your home might be worth? Contact us for a FREE valuation!

Our team is ready to help you sell your home for the highest possible price ASAP

Bought with Andrea Lovelace • Weichert, REALTORS
"My job is to find and attract mastery-based agents to the office, protect the culture, and make sure everyone is happy! "







