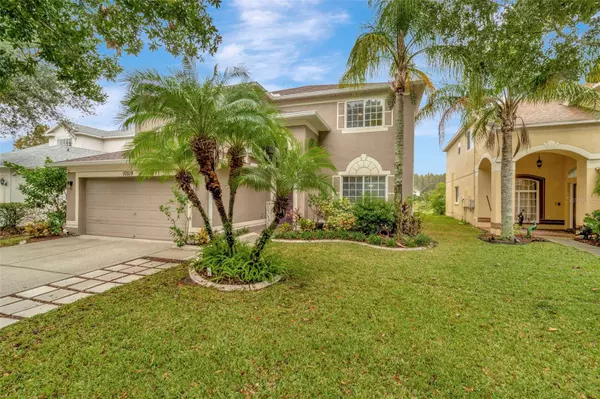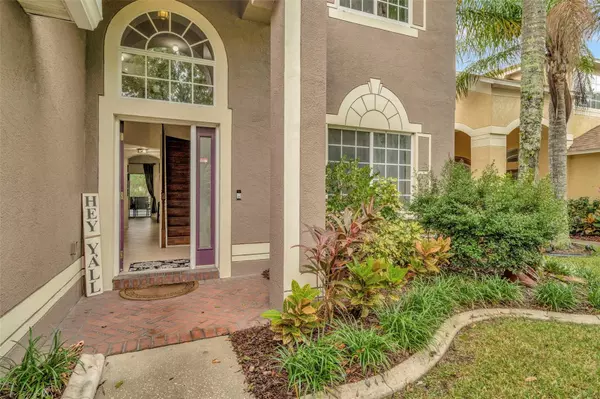$555,000
$575,000
3.5%For more information regarding the value of a property, please contact us for a free consultation.
6 Beds
3 Baths
3,078 SqFt
SOLD DATE : 02/01/2024
Key Details
Sold Price $555,000
Property Type Single Family Home
Sub Type Single Family Residence
Listing Status Sold
Purchase Type For Sale
Square Footage 3,078 sqft
Price per Sqft $180
Subdivision Heritage Isles Ph 2D
MLS Listing ID T3487643
Sold Date 02/01/24
Bedrooms 6
Full Baths 3
Construction Status Appraisal,Financing
HOA Fees $3/ann
HOA Y/N Yes
Originating Board Stellar MLS
Year Built 2004
Annual Tax Amount $6,626
Lot Size 5,662 Sqft
Acres 0.13
Lot Dimensions 51.04x115
Property Description
Gorgeous Heritage Isles two story 6 bedroom 3 full bathroom home. The gourmet kitchen complete with center island, beautiful cherry cabinets, and granite counter tops. Large master suite complete with private master bath and his and hers closets. Relax by the picturesque custom pool with beautiful view of the golf course. All appliances are included. Many upgrades have been done. The roof was replaced in 2021. Community features include golf course, tennis courts, playground, basketball courts, fitness center, clubhouse, and resort style pool. Great location with easy access to 75, shops, and restaurants.
Location
State FL
County Hillsborough
Community Heritage Isles Ph 2D
Zoning PD-A
Interior
Interior Features Eat-in Kitchen, PrimaryBedroom Upstairs
Heating Heat Pump
Cooling Central Air
Flooring Carpet, Laminate, Tile
Fireplace false
Appliance Dishwasher, Dryer, Electric Water Heater, Microwave, Range Hood, Refrigerator, Washer
Exterior
Exterior Feature Garden, Irrigation System, Private Mailbox, Rain Gutters, Sidewalk, Sliding Doors
Garage Spaces 2.0
Pool In Ground, Lighting, Screen Enclosure
Community Features Clubhouse, Fitness Center, Golf, Playground, Pool, Restaurant
Utilities Available Cable Available, Electricity Available, Phone Available, Water Available
View Golf Course
Roof Type Shingle
Porch Covered, Screened
Attached Garage true
Garage true
Private Pool Yes
Building
Story 2
Entry Level Two
Foundation Slab
Lot Size Range 0 to less than 1/4
Sewer Public Sewer
Water None
Structure Type Stucco
New Construction false
Construction Status Appraisal,Financing
Schools
Elementary Schools Heritage-Hb
Middle Schools Benito-Hb
High Schools Wharton-Hb
Others
Pets Allowed Breed Restrictions
Senior Community No
Ownership Fee Simple
Monthly Total Fees $3
Membership Fee Required Required
Special Listing Condition None
Read Less Info
Want to know what your home might be worth? Contact us for a FREE valuation!

Our team is ready to help you sell your home for the highest possible price ASAP

© 2025 My Florida Regional MLS DBA Stellar MLS. All Rights Reserved.
Bought with EXP REALTY LLC
"My job is to find and attract mastery-based agents to the office, protect the culture, and make sure everyone is happy! "







