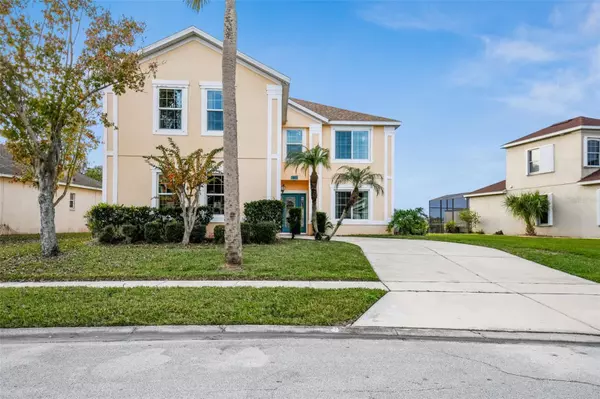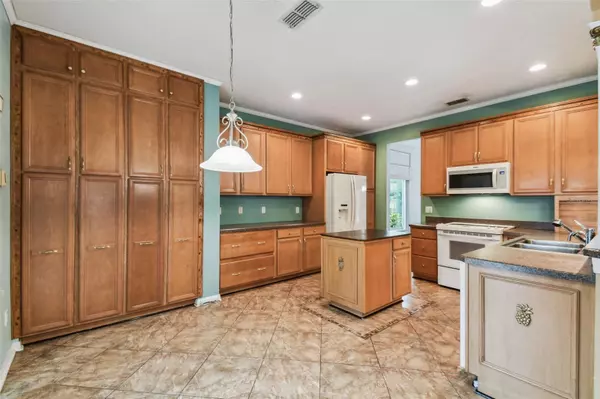$499,000
$529,000
5.7%For more information regarding the value of a property, please contact us for a free consultation.
6 Beds
4 Baths
3,563 SqFt
SOLD DATE : 02/29/2024
Key Details
Sold Price $499,000
Property Type Single Family Home
Sub Type Single Family Residence
Listing Status Sold
Purchase Type For Sale
Square Footage 3,563 sqft
Price per Sqft $140
Subdivision Oaks
MLS Listing ID O6165338
Sold Date 02/29/24
Bedrooms 6
Full Baths 4
Construction Status Appraisal,Financing,Inspections
HOA Fees $20/ann
HOA Y/N Yes
Originating Board Stellar MLS
Year Built 2003
Annual Tax Amount $6,102
Lot Size 8,276 Sqft
Acres 0.19
Lot Dimensions 61x120
Property Description
Welcome to 2176 The Oaks Blvd, a magnificent 2-story Pool home nestled in the heart of Oaks golf community. Boasting an impressive 3,563 sqft of living space, this residence offers an exceptional blend of luxury, comfort, and modern features.
As you step inside you'll be greeted by the grandeur of high ceilings and abundant natural light that permeate the entire home, and walk through the spacious front living room and dining room with hardwood flooring. Travel through to the large family room with inviting fireplace for those chilly winter nights. The well-designed floor plan includes 6 spacious bedrooms and 4 full bathrooms, providing ample space for family and guests. 2023 upgrades include solar energy system, energy-efficient windows, new roof and attic insulation, and tankless hot water heater... ensuring very low energy costs. Downstairs has 1 bedroom and full bath. The heart of the home lies in its spacious kitchen with oak cabinets and pantry, center island, instant hot water dispenser, and new appliances (except stove). Travel upstairs to the large loft/bonus room with built-in bar and fridge. The spacious room has built-in shelving and is perfect for entertaining. The large upstairs master suite features 2 walk-in closets and en suite bath with dual sink vanity, walk-in shower, and separate garden tub perfect for relaxing away the stresses of the day. There's a large office upstairs with built-in desk and bookcases perfect for at-home workers. The home needs some minor improvements like new carpet and interior paint. Storage space is abundant, ensuring that every corner of this residence is as practical as it is beautiful. Enjoy the Florida sunshine in your private backyard oasis with your own pool and spa, surrounded by a patio that is thoughtfully plumbed for an outdoor kitchen sink and Jenn-Air grill. Enjoy watching the beautiful sunsets over your serene pond view lot. Other features include Lifetime Paint on exterior, whole house vacuum and intercom systems, and an in-wall pest control system. This home is equipped with two heat pumps for zoned HVAC, upstairs unit replaced in 2021. For those of us getting a little older, or with limiting conditions, there is the convenience of a stair lift making traveling upstairs a breeze. As part of Oaks community... residents have access to nature trails, playgrounds, and the golf course. For outdoor enthusiasts, there's the added perk of access to Shingle Creek amenities including Lake Toho access for boating and fishing adventures. Located just minutes away from downtown Kissimmee, you'll enjoy easy access to local amenities, while being in close proximity to Central Florida's renowned theme parks. **Seller has an assumable loan for roof/solar at 1.9%. Seller can pay off loan at closing, or Buyer can reduce purchase price by assuming an equal loan amount. Also a great way for Buyers to pay for fix up costs at a low rate. Seller is also willing to pay some of Buyer's closing costs, or give a credit at closing for fix up, with a reasonable offer. **
Location
State FL
County Osceola
Community Oaks
Zoning OPUD
Rooms
Other Rooms Bonus Room, Family Room, Formal Dining Room Separate, Formal Living Room Separate, Great Room, Inside Utility, Loft
Interior
Interior Features Built-in Features, Ceiling Fans(s), Central Vaccum, Crown Molding, Eat-in Kitchen, In Wall Pest System, Living Room/Dining Room Combo, Open Floorplan, PrimaryBedroom Upstairs, Split Bedroom, Thermostat, Walk-In Closet(s), Wet Bar
Heating Central, Heat Pump, Solar
Cooling Central Air
Flooring Carpet, Tile, Vinyl, Wood
Fireplaces Type Family Room, Wood Burning
Fireplace true
Appliance Bar Fridge, Dishwasher, Disposal, Dryer, Electric Water Heater, Microwave, Range, Refrigerator, Washer, Water Filtration System
Laundry Inside, Laundry Room
Exterior
Exterior Feature Irrigation System, Sidewalk, Sliding Doors, Sprinkler Metered
Parking Features Garage Door Opener, Garage Faces Side
Garage Spaces 2.0
Pool Child Safety Fence, Heated, In Ground, Screen Enclosure
Community Features Golf Carts OK, Golf, Playground, Sidewalks
Utilities Available BB/HS Internet Available, Cable Available, Electricity Connected, Public, Sewer Connected, Water Connected
Waterfront Description Pond
View Y/N 1
Water Access 1
Water Access Desc Lake
View Water
Roof Type Shingle
Porch Rear Porch, Screened
Attached Garage true
Garage true
Private Pool Yes
Building
Lot Description Sidewalk, Paved
Story 2
Entry Level Two
Foundation Slab
Lot Size Range 0 to less than 1/4
Sewer Public Sewer
Water Public
Structure Type Block,Stucco,Wood Frame
New Construction false
Construction Status Appraisal,Financing,Inspections
Others
Pets Allowed Yes
Senior Community No
Ownership Fee Simple
Monthly Total Fees $20
Acceptable Financing Cash, Conventional, FHA, VA Loan
Membership Fee Required Required
Listing Terms Cash, Conventional, FHA, VA Loan
Special Listing Condition None
Read Less Info
Want to know what your home might be worth? Contact us for a FREE valuation!

Our team is ready to help you sell your home for the highest possible price ASAP

© 2025 My Florida Regional MLS DBA Stellar MLS. All Rights Reserved.
Bought with LOKATION
"My job is to find and attract mastery-based agents to the office, protect the culture, and make sure everyone is happy! "







