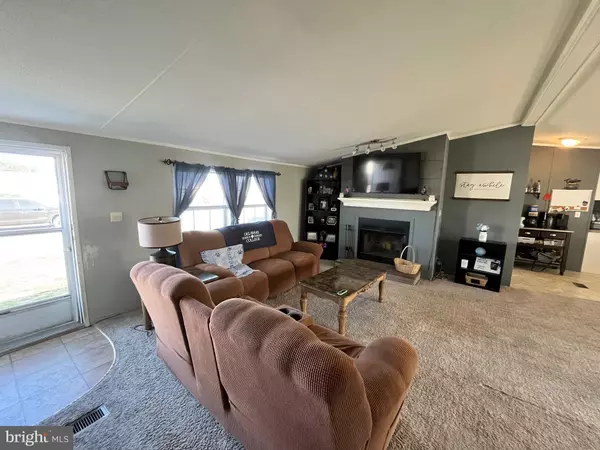$215,000
$215,000
For more information regarding the value of a property, please contact us for a free consultation.
3 Beds
2 Baths
1,400 SqFt
SOLD DATE : 03/20/2024
Key Details
Sold Price $215,000
Property Type Single Family Home
Sub Type Detached
Listing Status Sold
Purchase Type For Sale
Square Footage 1,400 sqft
Price per Sqft $153
Subdivision Sandy Ridge
MLS Listing ID DESU2055856
Sold Date 03/20/24
Style Modular/Pre-Fabricated
Bedrooms 3
Full Baths 2
HOA Fees $16/ann
HOA Y/N Y
Abv Grd Liv Area 1,400
Originating Board BRIGHT
Year Built 2004
Annual Tax Amount $799
Tax Year 2023
Lot Size 9,971 Sqft
Acres 0.23
Lot Dimensions 75.00 x 133.00
Property Description
Welcome to this charming ranch-style home nestled in a quite neighborhood!
Step inside and be greeted by the warmth of a wood-burning fireplace nestled in the inviting living room, where cozy evenings and memorable gatherings await.
This lovely residence boasts a spacious master bedroom featuring a luxurious soaking tub and a convenient walk-in closet, providing the perfect retreat after a long day. With ample space and thoughtful design, this master suite is sure to become your sanctuary.
Enjoy peace of mind with a brand new roof that offers both durability and protection against the elements, ensuring years of worry-free living.
The property features an extra-large 10'x20' shed, providing abundant storage space for tools, equipment, or even a workshop area to unleash your creativity.
Privacy is paramount with a newly installed 6-foot vinyl fence enclosing the backyard, creating a tranquil oasis where you can relax, entertain, and enjoy outdoor gatherings with friends and family.
Don't miss the opportunity to make this wonderful home yours! Contact us today to schedule a viewing and experience the comfort and charm firsthand.
Location
State DE
County Sussex
Area Little Creek Hundred (31010)
Zoning E
Rooms
Main Level Bedrooms 3
Interior
Interior Features Breakfast Area, Carpet, Dining Area, Entry Level Bedroom, Family Room Off Kitchen, Floor Plan - Open, Primary Bath(s)
Hot Water Electric
Heating Forced Air
Cooling Central A/C
Flooring Carpet, Vinyl
Fireplaces Number 1
Equipment Microwave, Oven/Range - Gas, Refrigerator, Water Heater
Fireplace Y
Window Features Insulated
Appliance Microwave, Oven/Range - Gas, Refrigerator, Water Heater
Heat Source Propane - Owned
Exterior
Water Access N
Roof Type Shingle,Asphalt
Accessibility Other
Road Frontage Public
Garage N
Building
Lot Description Cleared
Story 1
Foundation Block, Crawl Space
Sewer Community Septic Tank
Water Private/Community Water
Architectural Style Modular/Pre-Fabricated
Level or Stories 1
Additional Building Above Grade, Below Grade
New Construction N
Schools
Elementary Schools N. Laurel
Middle Schools Laurel
High Schools Laurel
School District Laurel
Others
Senior Community No
Tax ID 332-02.00-166.00
Ownership Fee Simple
SqFt Source Estimated
Acceptable Financing Cash, Conventional, FHA, VA
Listing Terms Cash, Conventional, FHA, VA
Financing Cash,Conventional,FHA,VA
Special Listing Condition Standard
Read Less Info
Want to know what your home might be worth? Contact us for a FREE valuation!

Our team is ready to help you sell your home for the highest possible price ASAP

Bought with Alexis Laursen • Compass
"My job is to find and attract mastery-based agents to the office, protect the culture, and make sure everyone is happy! "







