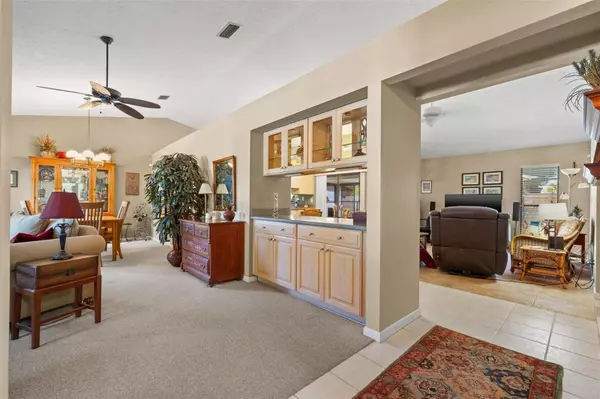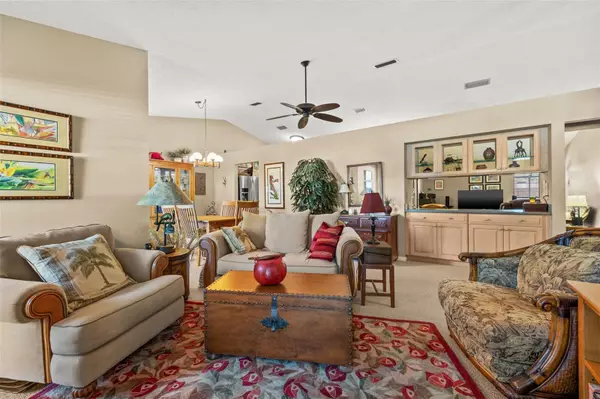$465,000
$465,000
For more information regarding the value of a property, please contact us for a free consultation.
3 Beds
2 Baths
1,791 SqFt
SOLD DATE : 05/29/2024
Key Details
Sold Price $465,000
Property Type Single Family Home
Sub Type Single Family Residence
Listing Status Sold
Purchase Type For Sale
Square Footage 1,791 sqft
Price per Sqft $259
Subdivision Wingate Village Unit 2
MLS Listing ID T3517668
Sold Date 05/29/24
Bedrooms 3
Full Baths 2
HOA Fees $75/mo
HOA Y/N Yes
Originating Board Stellar MLS
Year Built 1982
Annual Tax Amount $2,379
Lot Size 8,276 Sqft
Acres 0.19
Lot Dimensions 80x105
Property Description
Welcome Home to 4508 Viewridge Way conveniently located in Plantation neighborhood close to Carrollwood. As you step into the foyer you will immediately be greeted by the soaring ceilings in the living and dining space which gives the home a sense of openness and adds to the character of the space. At the front of the home you will find the spacious living room featuring a stone fireplace, a nice and bright dining room with access to a small patio beautifully bringing in the outside indoors. The kitchen features stainless steel appliances, great storage within the cabinetry and additionally two wall pantry closets. The space opens up again with a breakfast nook and a family room with access to the beautiful sunroom via the 90 degree corner sliding doors. The sunroom is a wonderful space that can be enjoyed all year as it features screens and plastic windows making the space comfortable no matter the season. Bedrooms are located down two separate hallways. The primary suite is located down the first hallway off the foyer which is a great size, features a walk-in closet, a dual sink and shower with access to a private side patio. The second hallway leads to the other full bathroom with a soaking tub and two more bedrooms. Escape to the backyard and enjoy your private heated salt water pool, let your pups run free in the fully fenced in backyard or set up a garden next to the patio. Additionally, this home is located within The Plantation community that manages over 119 acres of land and offers so much to the community including a Clubhouse, tennis courts, baseball, volleyball and soccer fields; community pools and playgrounds. The home is perfectly located with easy access to Veterans Expy and Dale Mabry HWY, restaurants, shopping malls, Costco and Carrollwood Village Park.
Location
State FL
County Hillsborough
Community Wingate Village Unit 2
Zoning PD
Rooms
Other Rooms Breakfast Room Separate, Florida Room, Formal Dining Room Separate
Interior
Interior Features Ceiling Fans(s), Open Floorplan, Primary Bedroom Main Floor, Vaulted Ceiling(s), Walk-In Closet(s)
Heating Central
Cooling Central Air
Flooring Tile
Fireplace true
Appliance Convection Oven, Dishwasher, Dryer, Range, Refrigerator, Washer
Laundry Inside
Exterior
Exterior Feature Hurricane Shutters, Lighting, Private Mailbox, Sidewalk
Parking Features Driveway, Garage Door Opener, On Street
Garage Spaces 2.0
Fence Wood
Pool In Ground, Salt Water, Screen Enclosure
Community Features Clubhouse, Park, Playground, Pool, Racquetball, Sidewalks, Tennis Courts
Utilities Available Other
Amenities Available Basketball Court, Clubhouse, Maintenance, Park, Playground, Pool, Recreation Facilities, Security, Tennis Court(s), Trail(s)
Roof Type Shingle
Porch Covered, Rear Porch, Screened
Attached Garage true
Garage true
Private Pool Yes
Building
Lot Description Landscaped, Near Public Transit, Sidewalk, Paved
Story 1
Entry Level One
Foundation Slab
Lot Size Range 0 to less than 1/4
Sewer Public Sewer
Water Public
Structure Type Brick,Stucco
New Construction false
Schools
Elementary Schools Cannella-Hb
Middle Schools Pierce-Hb
High Schools Leto-Hb
Others
Pets Allowed Yes
Senior Community No
Ownership Fee Simple
Monthly Total Fees $75
Acceptable Financing Cash, Conventional, VA Loan
Membership Fee Required Required
Listing Terms Cash, Conventional, VA Loan
Special Listing Condition None
Read Less Info
Want to know what your home might be worth? Contact us for a FREE valuation!

Our team is ready to help you sell your home for the highest possible price ASAP

© 2025 My Florida Regional MLS DBA Stellar MLS. All Rights Reserved.
Bought with JASON MITCHELL REAL ESTATE FLO
"My job is to find and attract mastery-based agents to the office, protect the culture, and make sure everyone is happy! "







