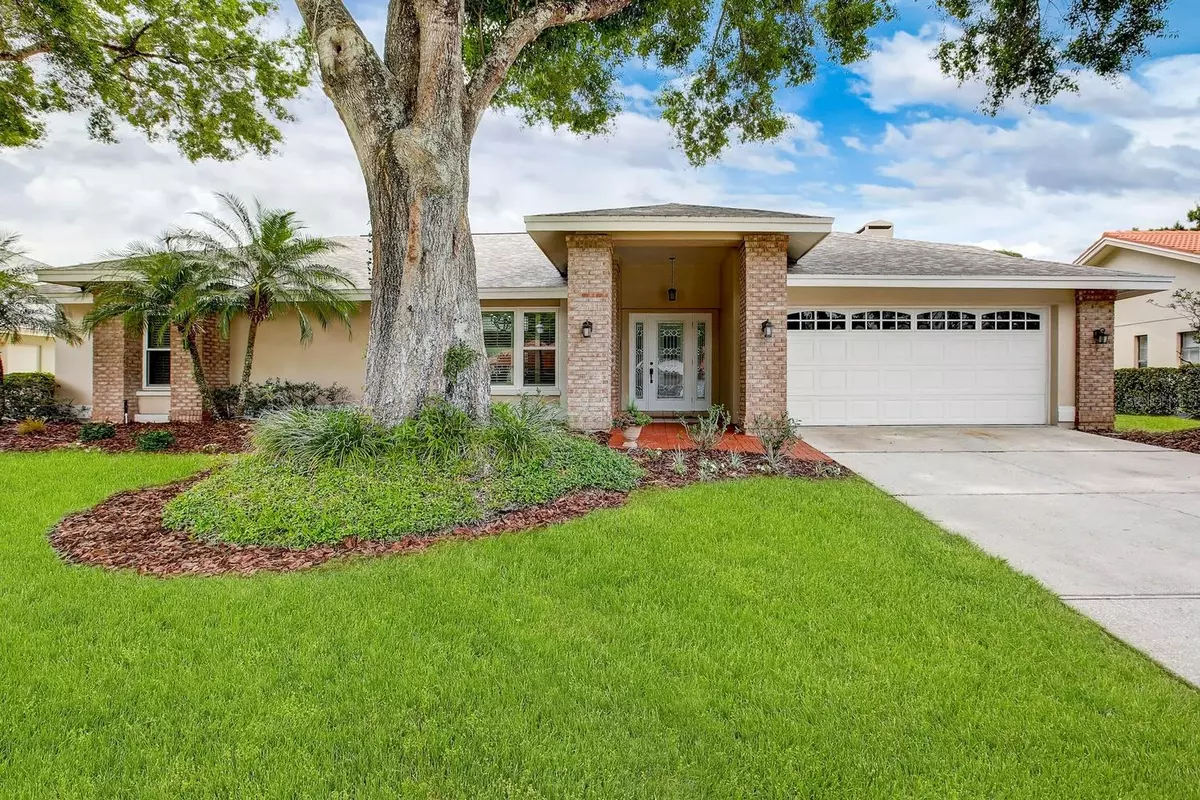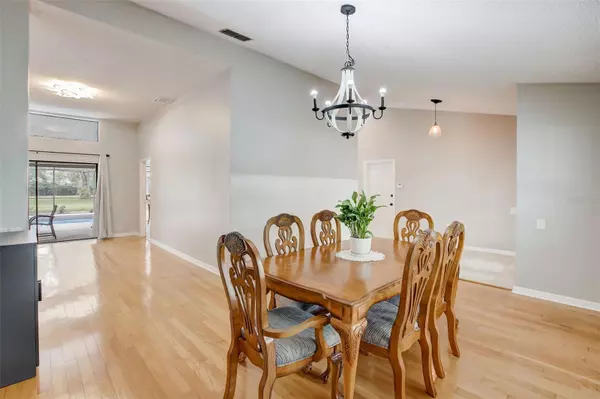$649,900
$649,900
For more information regarding the value of a property, please contact us for a free consultation.
4 Beds
2 Baths
2,700 SqFt
SOLD DATE : 06/21/2024
Key Details
Sold Price $649,900
Property Type Single Family Home
Sub Type Single Family Residence
Listing Status Sold
Purchase Type For Sale
Square Footage 2,700 sqft
Price per Sqft $240
Subdivision A Rep Of Tampa Palms Unit 1B
MLS Listing ID T3522661
Sold Date 06/21/24
Bedrooms 4
Full Baths 2
HOA Fees $25/ann
HOA Y/N Yes
Originating Board Stellar MLS
Year Built 1987
Annual Tax Amount $8,163
Lot Size 0.480 Acres
Acres 0.48
Lot Dimensions 85x247
Property Description
RARE FIND! Located in the Highly Sought After Neighborhood of Tampa Palms at Over 2700 Square on Almost Half an Acre with Solar Heated POOL! BRAND New Roof in 2023, New Windows 2022 and Whole House Solar PV System ~ 7.7 KW Just to Name a Few Upgrades! Fantastic Curb Appeal on a Tucked Away Cul De Sac. With Gleaming Hardwood Floors Throughout Most of the Home! NO CARPET in THIS HOME! The Home Has a Ton of Space Especially with High/Vaulted Ceilings in ALL Rooms. Traditional Formal Living Room is Currently Being Used as a Dining Room and Faces the Front of the Home with Plantation Shutters. OPEN CONCEPT Living at it's Best with the HUGE Family Room w/Wood Burning Fireplace & Built in Bookshelves Shares the Space with the Custom Maple Style Cabinetry, Granite Countertops, SS Appliances, LONG Expansive Breakfast Bar and TONS of Cabinet Storage. Separate Eat in Area Provides Beautiful Views of the Screened in Lania, Solar Heated Pool and Endless Backyard surrounded by natural privacy hedges.The spacious primary bedroom boasts elegant hardwood floors, a ceiling fan, charming wall accents, a convenient walk-in closet, an ensuite bathroom, and direct access to the patio. The ensuite bathroom features a luxurious soaking tub, a walk-in shower, dual vanities, and ample storage space. Additionally, there are three other bedrooms and another full bathroom. One of the bedrooms is equipped with a built-in office unit for added functionality. You have to See This Yard in Person to Believe How Much Space You Have for Outdoor Activities in Your Own Private Backyard.
Location
State FL
County Hillsborough
Community A Rep Of Tampa Palms Unit 1B
Zoning CU
Rooms
Other Rooms Great Room
Interior
Interior Features Ceiling Fans(s), Eat-in Kitchen, Kitchen/Family Room Combo, Open Floorplan, Primary Bedroom Main Floor, Solid Surface Counters, Solid Wood Cabinets, Thermostat, Vaulted Ceiling(s), Walk-In Closet(s)
Heating Central, Electric
Cooling Central Air
Flooring Ceramic Tile, Wood
Fireplaces Type Wood Burning
Fireplace true
Appliance Convection Oven, Dishwasher, Disposal, Dryer, Exhaust Fan, Ice Maker, Microwave, Range, Refrigerator, Tankless Water Heater, Washer, Water Filtration System
Laundry Laundry Room
Exterior
Exterior Feature Awning(s), Irrigation System, Sliding Doors, Sprinkler Metered
Parking Features Driveway, Garage Door Opener
Garage Spaces 2.0
Pool Heated, In Ground, Lighting, Salt Water, Screen Enclosure
Community Features Sidewalks
Utilities Available BB/HS Internet Available, Cable Available, Electricity Connected, Fiber Optics, Public, Sewer Connected, Solar, Sprinkler Meter, Underground Utilities
Amenities Available Park, Playground, Pool, Recreation Facilities, Tennis Court(s)
View Pool
Roof Type Shingle
Porch Patio, Screened
Attached Garage true
Garage true
Private Pool Yes
Building
Lot Description Cul-De-Sac, Oversized Lot, Sidewalk
Story 1
Entry Level One
Foundation Slab
Lot Size Range 1/4 to less than 1/2
Sewer Public Sewer
Water Public
Architectural Style Ranch
Structure Type Brick,Stucco
New Construction false
Schools
Elementary Schools Tampa Palms-Hb
Middle Schools Liberty-Hb
High Schools Freedom-Hb
Others
Pets Allowed Yes
HOA Fee Include Pool,Recreational Facilities
Senior Community No
Ownership Fee Simple
Monthly Total Fees $25
Acceptable Financing Cash, Conventional, FHA, VA Loan
Membership Fee Required Required
Listing Terms Cash, Conventional, FHA, VA Loan
Special Listing Condition None
Read Less Info
Want to know what your home might be worth? Contact us for a FREE valuation!

Our team is ready to help you sell your home for the highest possible price ASAP

© 2025 My Florida Regional MLS DBA Stellar MLS. All Rights Reserved.
Bought with MURRAY BELL REAL ESTATE LLC
"My job is to find and attract mastery-based agents to the office, protect the culture, and make sure everyone is happy! "







