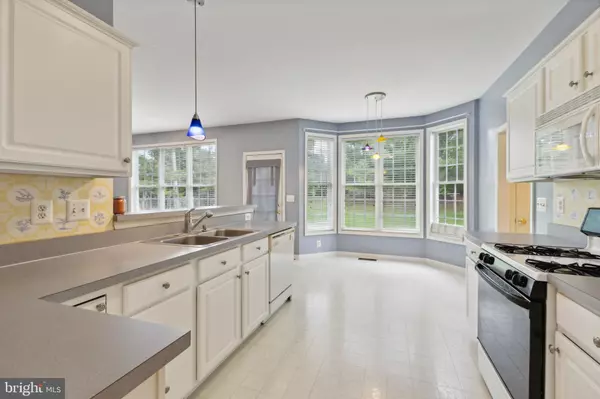$490,000
$480,000
2.1%For more information regarding the value of a property, please contact us for a free consultation.
5 Beds
3 Baths
2,278 SqFt
SOLD DATE : 06/28/2024
Key Details
Sold Price $490,000
Property Type Single Family Home
Sub Type Detached
Listing Status Sold
Purchase Type For Sale
Square Footage 2,278 sqft
Price per Sqft $215
Subdivision Cartagena Highlands
MLS Listing ID MDCH2032644
Sold Date 06/28/24
Style Colonial
Bedrooms 5
Full Baths 2
Half Baths 1
HOA Fees $14/ann
HOA Y/N Y
Abv Grd Liv Area 2,278
Originating Board BRIGHT
Year Built 1999
Annual Tax Amount $4,909
Tax Year 2024
Lot Size 0.301 Acres
Acres 0.3
Property Description
Welcome home to this spacious 5-bedroom, 2.5-bathroom gem nestled in the heart of Waldorf, MD. Conveniently located close to schools, shopping, restaurants and commuter routes! Perfectly designed for modern living, this residence boasts a main floor bedroom or office, catering to the needs of remote work and flexible lifestyles. Gleaming wood floors in the foyer and living room. The heart of the home is the inviting family room, open to the kitchen, complete with a cozy gas fireplace, perfect for gathering with loved ones or unwinding after a long day. Ascending upstairs, you'll find four additional bedrooms, providing ample space for family, guests, or hobbies. The Primary Suite is a sanctuary unto itself, featuring a large walk-in closet and a luxurious bathroom complete with a soaking tub and separate shower. Say goodbye to hauling laundry up and down stairs with the convenient upstairs laundry room. Outside, enjoy the tranquility of the lovely flat corner lot, offering plenty of space for outdoor enjoyment and entertaining. The home's notable updates including a new HVAC system with gas backup installed in June 2022, a new water heater in October 2022, and a new garbage disposal in June 2020. Additionally, rest easy knowing that important infrastructure like the roof (replaced in 2016) and the sump pump in the crawl space (installed in 2018) have been recently attended to, providing peace of mind for years to come. Don't miss out on the opportunity to make this exceptional property your own. Schedule a showing today and start envisioning the possibilities of life in this charming and convenient home.
Location
State MD
County Charles
Zoning WCD
Rooms
Other Rooms Living Room, Dining Room, Primary Bedroom, Bedroom 2, Bedroom 3, Bedroom 4, Bedroom 5, Kitchen, Family Room, Laundry, Primary Bathroom, Full Bath, Half Bath
Main Level Bedrooms 1
Interior
Interior Features Breakfast Area, Carpet, Ceiling Fan(s), Dining Area, Entry Level Bedroom, Family Room Off Kitchen, Floor Plan - Open, Formal/Separate Dining Room, Kitchen - Eat-In, Kitchen - Table Space, Primary Bath(s), Soaking Tub, Walk-in Closet(s), Window Treatments, Wood Floors
Hot Water Natural Gas
Heating Heat Pump(s)
Cooling Central A/C, Heat Pump(s)
Flooring Carpet, Hardwood, Vinyl
Fireplaces Number 1
Equipment Built-In Microwave, Dishwasher, Disposal, Dryer, Exhaust Fan, Refrigerator, Stove, Washer
Fireplace Y
Window Features Double Pane
Appliance Built-In Microwave, Dishwasher, Disposal, Dryer, Exhaust Fan, Refrigerator, Stove, Washer
Heat Source Natural Gas, Electric
Laundry Upper Floor, Dryer In Unit, Washer In Unit
Exterior
Parking Features Garage - Front Entry, Garage Door Opener, Inside Access
Garage Spaces 6.0
Utilities Available Electric Available, Cable TV
Water Access N
Roof Type Asphalt
Accessibility None
Attached Garage 2
Total Parking Spaces 6
Garage Y
Building
Lot Description Corner
Story 2
Foundation Crawl Space
Sewer Public Sewer
Water Public
Architectural Style Colonial
Level or Stories 2
Additional Building Above Grade, Below Grade
New Construction N
Schools
Elementary Schools William A. Diggs
Middle Schools Theodore G. Davis
High Schools North Point
School District Charles County Public Schools
Others
Senior Community No
Tax ID 0906242081
Ownership Fee Simple
SqFt Source Assessor
Acceptable Financing Cash, Conventional, FHA, VA
Listing Terms Cash, Conventional, FHA, VA
Financing Cash,Conventional,FHA,VA
Special Listing Condition Standard
Read Less Info
Want to know what your home might be worth? Contact us for a FREE valuation!

Our team is ready to help you sell your home for the highest possible price ASAP

Bought with Melanie A Humphrey • JPAR Real Estate Professionals
"My job is to find and attract mastery-based agents to the office, protect the culture, and make sure everyone is happy! "







