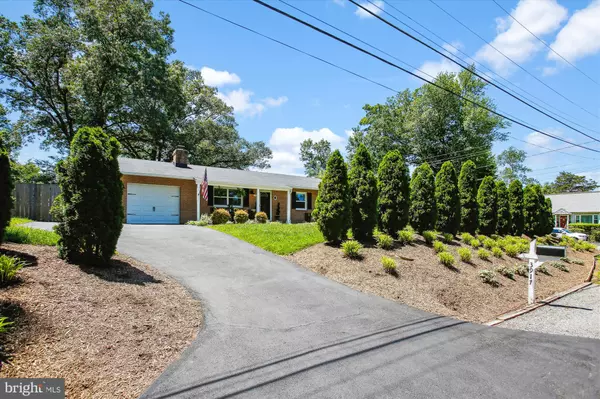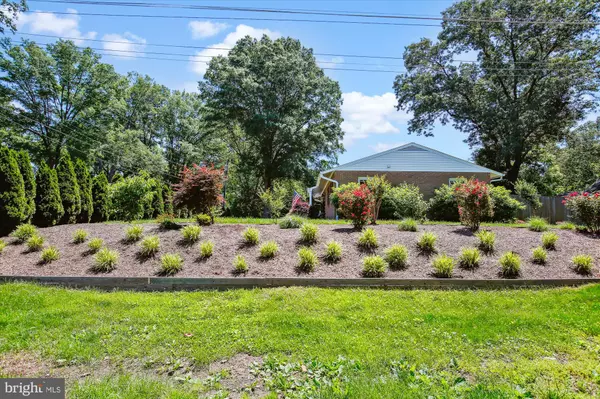$630,000
$595,000
5.9%For more information regarding the value of a property, please contact us for a free consultation.
3 Beds
2 Baths
1,204 SqFt
SOLD DATE : 07/01/2024
Key Details
Sold Price $630,000
Property Type Single Family Home
Sub Type Detached
Listing Status Sold
Purchase Type For Sale
Square Footage 1,204 sqft
Price per Sqft $523
Subdivision Mount Zephyr
MLS Listing ID VAFX2180214
Sold Date 07/01/24
Style Ranch/Rambler
Bedrooms 3
Full Baths 2
HOA Y/N N
Abv Grd Liv Area 1,204
Originating Board BRIGHT
Year Built 1983
Annual Tax Amount $5,974
Tax Year 2023
Lot Size 0.344 Acres
Acres 0.34
Property Description
Rare one-level living! Nestled on a beautifully manicured 1/3 acre corner lot, this all brick rambler has it all. Maury Place is a quiet street offering a peaceful retreat from the city, yet still convenient to shopping and commuter routes. Every inch of this home has been delightfully renovated in recent years, including windows, HVAC, kitchen with granite counters and stainless appliances and two full bathrooms in 2013. Roof replaced 2017. Tankless water heater installed 2021. The living room boasts a wood burning fireplace, open floor plan and bamboo floors that run throughout the house. Work reliably from wired access to the internet. Private, fully fenced backyard offers an expansive, newly resurfaced Trex deck, overlooking flowering shrubs and a garden, complete with blueberry bushes! Loads of storage options available, including an 8 x 12 shed, waterproofed crawlspace and attic with reinforced floors and pull-down access from the garage. Less than 15 min to Ft. Belvoir and Old Town Alexandria. Walkable to the GW Rec center and Fairfax Connector Bus. Come see it before it's gone!"
Location
State VA
County Fairfax
Zoning 120
Rooms
Other Rooms Living Room, Kitchen
Main Level Bedrooms 3
Interior
Interior Features Attic, Combination Dining/Living, Breakfast Area, Entry Level Bedroom, Floor Plan - Open, Wood Floors, Upgraded Countertops, Primary Bath(s)
Hot Water Electric, Tankless
Heating Heat Pump(s)
Cooling Central A/C
Flooring Bamboo, Ceramic Tile
Fireplaces Number 1
Fireplaces Type Wood
Fireplace Y
Heat Source Electric
Laundry Washer In Unit, Dryer In Unit
Exterior
Parking Features Garage - Front Entry, Garage Door Opener, Inside Access
Garage Spaces 5.0
Fence Wood, Partially
Water Access N
View Garden/Lawn
Roof Type Shingle
Street Surface Paved
Accessibility None
Attached Garage 1
Total Parking Spaces 5
Garage Y
Building
Lot Description Corner, Front Yard, Landscaping, Rear Yard
Story 1
Foundation Crawl Space
Sewer Public Sewer
Water Public
Architectural Style Ranch/Rambler
Level or Stories 1
Additional Building Above Grade, Below Grade
Structure Type Dry Wall
New Construction N
Schools
Elementary Schools Woodley Hills
Middle Schools Whitman
High Schools Mount Vernon
School District Fairfax County Public Schools
Others
Pets Allowed Y
Senior Community No
Tax ID 1014 07 0035
Ownership Fee Simple
SqFt Source Assessor
Acceptable Financing Cash, Conventional, FHA, VA, Negotiable
Horse Property N
Listing Terms Cash, Conventional, FHA, VA, Negotiable
Financing Cash,Conventional,FHA,VA,Negotiable
Special Listing Condition Standard
Pets Allowed No Pet Restrictions
Read Less Info
Want to know what your home might be worth? Contact us for a FREE valuation!

Our team is ready to help you sell your home for the highest possible price ASAP

Bought with Rinad K Bsharat • Fairfax Realty Select
"My job is to find and attract mastery-based agents to the office, protect the culture, and make sure everyone is happy! "







