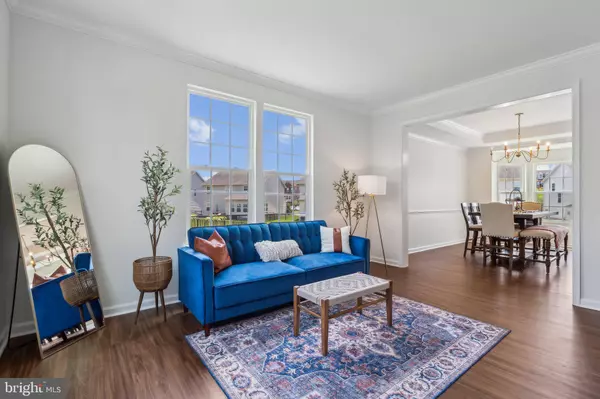$1,175,000
$1,075,000
9.3%For more information regarding the value of a property, please contact us for a free consultation.
5 Beds
5 Baths
4,213 SqFt
SOLD DATE : 07/02/2024
Key Details
Sold Price $1,175,000
Property Type Single Family Home
Sub Type Detached
Listing Status Sold
Purchase Type For Sale
Square Footage 4,213 sqft
Price per Sqft $278
Subdivision Loudoun Crossing
MLS Listing ID VALO2072794
Sold Date 07/02/24
Style Colonial
Bedrooms 5
Full Baths 4
Half Baths 1
HOA Fees $113/mo
HOA Y/N Y
Abv Grd Liv Area 3,146
Originating Board BRIGHT
Year Built 2014
Annual Tax Amount $7,675
Tax Year 2023
Lot Size 0.320 Acres
Acres 0.32
Property Description
Welcome to this beautiful NORTHEAST-facing home featuring OWNED Solar Panels. Nestled on a large premium cul-de-sac lot, this home offers upgrades throughout blending luxury with comfort. A dramatic two-story entrance foyer introduces this spectacular model, offering views of the waterfall stairway that cascades from the second level. A formal living room is off the foyer, and the formal dining room provides an impressive tray ceiling and a bay window. The gourmet kitchen boasts a double-door pantry, extended center island, and a morning room with a patio door off the dinette ideal for casual dining and entertaining.. Spacious family room features a 4' extension and a cozy gas fireplace. Convenient mudroom perfectly sized for a built-in bench leading to a separate laundry area. Upper level has abundant natural light with generously sized bedrooms and a luxury owner's suite with dual walk-in closets, tray ceiling, an upgraded bath featuring dual sinks, a separate soaking tub, shower, water, and linen closets. The bonus 5th bedroom offers an ensuite bath providing a personal oasis for a family member. The upper level hall includes a nook, ideal for a reading or work area. The lower level is light and bright with a double areaway walkout, providing ample space for relaxation and recreation including a large media room with double doors perfect for a movie nights. A full bath and a storage area complete this level. The outdoor living area is a gorgeous oasis featuring two large patios and green space perfect for relaxing and entertaining after a long day! This home is a perfect blend of functionality and luxury offering ample space for living, entertaining, and enjoying quality time with family and friends. Don't miss the opportunity to own this exceptional property in a desirable location!
** Accepting Back up Offers**
Location
State VA
County Loudoun
Zoning PDH3
Rooms
Basement Full
Interior
Interior Features Family Room Off Kitchen, Floor Plan - Open, Formal/Separate Dining Room, Kitchen - Island, Kitchen - Gourmet, Upgraded Countertops, Walk-in Closet(s), Wood Floors
Hot Water Natural Gas
Heating Forced Air
Cooling Central A/C
Flooring Carpet, Luxury Vinyl Plank
Fireplaces Number 1
Equipment Built-In Microwave, Dishwasher, Disposal, Dryer, Exhaust Fan, Oven/Range - Gas, Refrigerator, Stainless Steel Appliances, Washer
Fireplace Y
Appliance Built-In Microwave, Dishwasher, Disposal, Dryer, Exhaust Fan, Oven/Range - Gas, Refrigerator, Stainless Steel Appliances, Washer
Heat Source Natural Gas
Exterior
Parking Features Garage - Front Entry
Garage Spaces 2.0
Amenities Available Common Grounds, Community Center, Pool - Outdoor, Tennis Courts, Tot Lots/Playground
Water Access N
View Garden/Lawn
Accessibility None
Attached Garage 2
Total Parking Spaces 2
Garage Y
Building
Story 3
Foundation Other
Sewer Public Sewer
Water Public
Architectural Style Colonial
Level or Stories 3
Additional Building Above Grade, Below Grade
New Construction N
Schools
Elementary Schools Buffalo Trail
Middle Schools Willard
High Schools Lightridge
School District Loudoun County Public Schools
Others
HOA Fee Include Common Area Maintenance,Pool(s),Recreation Facility,Snow Removal,Trash
Senior Community No
Tax ID 250478953000
Ownership Fee Simple
SqFt Source Assessor
Special Listing Condition Standard
Read Less Info
Want to know what your home might be worth? Contact us for a FREE valuation!

Our team is ready to help you sell your home for the highest possible price ASAP

Bought with ArulAnand JovelPonnaien • Samson Properties
"My job is to find and attract mastery-based agents to the office, protect the culture, and make sure everyone is happy! "







