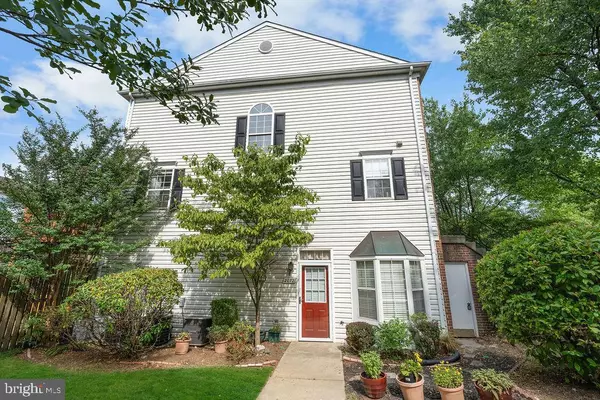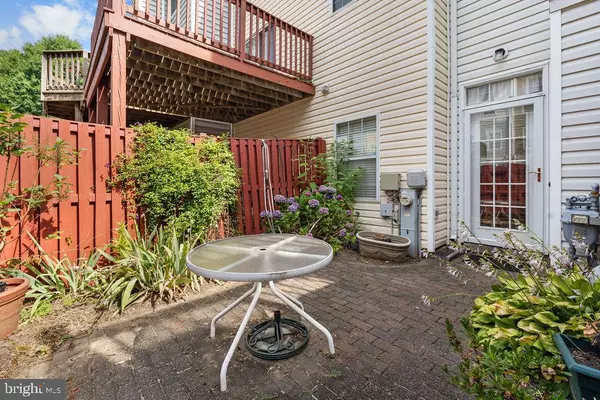$325,000
$325,000
For more information regarding the value of a property, please contact us for a free consultation.
2 Beds
2 Baths
1,372 SqFt
SOLD DATE : 07/22/2024
Key Details
Sold Price $325,000
Property Type Condo
Sub Type Condo/Co-op
Listing Status Sold
Purchase Type For Sale
Square Footage 1,372 sqft
Price per Sqft $236
Subdivision Sycamore Mews
MLS Listing ID MDAA2086382
Sold Date 07/22/24
Style Ranch/Rambler
Bedrooms 2
Full Baths 2
Condo Fees $275/mo
HOA Y/N N
Abv Grd Liv Area 1,372
Originating Board BRIGHT
Year Built 1999
Annual Tax Amount $3,095
Tax Year 2024
Property Description
Coming Soon!! **Spacious 2 Bed, 2 Full Bath Main Level Condo right in the heart of Crofton! **This home features a Large Eat-In Kitchen; Huge Living room with electric Fireplace; Walk-out to Your Low Maintenance Fenced Backyard which is perfect for Entertaining with Family & Friends! **The Owner's bedroom has AMPLE room for most any size furniture! **Lots of Closet Space throughout! **Plus, an Exterior Storage area! **Two (2) Assigned Parking Spaces right out front! **Crofton is a One-Stop Shopping area...as well as other Community amenities! **More details/photos by Friday, June 28th!
Location
State MD
County Anne Arundel
Zoning R15
Rooms
Other Rooms Laundry, Storage Room, Bedroom 6
Main Level Bedrooms 2
Interior
Interior Features Breakfast Area, Kitchen - Table Space, Combination Dining/Living, Crown Moldings, Window Treatments, Entry Level Bedroom, Primary Bath(s), Floor Plan - Open
Hot Water Natural Gas
Heating Forced Air, Other
Cooling Ceiling Fan(s), Central A/C
Fireplaces Number 1
Fireplaces Type Fireplace - Glass Doors, Heatilator, Mantel(s)
Equipment Dishwasher, Disposal, Dryer, Exhaust Fan, Icemaker, Microwave, Oven/Range - Electric, Refrigerator, Washer
Fireplace Y
Window Features Bay/Bow,Double Pane
Appliance Dishwasher, Disposal, Dryer, Exhaust Fan, Icemaker, Microwave, Oven/Range - Electric, Refrigerator, Washer
Heat Source Electric, Other
Exterior
Exterior Feature Patio(s), Terrace
Garage Spaces 2.0
Parking On Site 2
Fence Rear
Amenities Available Jog/Walk Path, Other, Pool - Outdoor, Tennis Courts, Tot Lots/Playground
Water Access N
Roof Type Other
Accessibility Level Entry - Main, Other
Porch Patio(s), Terrace
Total Parking Spaces 2
Garage N
Building
Lot Description Backs - Open Common Area
Story 1
Foundation Slab
Sewer Public Sewer
Water Public
Architectural Style Ranch/Rambler
Level or Stories 1
Additional Building Above Grade
Structure Type 9'+ Ceilings,Dry Wall
New Construction N
Schools
School District Anne Arundel County Public Schools
Others
Pets Allowed Y
HOA Fee Include Water,Common Area Maintenance,Management,Reserve Funds,Sewer,Trash,Pool(s)
Senior Community No
Tax ID 020275090100542
Ownership Condominium
Security Features Sprinkler System - Indoor
Acceptable Financing Conventional, FHA, VA, Cash
Horse Property N
Listing Terms Conventional, FHA, VA, Cash
Financing Conventional,FHA,VA,Cash
Special Listing Condition Standard
Pets Allowed Case by Case Basis, Cats OK, Dogs OK
Read Less Info
Want to know what your home might be worth? Contact us for a FREE valuation!

Our team is ready to help you sell your home for the highest possible price ASAP

Bought with Boyd Grainger • Exit Landmark Realty
"My job is to find and attract mastery-based agents to the office, protect the culture, and make sure everyone is happy! "







