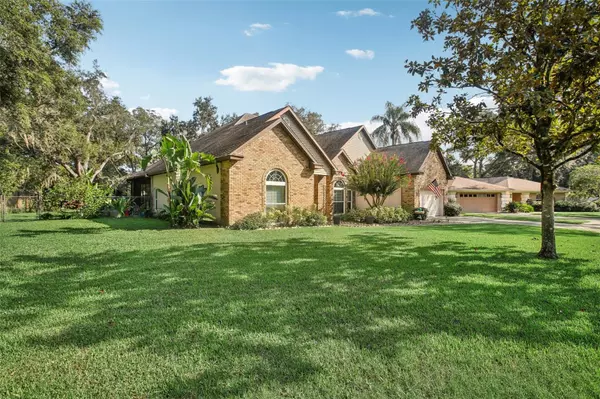$630,500
$599,000
5.3%For more information regarding the value of a property, please contact us for a free consultation.
4 Beds
2 Baths
2,574 SqFt
SOLD DATE : 09/19/2024
Key Details
Sold Price $630,500
Property Type Single Family Home
Sub Type Single Family Residence
Listing Status Sold
Purchase Type For Sale
Square Footage 2,574 sqft
Price per Sqft $244
Subdivision Cedarwood Sub
MLS Listing ID A4620069
Sold Date 09/19/24
Bedrooms 4
Full Baths 2
HOA Y/N No
Originating Board Stellar MLS
Year Built 1988
Annual Tax Amount $4,033
Lot Size 0.480 Acres
Acres 0.48
Property Description
Wow, this is a nice one!! Beautiful home on a cul-de-sac with oversized lot. Near the hub of the city yet off the beaten path, you won't believe it until you actually visit. Will be sold with a NEW roof (included in the price) This home just feels right! Located on a quiet street in a small neighborhood outside city limits where you feel part of the community. Long time owners have meticulously
maintained this gem and made upgrades where it counts. Impact windows in 2017, Hot water heater in
2022 with a 6 year warranty, HVAC in 2015 on a bi-annual maintenance plan. Pool was resurfaced and
pavers added in 2016. Enjoy the oversized lanai area with its pass-through window into the kitchen and
overlooking a large back yard with 10x12 , double door tuffshed. Stainless kitchen appliance including
a French door refrigerator with dual custom drawers make this kitchen a delight to entertain. To top it
off, a wood burning fireplace radiates cozy evenings together during the cool winter months. See survey and certified appraisal in attachments. This home is a true 4 bedroom + Office. Property appraisers website has it shown as a 5 bedroom which is incorrect.
Location
State FL
County Hillsborough
Community Cedarwood Sub
Zoning RSC-4
Rooms
Other Rooms Den/Library/Office
Interior
Interior Features Cathedral Ceiling(s), Eat-in Kitchen, High Ceilings, Kitchen/Family Room Combo, Skylight(s), Split Bedroom, Walk-In Closet(s)
Heating Electric
Cooling Central Air
Flooring Carpet, Luxury Vinyl
Fireplace true
Appliance Dishwasher, Dryer, Ice Maker, Microwave, Range, Refrigerator, Washer
Laundry Inside, Laundry Room
Exterior
Exterior Feature French Doors, Sidewalk
Garage Spaces 2.0
Pool In Ground
Utilities Available BB/HS Internet Available, Cable Available, Cable Connected, Electricity Connected, Water Connected
Roof Type Shingle
Porch Patio, Screened
Attached Garage true
Garage true
Private Pool Yes
Building
Lot Description Cul-De-Sac
Entry Level One
Foundation Slab
Lot Size Range 1/4 to less than 1/2
Sewer Septic Tank
Water Public
Architectural Style Florida, Traditional
Structure Type Block,Brick,Concrete,Stucco
New Construction false
Schools
Elementary Schools Maniscalco-Hb
Middle Schools Buchanan-Hb
High Schools Gaither-Hb
Others
Senior Community No
Ownership Fee Simple
Acceptable Financing Cash, Conventional, FHA, VA Loan
Listing Terms Cash, Conventional, FHA, VA Loan
Special Listing Condition None
Read Less Info
Want to know what your home might be worth? Contact us for a FREE valuation!

Our team is ready to help you sell your home for the highest possible price ASAP

© 2025 My Florida Regional MLS DBA Stellar MLS. All Rights Reserved.
Bought with FUTURE HOME REALTY INC
"My job is to find and attract mastery-based agents to the office, protect the culture, and make sure everyone is happy! "







