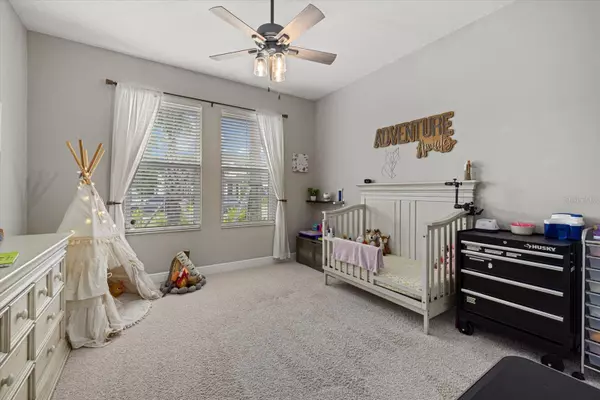$579,900
$589,000
1.5%For more information regarding the value of a property, please contact us for a free consultation.
4 Beds
3 Baths
2,610 SqFt
SOLD DATE : 10/08/2024
Key Details
Sold Price $579,900
Property Type Single Family Home
Sub Type Single Family Residence
Listing Status Sold
Purchase Type For Sale
Square Footage 2,610 sqft
Price per Sqft $222
Subdivision Riverside Preserve Ph Ii
MLS Listing ID A4616886
Sold Date 10/08/24
Bedrooms 4
Full Baths 3
Construction Status Inspections
HOA Fees $154/qua
HOA Y/N Yes
Originating Board Stellar MLS
Year Built 2022
Annual Tax Amount $6,631
Lot Size 6,534 Sqft
Acres 0.15
Property Description
Gotta love a home with a view!! Step inside this almost new home that shows like it's brand new! Walk in the main foyer to find a gorgeous rod-iron spindle staircase with real wood steps, leading up to two bedrooms, a full bath and a bonus room that are away from your main entertaining area. On the bottom floor as you walk through the front entryway, you quickly notice the upgraded flooring that opens up to your large chef's kitchen; huge pantry; gorgeous quartz countertops; family room with coffered ceilings, a kitchen dinette area and two sets of sliders that overlook the largest lake in the community with plenty of room for a pool and fence. Enjoy your morning drink on the back patio and watch all the beautiful wildlife...bring your binoculars! The great thing about this popular M/I Daintree floor plan is that you have your primary suite, den and 2nd bedroom all on the bottom floor with two full baths, so keep the upstairs for a second office, guests or your go-to game area. This home is located in the coveted, gated community of Riverside Preserve nestled on the banks of the Manatee River, the community features 16 acres of riverfront park with amenities such as kayak and paddle board launches, shaded walking paths under majestic live oaks, and a riverfront pavilion with picnic and grilling areas. Enjoy direct access to the river with no flood insurance required, no CDD fees, and low HOA fees. Live near the action but far enough to be peaceful and tranquil.
This home has so much love to give, don't miss the opportunity to make this incredible home your own! Need it furnished...that can be discussed. This gem has been priced perfectly for this market, book your showing today! Washer and dryer do convey. Easy to show with an hour's notice.
Location
State FL
County Manatee
Community Riverside Preserve Ph Ii
Zoning RES
Rooms
Other Rooms Den/Library/Office, Great Room, Inside Utility, Loft
Interior
Interior Features Ceiling Fans(s), Coffered Ceiling(s), Eat-in Kitchen, High Ceilings, In Wall Pest System, Kitchen/Family Room Combo, Living Room/Dining Room Combo, Open Floorplan, Primary Bedroom Main Floor, Smart Home, Solid Surface Counters, Solid Wood Cabinets, Split Bedroom, Thermostat, Tray Ceiling(s), Vaulted Ceiling(s), Walk-In Closet(s), Window Treatments
Heating Central, Electric, Exhaust Fan
Cooling Central Air, Humidity Control
Flooring Carpet, Laminate, Wood
Furnishings Negotiable
Fireplace false
Appliance Built-In Oven, Cooktop, Dishwasher, Disposal, Dryer, Electric Water Heater, Exhaust Fan, Freezer, Ice Maker, Microwave, Range Hood, Refrigerator, Washer
Laundry Electric Dryer Hookup, Inside, Laundry Room, Washer Hookup
Exterior
Exterior Feature Hurricane Shutters, Sidewalk
Parking Features Common, Driveway, Garage Door Opener
Garage Spaces 2.0
Community Features Association Recreation - Owned, Community Mailbox, Gated Community - No Guard, Irrigation-Reclaimed Water, Sidewalks
Utilities Available BB/HS Internet Available, Cable Available, Electricity Connected, Sewer Connected, Sprinkler Meter, Sprinkler Recycled, Street Lights, Water Connected
Amenities Available Fence Restrictions, Gated, Park, Playground, Recreation Facilities
View Y/N 1
Water Access 1
Water Access Desc River
View Water
Roof Type Shingle
Porch Patio, Rear Porch
Attached Garage true
Garage true
Private Pool No
Building
Lot Description Landscaped, Sidewalk, Paved
Story 2
Entry Level Two
Foundation Slab
Lot Size Range 0 to less than 1/4
Builder Name MI HOMES
Sewer Public Sewer
Water Canal/Lake For Irrigation
Architectural Style Contemporary
Structure Type Block,Stucco
New Construction false
Construction Status Inspections
Schools
Elementary Schools Gene Witt Elementary
Middle Schools Carlos E. Haile Middle
High Schools Parrish Community High
Others
Pets Allowed Cats OK, Dogs OK
HOA Fee Include Recreational Facilities,Security
Senior Community No
Pet Size Extra Large (101+ Lbs.)
Ownership Fee Simple
Monthly Total Fees $154
Acceptable Financing Cash, Conventional, FHA, VA Loan
Membership Fee Required Required
Listing Terms Cash, Conventional, FHA, VA Loan
Special Listing Condition None
Read Less Info
Want to know what your home might be worth? Contact us for a FREE valuation!

Our team is ready to help you sell your home for the highest possible price ASAP

© 2025 My Florida Regional MLS DBA Stellar MLS. All Rights Reserved.
Bought with BERKSHIRE HATHAWAY HOMESERVICE
"My job is to find and attract mastery-based agents to the office, protect the culture, and make sure everyone is happy! "







